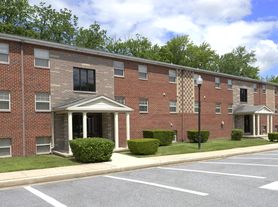Bonus will be paid to tenants agent. New built condo KHovnanian Builder's Maywood model. Gorgeous condo available for rent November 1st! Why pay more for an apartment when you can enjoy two private levels of living, outdoor space, and 1 car garage plus off-street parking? Step inside to an abundance of natural light filling the spacious living area. LVP hardwood floors add warmth and character, flowing seamlessly into the open dining room. The upgraded kitchen features granite countertops, stainless steel GE Profile appliances, large white ceramic sink, pull out faucet and stylish white cabinetry perfect for cooking and entertaining. With lots of drawers in pantry closet and one half bathroom in 1st floor. Upstairs, you'll find 3 large bedrooms along with 2 full bathroom and laundry room with large washer and dryer. Lenin closet is also located next to laundry room. Outdoors, enjoy a front view of Under Armour's new 'The Stadium at The House,' located at the company's under-construction Baltimore Peninsula campus, now the home to select Baltimore City Public Schools (BCPS) sports games. And a large back balcony, ideal for relaxing or hosting friends. The parking accommodates for additional cars, a rare find in the city condo home. Located in Locke Landing new KHovnanian Builder's Maywood model with quick access to I-95, shopping, and dining, this home combines convenience with comfort. Walking distance to Nick Fish House, Rye Street Tavern and Copper Shark restaurants. Schedule your showing today and make this neighborhood gem your new home! Furnished option available for $4,250 a month rent. Tenent pays all utilities.
Apartment for rent
$3,850/mo
2504 W Peninsula Dr #A, Baltimore, MD 21230
3beds
1,603sqft
Price may not include required fees and charges.
Apartment
Available now
Cats, dogs OK
Central air, electric
Dryer in unit laundry
1 Attached garage space parking
Natural gas, central
What's special
Outdoor spaceOpen dining roomGranite countertopsUpgraded kitchenPull out faucetLarge white ceramic sink
- --
- on Zillow |
- --
- views |
- --
- saves |
Travel times
Looking to buy when your lease ends?
Consider a first-time homebuyer savings account designed to grow your down payment with up to a 6% match & a competitive APY.
Facts & features
Interior
Bedrooms & bathrooms
- Bedrooms: 3
- Bathrooms: 3
- Full bathrooms: 2
- 1/2 bathrooms: 1
Rooms
- Room types: Dining Room, Family Room
Heating
- Natural Gas, Central
Cooling
- Central Air, Electric
Appliances
- Included: Dishwasher, Disposal, Double Oven, Dryer, Freezer, Microwave, Oven, Range, Refrigerator, Stove, Trash Compactor, Washer
- Laundry: Dryer In Unit, Has Laundry, In Unit, Laundry Room, Upper Level, Washer In Unit
Features
- 9'+ Ceilings, Breakfast Area, Butlers Pantry, Combination Dining/Living, Combination Kitchen/Dining, Combination Kitchen/Living, Crown Molding, Curved Staircase, Dining Area, Efficiency, Entry Level Bedroom, Exhaust Fan, Family Room Off Kitchen, Kitchen - Gourmet, Kitchen Island, Open Floorplan, Pantry, Primary Bath(s), Recessed Lighting, Spiral Staircase, Upgraded Countertops, Walk-In Closet(s)
- Flooring: Carpet
Interior area
- Total interior livable area: 1,603 sqft
Property
Parking
- Total spaces: 1
- Parking features: Assigned, Attached, Covered
- Has attached garage: Yes
Features
- Exterior features: 9'+ Ceilings, Accessible Electrical and Environmental Controls, Assigned, Assigned Parking, Association Fees included in rent, Attached Garage, Balcony, Bathroom 1, Bathroom 2, Bedroom 1, Bedroom 2, Bedroom 3, Breakfast Area, Brick, Butlers Pantry, Carbon Monoxide Detector(s), Combination Dining/Living, Combination Kitchen/Dining, Combination Kitchen/Living, Common Area Maintenance included in rent, Community, Crown Molding, Curved Staircase, Dining Area, Doors - Lever Handle(s), Double Entry, Double Hung, Double Pane Windows, Dryer In Unit, ENERGY STAR Qualified Doors, ENERGY STAR Qualified Windows, Efficiency, Electric Alarm, Electric Water Heater, Energy Efficient, Energy Efficient Appliances, Entry Level Bedroom, Exhaust Fan, Exterior Cameras, Extra Refrigerator/Freezer, Family Room Off Kitchen, Fire Detection System, Fire Escape, Fire Sprinkler System, Flood Lights, Garage Door Opener, Garage Faces Rear, Garbage included in rent, Green House, Half Bath, Has Laundry, Heating system: Central, Heating: Gas, Humidifier, Ice Maker, In Unit, Inside Entrance, Insulated Windows, Kitchen, Kitchen - Gourmet, Kitchen Island, Laundry, Laundry Room, Lawn, Lawn Sprinkler, Lighting, Living Room, Main Entrance Lock, Monitored, Open Floorplan, Oven/Range - Gas, Oversized, Pantry, Parking Fee included in rent, Pool, Pool Maintenance included in rent, Primary Bath(s), Recessed Lighting, Recreation Facility included in rent, Sewage included in rent, Smoke Detector(s), Snow Removal included in rent, Spiral Staircase, Sprinkler System - Indoor, Stainless Steel Appliance(s), Storm Window(s), Taxes included in rent, Upgraded Countertops, Upper Level, Walk-In Closet(s), Washer In Unit, Water Heater, Water Heater - High-Efficiency, Water included in rent, Wheelchair Mod
Construction
Type & style
- Home type: Apartment
- Property subtype: Apartment
Condition
- Year built: 2025
Utilities & green energy
- Utilities for property: Garbage, Sewage, Water
Building
Management
- Pets allowed: Yes
Community & HOA
Community
- Features: Pool
HOA
- Amenities included: Pool
Location
- Region: Baltimore
Financial & listing details
- Lease term: Contact For Details
Price history
| Date | Event | Price |
|---|---|---|
| 11/21/2025 | Listed for rent | $3,850$2/sqft |
Source: Bright MLS #MDBA2192932 | ||
