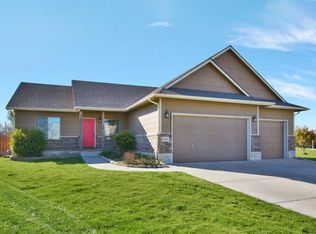Welcome home to this beautifully maintained, must see, 5 bedroom, 3 bath home in Rio Vista Estates which features abundant space for everyone in the family. It includes a fully finished basement for over 3,600 sf of living space. The river is to the back of the property, and the home sits on over ½ acre of beautiful lawn and trees for your backyard privacy on the deck, or entertaining friends and family for BBQ's. Take advantage of the covered front porch that stretches the length of the front of house. The home features a split bedroom floorplan with vaulted ceilings and an open and spacious living room that includes a double-sided fireplace which opens into the kitchen/dining area. The master suite has coffered ceilings and a master bath with dual vanities and a jacuzzi tub or separate shower, whichever you prefer. The remaining 4 bedrooms are large with spacious closets. The kitchen includes granite countertops, has a long eating bar and triple pantry cabinets, along with an abundance or dining space for indoor entertaining. You will want to take advantage of the basement living area which includes an extra-large family/game room and a wet bar. The home includes new carpeting and paint throughout. The attached over-sized 3 car garage includes shelving and cabinets and plenty of extra storage space for all your outdoor needs. The property includes an irrigation well and sprinkler system to maintain the amazing yard and landscaping. You won't find a home that shows more pride in ownership! Valley Center Schools is an added plus, with bus service for the kids, and easy access to all of Wichita. The home is truly move in ready, you do not want to miss this one! No Flood Insurance Required, No Specials, No HOA Fees. Closing date needs to be 6/24/22 Call today for your private showing.
This property is off market, which means it's not currently listed for sale or rent on Zillow. This may be different from what's available on other websites or public sources.
