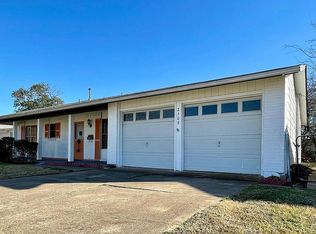Sold
Price Unknown
2504 W Rochelle Rd, Irving, TX 75062
3beds
1,282sqft
Single Family Residence
Built in 1963
7,971.48 Square Feet Lot
$297,300 Zestimate®
$--/sqft
$2,382 Estimated rent
Home value
$297,300
$274,000 - $324,000
$2,382/mo
Zestimate® history
Loading...
Owner options
Explore your selling options
What's special
Welcome to 2405 W. Rochelle Rd – Move-In Ready Comfort in the Heart of Irving! Nestled in the sought-after Plymouth Park North neighborhood, this impeccably maintained 3-bedroom, 2-bathroom single-family home offers comfort, convenience, and charm all in one. From the moment you arrive, you’ll notice how incredibly clean and well-cared-for this home is – a true standout in today’s market. Step inside to discover a bright and welcoming layout enhanced by fresh designer paint and upgraded flooring throughout, giving the home a fresh, modern feel. The living area is warm and inviting, perfect for relaxing or entertaining, while the well-appointed kitchen features ample cabinetry and functional space for your culinary needs.
The spacious bedrooms offer comfort and privacy, and both bathrooms have been well maintained, ready for your personal touch. Outside, the oversized backyard is a dream – complete with two storage buildings, ideal for tools, hobbies, or even a workshop. A sturdy chain-link fence adds both security and privacy, and the 2-car attached garage provides plenty of parking and additional storage. Location is everything, and this home delivers: centrally located with easy access to major highways (including 183, 161, and 114), just minutes from DFW Airport, and close to an abundance of shopping, dining, and entertainment venues. Whether you're heading to Las Colinas, downtown Dallas, or a local park, everything is within reach. Don't miss this opportunity to own a move-in ready, sparkling clean home in a well-established neighborhood with unbeatable access to all that Irving has to offer!
Zillow last checked: 8 hours ago
Listing updated: September 17, 2025 at 05:11am
Listed by:
J.J. Chapa 0518221 972-422-9155,
Liberty Realty Advisors LLC 972-422-9155,
Tatoria Phillips 0809539 501-580-1445,
Liberty Realty Advisors LLC
Bought with:
Tatoria Phillips
Liberty Realty Advisors LLC
Source: NTREIS,MLS#: 20952410
Facts & features
Interior
Bedrooms & bathrooms
- Bedrooms: 3
- Bathrooms: 2
- Full bathrooms: 2
Primary bedroom
- Features: Ceiling Fan(s), Separate Shower
- Level: First
- Dimensions: 12 x 11
Bedroom
- Features: Ceiling Fan(s)
- Level: First
- Dimensions: 10 x 9
Bedroom
- Features: Ceiling Fan(s)
- Level: First
- Dimensions: 11 x 10
Primary bathroom
- Features: Built-in Features, Linen Closet, Separate Shower
- Level: First
- Dimensions: 10 x 4
Family room
- Level: First
- Dimensions: 14 x 10
Kitchen
- Features: Built-in Features, Dual Sinks, Pantry
- Level: First
- Dimensions: 14 x 11
Living room
- Features: Ceiling Fan(s)
- Level: First
- Dimensions: 16 x 11
Heating
- Central
Cooling
- Central Air, Ceiling Fan(s)
Appliances
- Included: Dishwasher, Electric Cooktop, Disposal
- Laundry: Electric Dryer Hookup
Features
- Built-in Features, Pantry, Cable TV
- Flooring: Carpet, Hardwood, Tile
- Has basement: No
- Has fireplace: No
Interior area
- Total interior livable area: 1,282 sqft
Property
Parking
- Total spaces: 2
- Parking features: Driveway, Garage Faces Front, Garage
- Attached garage spaces: 2
- Has uncovered spaces: Yes
Features
- Levels: One
- Stories: 1
- Exterior features: Storage
- Pool features: None
- Fencing: Chain Link,Wood
Lot
- Size: 7,971 sqft
- Residential vegetation: Grassed
Details
- Parcel number: 32411500030100000
Construction
Type & style
- Home type: SingleFamily
- Architectural style: Traditional,Detached
- Property subtype: Single Family Residence
Materials
- Brick, Wood Siding
- Foundation: Brick/Mortar
- Roof: Shingle
Condition
- Year built: 1963
Utilities & green energy
- Sewer: Public Sewer
- Water: Public
- Utilities for property: Electricity Available, Sewer Available, Water Available, Cable Available
Community & neighborhood
Security
- Security features: Other
Community
- Community features: Curbs
Location
- Region: Irving
- Subdivision: Plymouth Park North 03
Other
Other facts
- Listing terms: Cash,Conventional,FHA,VA Loan
Price history
| Date | Event | Price |
|---|---|---|
| 9/16/2025 | Sold | -- |
Source: NTREIS #20952410 Report a problem | ||
| 7/23/2025 | Pending sale | $305,000$238/sqft |
Source: NTREIS #20952410 Report a problem | ||
| 7/15/2025 | Contingent | $305,000$238/sqft |
Source: NTREIS #20952410 Report a problem | ||
| 7/3/2025 | Price change | $305,000-1.6%$238/sqft |
Source: NTREIS #20952410 Report a problem | ||
| 6/19/2025 | Price change | $310,000-1.6%$242/sqft |
Source: NTREIS #20952410 Report a problem | ||
Public tax history
| Year | Property taxes | Tax assessment |
|---|---|---|
| 2025 | $3,702 +35% | $329,610 |
| 2024 | $2,743 -12.9% | $329,610 +18.7% |
| 2023 | $3,151 +11.1% | $277,770 +14.4% |
Find assessor info on the county website
Neighborhood: Belt Line
Nearby schools
GreatSchools rating
- 3/10Johnston Elementary SchoolGrades: PK-5Distance: 0.3 mi
- 4/10Crockett Middle SchoolGrades: 6-8Distance: 0.3 mi
- 3/10MacArthur High SchoolGrades: 9-12Distance: 1.5 mi
Schools provided by the listing agent
- Elementary: Johnston
- Middle: Crockett
- High: Macarthur
- District: Irving ISD
Source: NTREIS. This data may not be complete. We recommend contacting the local school district to confirm school assignments for this home.
Get a cash offer in 3 minutes
Find out how much your home could sell for in as little as 3 minutes with a no-obligation cash offer.
Estimated market value$297,300
Get a cash offer in 3 minutes
Find out how much your home could sell for in as little as 3 minutes with a no-obligation cash offer.
Estimated market value
$297,300
