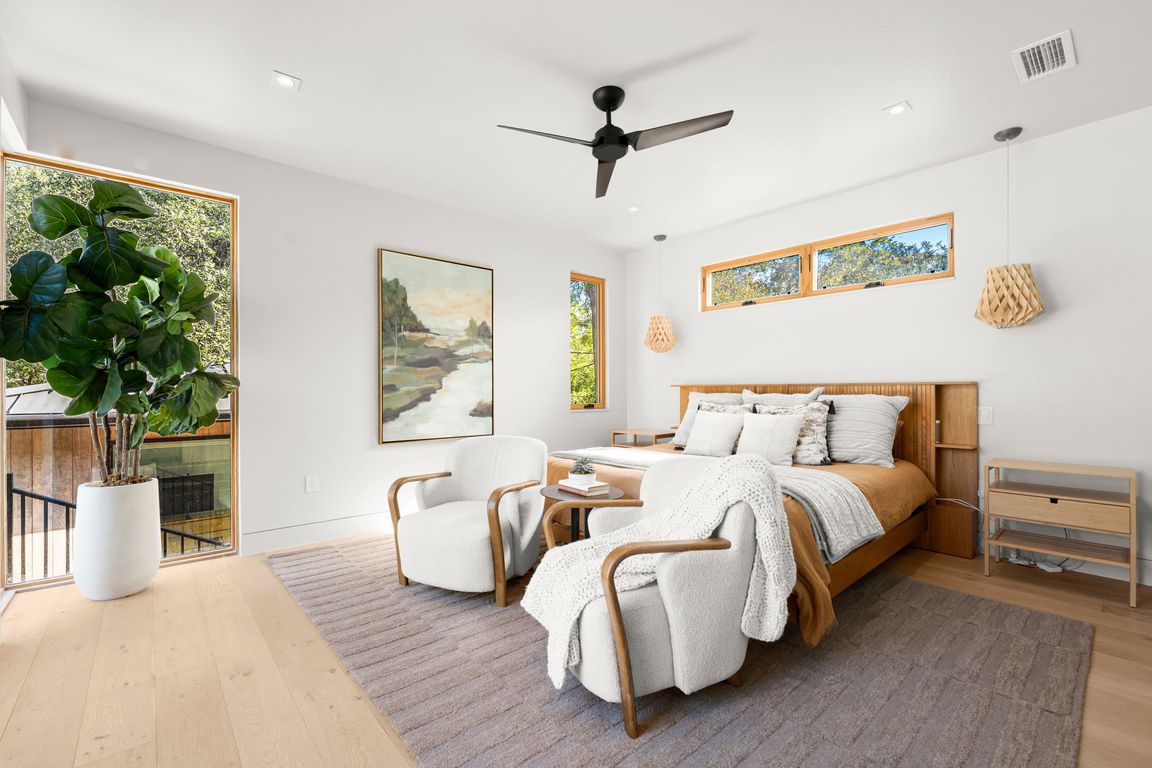Open: Sat 11am-3pm

Active
$3,000,000
5beds
4,646sqft
2504 Wilke Dr, Austin, TX 78704
5beds
4,646sqft
Single family residence
Built in 2023
10,798 sqft
2 Garage spaces
$646 price/sqft
What's special
Sparkling saltwater poolVintage aztec fireplaceHot tubFinished lower-level basementSteel-framed screened porchAbundant natural lightVersatile workspace
Tucked in the heart of Barton Hills, this custom-built, multi-level home balances everyday livability with resort-style luxury. The exterior showcases Accoya acetylated wood siding—renowned for its beauty, durability, and sustainability—setting the tone for the thoughtful design within. Step inside to soaring ceilings, walls of glass, and abundant natural light. Every ...
- 10 hours |
- 183 |
- 17 |
Source: Unlock MLS,MLS#: 4503630
Travel times
Living Room
Kitchen
Dining Room
Primary Bedroom
Primary Bathroom
Primary Closet
Screened Patio
Main Floor Hall Bathroom
Family Room
Bedroom
Bedroom
Bathroom
Basement (Finished)
ADU
ADU Bathroom
ADU Bedroom
Laundry Room
Zillow last checked: 7 hours ago
Listing updated: 7 hours ago
Listed by:
Brooke Roeder (512) 270-8586,
Christie's Int'l Real Estate (512) 270-8586
Source: Unlock MLS,MLS#: 4503630
Facts & features
Interior
Bedrooms & bathrooms
- Bedrooms: 5
- Bathrooms: 4
- Full bathrooms: 4
- Main level bedrooms: 1
Heating
- Central
Cooling
- Ceiling Fan(s), Central Air
Appliances
- Included: Built-In Oven(s), Built-In Refrigerator, Dishwasher, Disposal, Dryer, Electric Cooktop, Microwave, Oven, Double Oven, RNGHD, Refrigerator, Stainless Steel Appliance(s), Washer, Washer/Dryer, Wine Refrigerator
Features
- Breakfast Bar, Built-in Features, Ceiling Fan(s), High Ceilings, Chandelier, Quartz Counters, Double Vanity, Kitchen Island, Multiple Living Areas, Open Floorplan, Primary Bedroom on Main, Recessed Lighting, Soaking Tub, Walk-In Closet(s), Wet Bar
- Flooring: Concrete, Tile, Wood
- Windows: Wood Frames
- Number of fireplaces: 1
- Fireplace features: Metal, Outside
Interior area
- Total interior livable area: 4,646 sqft
Property
Parking
- Total spaces: 2
- Parking features: Driveway, Garage
- Garage spaces: 2
Accessibility
- Accessibility features: None
Features
- Levels: Three Or More
- Stories: 3
- Patio & porch: Enclosed, Front Porch, Patio
- Exterior features: Private Yard
- Has private pool: Yes
- Pool features: In Ground, Outdoor Pool, Pool/Spa Combo
- Spa features: In Ground
- Fencing: Back Yard, Wood
- Has view: Yes
- View description: Neighborhood
- Waterfront features: None
Lot
- Size: 10,798.52 Square Feet
- Features: Back Yard, Curbs, Front Yard, Trees-Large (Over 40 Ft)
Details
- Additional structures: Garage(s), Guest House
- Parcel number: 01010906070000
- Special conditions: Standard
Construction
Type & style
- Home type: SingleFamily
- Property subtype: Single Family Residence
Materials
- Foundation: Slab
- Roof: Metal
Condition
- Resale
- New construction: No
- Year built: 2023
Utilities & green energy
- Sewer: Public Sewer
- Water: Public
- Utilities for property: Cable Available, Electricity Available, Natural Gas Available, Sewer Available
Community & HOA
Community
- Features: Curbs
- Subdivision: Barton Hills Sec 05
HOA
- Has HOA: No
Location
- Region: Austin
Financial & listing details
- Price per square foot: $646/sqft
- Tax assessed value: $3,100,000
- Annual tax amount: $54,688
- Date on market: 10/30/2025
- Listing terms: Cash,Conventional
- Electric utility on property: Yes