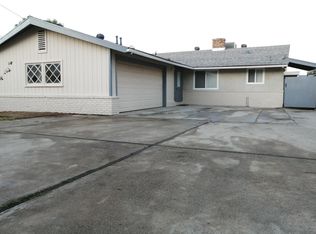A picket fence welcomes you to this charming Newhall home located on a closed off portion of Wiley Canyon Road with limited access and no through traffic. This homes sits on a 6700+ lot with no rear neighbor and has separate RV parking on one side of the home and a extended driveway with a two car detached garage on the other side. The home has plaster ceilings and original oak flooring that have been well maintained adding to the home's character. The living and adjacent dining area, with ample natural light, provides ample space for entertaining. The master located in the rear of the home has it's own private full bath. There are two secondary bedrooms serviced by a hall full bath. The galley kitchen has a cozy breakfast area at one end with a window that overlooks the front yard. The antique gas stove is a perfect addition to the home's character. At the other end of the galley kitchen you'll find accommodation for the washer and dryer. There is a side door from the kitchen which provides access to the rear yard area. A bonus is the basement/cellar space (approximately 10 x 11). This space is presently used for storage but with modification and potential access directly from the home's interior could be a perfect wine cellar. For those thinking extended family living or potential rental income the detached two care garage could be a converted to a ADU. This home has endless possibilities. Easy access to shopping, dining and the freeway.
This property is off market, which means it's not currently listed for sale or rent on Zillow. This may be different from what's available on other websites or public sources.
