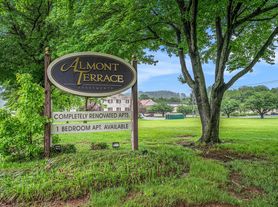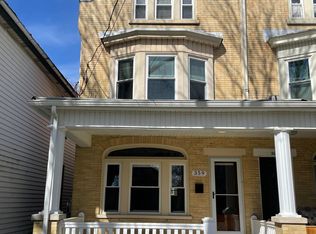Welcome to 2504 Swamp Pike Unit A! This 3 level farmhouse has been fully remodeled and is in the process of having updates. This unit features a massive living room with hardwood floors, stone accent wall and a decorative stone fireplace (not functioning). The carpeted family room sits between the kitchen and living room which connects to a large powder room with ceramic tile floors. The kitchen features a vaulted ceiling, ceramic tile floors, stainless steel appliances, solid surface countertops and ceramic tile backsplash! Heading up to the second level you will find your primary bedroom with vaulted ceiling, ceiling fan, W2W carpet and an ensuite bath with ceramic tile floors and a ceramic tile stall shower. Your second bedroom is generously sized and features W2W carpet, a ceiling fan and it connects to the hall bath with ceramic tile floors and a tub shower with ceramic tile surround. From the hall take the spiral staircase up to the 3rd floor loft bedroom which is massive, this could also be a wonderful space for an office, gaming, crafting and so much more! This home has a back patio with privacy fence with a large back yard, two zone central air and forced air heat pump, a covered front porch and basement access. You won't want to miss an opportunity to live in this terrific and well cared for property! Apply online via rentspree and contact listing agent with any questions. This is a NO SMOKING and NO PETS property.
House for rent
$2,350/mo
2504A Swamp Pike, Gilbertsville, PA 19525
3beds
1,650sqft
Price may not include required fees and charges.
Singlefamily
Available now
No pets
Central air, electric, ceiling fan
In basement laundry
3 Parking spaces parking
Electric, heat pump, fireplace
What's special
Stone accent wallLarge powder roomSpiral staircaseBasement accessCarpeted family roomCovered front porchCeramic tile backsplash
- 47 days |
- -- |
- -- |
Travel times
Renting now? Get $1,000 closer to owning
Unlock a $400 renter bonus, plus up to a $600 savings match when you open a Foyer+ account.
Offers by Foyer; terms for both apply. Details on landing page.
Facts & features
Interior
Bedrooms & bathrooms
- Bedrooms: 3
- Bathrooms: 3
- Full bathrooms: 2
- 1/2 bathrooms: 1
Rooms
- Room types: Family Room
Heating
- Electric, Heat Pump, Fireplace
Cooling
- Central Air, Electric, Ceiling Fan
Appliances
- Included: Dishwasher, Microwave, Oven, Refrigerator, Stove
- Laundry: In Basement, In Unit, Washer/Dryer Hookups Only
Features
- Ceiling Fan(s), Dry Wall, Eat-in Kitchen, Exposed Beams, Family Room Off Kitchen, Floor Plan - Traditional, Kitchen - Gourmet, Plaster Walls, Spiral Staircase
- Flooring: Carpet, Hardwood
- Has basement: Yes
- Has fireplace: Yes
Interior area
- Total interior livable area: 1,650 sqft
Property
Parking
- Total spaces: 3
- Parking features: Driveway
- Details: Contact manager
Features
- Exterior features: Contact manager
Construction
Type & style
- Home type: SingleFamily
- Architectural style: Colonial
- Property subtype: SingleFamily
Materials
- Roof: Shake Shingle
Condition
- Year built: 1900
Utilities & green energy
- Utilities for property: Sewage, Water
Community & HOA
Location
- Region: Gilbertsville
Financial & listing details
- Lease term: Contact For Details
Price history
| Date | Event | Price |
|---|---|---|
| 9/30/2025 | Price change | $2,350-6%$1/sqft |
Source: Bright MLS #PAMC2151078 | ||
| 9/12/2025 | Listed for rent | $2,500$2/sqft |
Source: Bright MLS #PAMC2151078 | ||
| 8/24/2025 | Listing removed | $2,500$2/sqft |
Source: Bright MLS #PAMC2151078 | ||
| 8/20/2025 | Listed for rent | $2,500$2/sqft |
Source: Bright MLS #PAMC2151078 | ||

