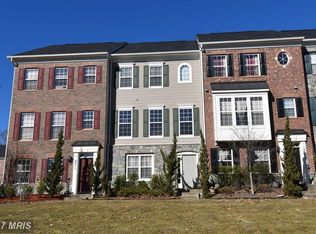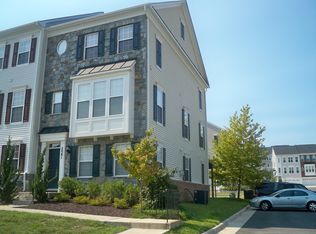Sold for $510,000 on 07/28/25
$510,000
2505 Basin View Ln, Woodbridge, VA 22191
4beds
1,980sqft
Townhouse
Built in 2007
1,659 Square Feet Lot
$512,500 Zestimate®
$258/sqft
$2,816 Estimated rent
Home value
$512,500
$477,000 - $554,000
$2,816/mo
Zestimate® history
Loading...
Owner options
Explore your selling options
What's special
You know that feeling when a house immediately feels like home? Yeah, this is one of those... it also comes with some serious perks: Special Offer Alert! Act fast this 4th of July weekend: Sellers are offering a $5,000 credit towards Buyer closing costs!!! This deal is only valid for offers submitted by Monday, July 7th. Plus, this property features an assumable FHA loan with an attractive 3.5% interest rate, making this an even better opportunity. Now about the house.... this 4-bedroom, 2.5-bath townhouse in Woodbridge doesn’t just check your boxes—it checks them, highlights them, and adds a few you didn’t even know you needed. With over 1,900 square feet of beautifully designed space, a 2-car garage, and a layout made for living and entertaining, this home has all the space and style you're looking for—and then some. On the main level, rich cherry hardwood floors flow through the open-concept living and dining areas. The heart of the home is the spacious kitchen, with all the counterspace a host/hostess could want and a layout that makes cooking or entertaining feel effortless. Upstairs, the vaulted-ceiling primary suite feels like a true retreat, complete with a soaking tub, separate shower, and a custom walk-in closet that’ll have your sweaters breathing a sigh of relief. Laundry is a breeze with the washer and dryer conveniently located on the upper level. Outside your front door, the community brings even more to love: a pool, tot lots, tennis courts, and easy access to everything. You’re just minutes from I-95, Route 1, Potomac Mills, Stonebridge, and the future VRE Potomac Shores Station. Add in nearby shopping, dining, and the Potomac River, and you’ve got location AND lifestyle. Come see it for yourself before someone else calls it home.
Zillow last checked: 8 hours ago
Listing updated: July 28, 2025 at 11:05am
Listed by:
Elissa Laderach 419-341-3675,
Compass
Bought with:
Meaza Meshesha, 0225259812
Coldwell Banker Realty
Source: Bright MLS,MLS#: VAPW2095418
Facts & features
Interior
Bedrooms & bathrooms
- Bedrooms: 4
- Bathrooms: 3
- Full bathrooms: 2
- 1/2 bathrooms: 1
- Main level bedrooms: 1
Primary bedroom
- Features: Flooring - Carpet, Walk-In Closet(s), Window Treatments, Attached Bathroom
- Level: Upper
Bedroom 2
- Features: Flooring - Carpet, Window Treatments
- Level: Upper
Bedroom 3
- Features: Flooring - Carpet, Window Treatments
- Level: Upper
Bedroom 4
- Features: Flooring - HardWood
- Level: Main
Primary bathroom
- Features: Bathroom - Walk-In Shower, Bathroom - Jetted Tub
- Level: Upper
Bathroom 2
- Features: Bathroom - Tub Shower
- Level: Upper
Dining room
- Features: Flooring - HardWood, Window Treatments
- Level: Upper
Half bath
- Level: Upper
Kitchen
- Features: Eat-in Kitchen, Kitchen - Gas Cooking, Pantry, Window Treatments, Flooring - HardWood
- Level: Upper
Living room
- Features: Flooring - HardWood, Window Treatments
- Level: Upper
Heating
- Forced Air, Natural Gas
Cooling
- Central Air, Electric
Appliances
- Included: Disposal, Dishwasher, Dryer, Washer, Microwave, Oven/Range - Gas, Refrigerator, Stainless Steel Appliance(s), Gas Water Heater
- Laundry: Dryer In Unit, Washer In Unit
Features
- Bathroom - Tub Shower, Bathroom - Walk-In Shower, Combination Kitchen/Dining, Entry Level Bedroom, Open Floorplan, Kitchen - Table Space, Primary Bath(s), Pantry, Recessed Lighting, Walk-In Closet(s)
- Flooring: Hardwood, Carpet, Wood
- Windows: Window Treatments
- Has basement: No
- Has fireplace: No
Interior area
- Total structure area: 2,400
- Total interior livable area: 1,980 sqft
- Finished area above ground: 1,980
Property
Parking
- Total spaces: 2
- Parking features: Garage Door Opener, Garage Faces Rear, Concrete, Private, Attached
- Garage spaces: 2
- Has uncovered spaces: Yes
Accessibility
- Accessibility features: None
Features
- Levels: Three
- Stories: 3
- Exterior features: Sidewalks
- Pool features: Community
Lot
- Size: 1,659 sqft
Details
- Additional structures: Above Grade
- Parcel number: 8289882019
- Zoning: R6
- Special conditions: Standard
Construction
Type & style
- Home type: Townhouse
- Architectural style: Colonial
- Property subtype: Townhouse
Materials
- Metal Siding, Stone
- Foundation: Slab
- Roof: Shingle
Condition
- New construction: No
- Year built: 2007
Utilities & green energy
- Sewer: Public Sewer
- Water: Public
Community & neighborhood
Security
- Security features: Smoke Detector(s)
Location
- Region: Woodbridge
- Subdivision: River Oaks
HOA & financial
HOA
- Has HOA: Yes
- HOA fee: $96 monthly
- Amenities included: Clubhouse, Pool, Tennis Court(s), Tot Lots/Playground
- Services included: Snow Removal, Trash
- Association name: RIVER OAKS
Other
Other facts
- Listing agreement: Exclusive Right To Sell
- Ownership: Fee Simple
Price history
| Date | Event | Price |
|---|---|---|
| 7/28/2025 | Sold | $510,000-1.7%$258/sqft |
Source: | ||
| 7/5/2025 | Contingent | $519,000$262/sqft |
Source: | ||
| 6/19/2025 | Listed for sale | $519,000$262/sqft |
Source: | ||
| 6/7/2025 | Contingent | $519,000$262/sqft |
Source: | ||
| 5/30/2025 | Listed for sale | $519,000+32.7%$262/sqft |
Source: | ||
Public tax history
| Year | Property taxes | Tax assessment |
|---|---|---|
| 2025 | $4,549 +8.3% | $463,900 +9.9% |
| 2024 | $4,200 +1.8% | $422,300 +6.6% |
| 2023 | $4,124 -1.2% | $396,300 +7.7% |
Find assessor info on the county website
Neighborhood: River Oaks
Nearby schools
GreatSchools rating
- 5/10River Oaks Elementary SchoolGrades: PK-5Distance: 4.3 mi
- 6/10Potomac Shores MiddleGrades: 6-8Distance: 1.5 mi
- 3/10Potomac High SchoolGrades: 9-12Distance: 1.3 mi
Schools provided by the listing agent
- Elementary: River Oaks
- Middle: Potomac
- High: Potomac
- District: Prince William County Public Schools
Source: Bright MLS. This data may not be complete. We recommend contacting the local school district to confirm school assignments for this home.
Get a cash offer in 3 minutes
Find out how much your home could sell for in as little as 3 minutes with a no-obligation cash offer.
Estimated market value
$512,500
Get a cash offer in 3 minutes
Find out how much your home could sell for in as little as 3 minutes with a no-obligation cash offer.
Estimated market value
$512,500


