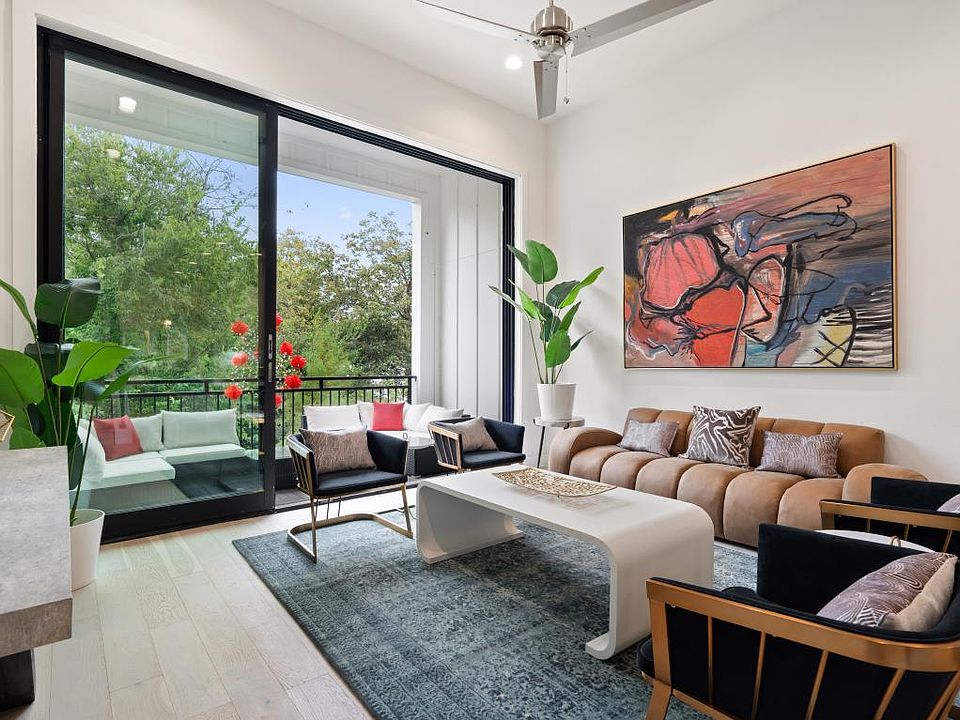ASK ABOUT OUR FALL PROMO - FLEX CASH TO BUYERS, 2% of SALES PRICE!!! PRIME LOCATION!!! LIGHT AND BRIGHT MODERN TOWNHOME IN THE HEART OF VIBRANT SOUTH LAMAR! NEW CONSTRUCTION, JUST COMPLETED. This spacious 2 bedroom 2 bath home is tucked away on Bluebonnet Lane in a small private 18 unit gated community. Enjoy the walkability of this convenient location – cool cafes, restaurants, bars, parks, theaters, green spaces and artistic experiences are minutes from your doorstep. Less than 2 miles to Downtown, Lady Bird Lake, Zilker Park, and easy access to Hwy 290, 360, and Mopac. This open concept floor plan lives like a single- family home. High-end interior finishes - hardwood floors throughout, 12 foot ceilings, 8 ft doors, recessed lighting, 2 car garage with ample storage, 1 additional parking spot, and a small fenced backyard. The kitchen is equipped with a breakfast bar, quartz countertops, BOSCH appliances, upgraded soft-close cabinetry, and a walk- in pantry. Upstairs, the bright owners retreat is inviting with an ensuite bath with a large oversized walk-in shower, double vanity, walk in closet. The secondary bedroom has an ensuite bathroom and can be used as an office or guest room. There is also a dog park for your furry best friend. HOA covers exterior maintenance, exterior insurance & landscaping of the yard. Warranty included.
Active
$684,900
2505 Bluebonnet Ln #3, Austin, TX 78704
2beds
1,469sqft
Townhouse
Built in 2025
2,504.7 Square Feet Lot
$-- Zestimate®
$466/sqft
$300/mo HOA
What's special
Open concept floor planRecessed lightingHardwood floorsLight and brightBosch appliancesQuartz countertopsLarge oversized walk-in shower
- 243 days |
- 293 |
- 24 |
Zillow last checked: 8 hours ago
Listing updated: November 21, 2025 at 12:11pm
Listed by:
Adam Zell (512) 820-4918,
Compass RE Texas, LLC
Source: Unlock MLS,MLS#: 1784612
Travel times
Schedule tour
Open house
Facts & features
Interior
Bedrooms & bathrooms
- Bedrooms: 2
- Bathrooms: 3
- Full bathrooms: 2
- 1/2 bathrooms: 1
Primary bedroom
- Features: Ceiling Fan(s), High Ceilings
- Level: Third
Primary bathroom
- Features: Quartz Counters, Double Vanity, Walk-In Closet(s), Walk-in Shower
- Level: Third
Kitchen
- Features: Quartz Counters, Gourmet Kitchen, High Ceilings, Open to Family Room
- Level: Second
Heating
- Central
Cooling
- Central Air
Appliances
- Included: Dishwasher, Disposal, Oven
Features
- High Ceilings, Quartz Counters, Double Vanity, Entrance Foyer, Interior Steps, Kitchen Island, Open Floorplan, Pantry, Recessed Lighting
- Flooring: Tile, Wood
- Windows: Double Pane Windows, ENERGY STAR Qualified Windows
Interior area
- Total interior livable area: 1,469 sqft
Property
Parking
- Total spaces: 2
- Parking features: Attached, Garage
- Attached garage spaces: 2
Accessibility
- Accessibility features: None
Features
- Levels: Three Or More
- Stories: 3
- Patio & porch: Patio
- Exterior features: Private Yard
- Pool features: None
- Fencing: Back Yard
- Has view: Yes
- View description: None
- Waterfront features: None
Lot
- Size: 2,504.7 Square Feet
- Features: Back Yard
Details
- Additional structures: None
- Parcel number: 04010722040000
- Special conditions: Standard
Construction
Type & style
- Home type: Townhouse
- Property subtype: Townhouse
Materials
- Foundation: Slab
- Roof: Rubber, Synthetic
Condition
- New Construction
- New construction: Yes
- Year built: 2025
Details
- Builder name: Intown Homes
Utilities & green energy
- Sewer: Public Sewer
- Water: Public
- Utilities for property: Electricity Available
Community & HOA
Community
- Features: Cluster Mailbox, Common Grounds, Gated
- Subdivision: Bluebonnet Lofts
HOA
- Has HOA: Yes
- Services included: Common Area Maintenance, Insurance, Landscaping
- HOA fee: $300 monthly
- HOA name: Bluebonnet Lofts Condos
Location
- Region: Austin
Financial & listing details
- Price per square foot: $466/sqft
- Tax assessed value: $614,059
- Annual tax amount: $9,599
- Date on market: 3/24/2025
- Listing terms: Cash,Conventional,FHA,VA Loan
- Electric utility on property: Yes
About the community
View community details
2505 Bluebonnet Ln., Austin, TX 78704
Source: InTown Homes