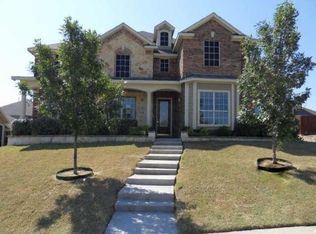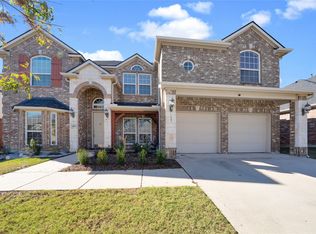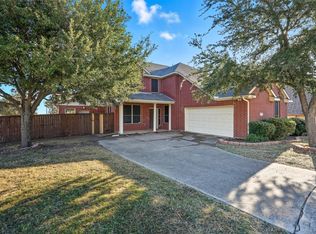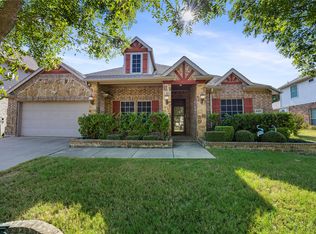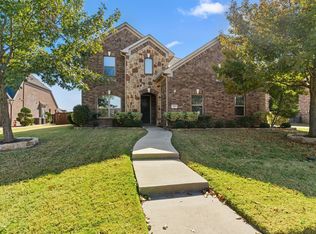Welcome to this spacious and beautifully appointed 5-bedroom, 3-bathroom home designed for both comfort and style. The main floor features a luxurious master suite and a secondary bedroom with its own en-suite bathroom—ideal for guests or multi-generational living. Formal living and dining areas offer elegant spaces for entertaining, while the cozy family room with a gas fireplace invites you to relax. The kitchen is a true showpiece, boasting granite countertops, custom handmade oak counters, a coffee bar, and thoughtful details throughout. Decorative light fixtures enhance the charm of every room. Upstairs, you'll find three additional bedrooms—all with partial lake views—a full bathroom, a media room wired for surround sound, and a large open loft perfect for a game room or second living space. Step outside to enjoy the screened-in porch and your private backyard oasis, complete with a sparkling pool. This home combines luxury, functionality, and scenic beauty in every detail.
For sale
Price cut: $10K (12/9)
$574,999
2505 Claymore Ave, Garland, TX 75043
5beds
3,833sqft
Est.:
Single Family Residence
Built in 2008
10,018.8 Square Feet Lot
$562,800 Zestimate®
$150/sqft
$25/mo HOA
What's special
Sparkling poolPrivate backyard oasisLarge open loftPartial lake viewsDecorative light fixturesCoffee barCustom handmade oak counters
- 168 days |
- 509 |
- 31 |
Zillow last checked: 8 hours ago
Listing updated: December 09, 2025 at 11:29am
Listed by:
Chris Dorward 0672773 972-772-7000,
Keller Williams Rockwall 972-772-7000
Source: NTREIS,MLS#: 20978348
Tour with a local agent
Facts & features
Interior
Bedrooms & bathrooms
- Bedrooms: 5
- Bathrooms: 3
- Full bathrooms: 3
Primary bedroom
- Features: En Suite Bathroom
- Level: First
- Dimensions: 18 x 15
Bedroom
- Features: En Suite Bathroom
- Level: First
- Dimensions: 11 x 9
Bedroom
- Level: Second
- Dimensions: 14 x 11
Bedroom
- Level: Second
- Dimensions: 17 x 11
Bedroom
- Level: Second
- Dimensions: 12 x 13
Primary bathroom
- Features: Double Vanity, Granite Counters, Garden Tub/Roman Tub, Separate Shower
- Level: First
- Dimensions: 10 x 16
Breakfast room nook
- Features: Eat-in Kitchen
- Level: First
- Dimensions: 9 x 9
Dining room
- Level: First
- Dimensions: 20 x 12
Other
- Level: First
- Dimensions: 8 x 8
Other
- Level: Second
- Dimensions: 6 x 10
Game room
- Level: Second
- Dimensions: 32 x 15
Kitchen
- Features: Eat-in Kitchen, Granite Counters, Kitchen Island, Pantry
- Level: First
- Dimensions: 19 x 14
Laundry
- Level: First
- Dimensions: 5 x 6
Living room
- Features: Fireplace
- Level: First
- Dimensions: 19 x 21
Living room
- Level: First
- Dimensions: 10 x 9
Media room
- Level: Second
- Dimensions: 12 x 18
Heating
- Central, Fireplace(s), Natural Gas
Cooling
- Central Air, Electric
Appliances
- Included: Dishwasher, Gas Cooktop, Disposal, Gas Oven, Microwave
- Laundry: Electric Dryer Hookup, Laundry in Utility Room
Features
- Chandelier, Decorative/Designer Lighting Fixtures, Double Vanity, Eat-in Kitchen, Granite Counters, High Speed Internet, Kitchen Island, Loft, Open Floorplan, Pantry, Cable TV, Vaulted Ceiling(s), Walk-In Closet(s), Wired for Sound
- Flooring: Ceramic Tile, Laminate
- Has basement: No
- Number of fireplaces: 1
- Fireplace features: Gas, Gas Log, Gas Starter, Living Room
Interior area
- Total interior livable area: 3,833 sqft
Video & virtual tour
Property
Parking
- Total spaces: 3
- Parking features: Driveway, Garage, Garage Faces Rear, Tandem
- Attached garage spaces: 3
- Has uncovered spaces: Yes
Features
- Levels: Two
- Stories: 2
- Patio & porch: Covered
- Exterior features: Rain Gutters
- Pool features: In Ground, Pool
- Fencing: Wood
- Has view: Yes
- View description: Park/Greenbelt
Lot
- Size: 10,018.8 Square Feet
- Features: Subdivision, Sprinkler System
Details
- Parcel number: 26165910020140000
Construction
Type & style
- Home type: SingleFamily
- Architectural style: Traditional,Detached
- Property subtype: Single Family Residence
Materials
- Brick
- Foundation: Slab
- Roof: Composition
Condition
- Year built: 2008
Utilities & green energy
- Sewer: Public Sewer
- Water: Public
- Utilities for property: Electricity Connected, Natural Gas Available, Sewer Available, Separate Meters, Water Available, Cable Available
Community & HOA
Community
- Features: Curbs, Sidewalks
- Security: Smoke Detector(s)
- Subdivision: Emerald Lake 02
HOA
- Has HOA: Yes
- Services included: Association Management
- HOA fee: $300 annually
- HOA name: Emerald Lake HOA
- HOA phone: 214-738-7199
Location
- Region: Garland
Financial & listing details
- Price per square foot: $150/sqft
- Tax assessed value: $457,520
- Annual tax amount: $10,403
- Date on market: 6/25/2025
- Cumulative days on market: 169 days
- Listing terms: Cash,Conventional,FHA,VA Loan
- Electric utility on property: Yes
Estimated market value
$562,800
$535,000 - $591,000
$4,521/mo
Price history
Price history
| Date | Event | Price |
|---|---|---|
| 12/9/2025 | Price change | $574,999-1.7%$150/sqft |
Source: NTREIS #20978348 Report a problem | ||
| 11/11/2025 | Price change | $585,000-2.5%$153/sqft |
Source: NTREIS #20978348 Report a problem | ||
| 6/25/2025 | Listed for sale | $599,999+60%$157/sqft |
Source: NTREIS #20978348 Report a problem | ||
| 8/2/2018 | Listing removed | $374,900$98/sqft |
Source: Texas Ally Real Estate Group #13810375 Report a problem | ||
| 6/30/2018 | Pending sale | $374,900$98/sqft |
Source: Texas Ally Real Estate Group #13810375 Report a problem | ||
Public tax history
Public tax history
| Year | Property taxes | Tax assessment |
|---|---|---|
| 2024 | $1,330 +4% | $457,520 |
| 2023 | $1,279 -3% | $457,520 |
| 2022 | $1,319 +1.1% | $457,520 +29.9% |
Find assessor info on the county website
BuyAbility℠ payment
Est. payment
$3,732/mo
Principal & interest
$2763
Property taxes
$743
Other costs
$226
Climate risks
Neighborhood: Emerald Lake
Nearby schools
GreatSchools rating
- 6/10George Washington Carver Elementary SchoolGrades: PK-5Distance: 0.4 mi
- 3/10LYLES MIDDLE COGrades: 6Distance: 0.9 mi
- 6/10Lakeview Centennial High SchoolGrades: 9-12Distance: 1.6 mi
Schools provided by the listing agent
- District: Garland ISD
Source: NTREIS. This data may not be complete. We recommend contacting the local school district to confirm school assignments for this home.
- Loading
- Loading
