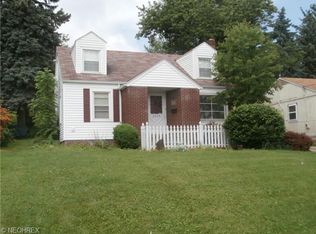Sold for $132,000
$132,000
2505 Clearview Ave NW, Canton, OH 44708
3beds
1,458sqft
Single Family Residence
Built in 1961
6,011.28 Square Feet Lot
$144,300 Zestimate®
$91/sqft
$1,331 Estimated rent
Home value
$144,300
$130,000 - $156,000
$1,331/mo
Zestimate® history
Loading...
Owner options
Explore your selling options
What's special
Welcome to 2505 Clearview Ave NW in Canton, Ohio! This charming property offers a comfortable and inviting atmosphere, making it a great place to call home. Situated by the growing Hall of Fame village, this home is conveniently located near many amenities. Residents will appreciate the close proximity to schools, parks, shopping centers, and major transportation routes, providing easy access to everything Canton has to offer. The house has pleasant curb appeal and the backyard offers a spacious area, perfect for outdoor activities and relaxation. Step inside to discover a well-designed floor plan that maximizes space and functionality. The interior features neutral tones and ample natural light, creating a bright and airy ambiance throughout. This home offers 3 bedrooms and a full bathroom on the main floor. The basement is partially finished with a spacious and newly carpeted rec room. Whether you're a first-time buyer, looking for your second home or an investor, this property hol
Zillow last checked: 8 hours ago
Listing updated: August 26, 2023 at 03:06pm
Listed by:
Nicole O'Lear (330)493-6555jeffflickinger@howardhanna.com,
Howard Hanna
Bought with:
Rebecca L Cope, 2018000857
RE/MAX Edge Realty
Source: MLS Now,MLS#: 4459870Originating MLS: Stark Trumbull Area REALTORS
Facts & features
Interior
Bedrooms & bathrooms
- Bedrooms: 3
- Bathrooms: 1
- Full bathrooms: 1
- Main level bathrooms: 1
- Main level bedrooms: 3
Bedroom
- Description: Flooring: Wood
- Level: First
Bedroom
- Description: Flooring: Wood
- Level: First
Bedroom
- Description: Flooring: Wood
- Level: First
Bathroom
- Description: Flooring: Linoleum
- Level: First
Kitchen
- Description: Flooring: Laminate
- Level: First
Living room
- Description: Flooring: Wood
- Level: First
Recreation
- Description: Flooring: Carpet
- Level: Lower
Heating
- Forced Air, Gas
Cooling
- Central Air, Wall Unit(s)
Appliances
- Included: Refrigerator
Features
- Basement: Partially Finished
- Has fireplace: No
Interior area
- Total structure area: 1,458
- Total interior livable area: 1,458 sqft
- Finished area above ground: 972
- Finished area below ground: 486
Property
Parking
- Parking features: Built In, Paved
- Garage spaces: 1
Features
- Levels: One
- Stories: 1
Lot
- Size: 6,011 sqft
- Dimensions: 50 x 120
Details
- Parcel number: 05205782
Construction
Type & style
- Home type: SingleFamily
- Architectural style: Ranch
- Property subtype: Single Family Residence
Materials
- Wood Siding
- Roof: Asphalt,Fiberglass
Condition
- Year built: 1961
Utilities & green energy
- Sewer: Public Sewer
- Water: Public
Community & neighborhood
Location
- Region: Canton
- Subdivision: Fulton Heights
Other
Other facts
- Listing agreement: Exclusive Right To Sell
Price history
| Date | Event | Price |
|---|---|---|
| 6/30/2023 | Sold | $132,000-12%$91/sqft |
Source: MLS Now #4459870 Report a problem | ||
| 6/13/2023 | Pending sale | $150,000$103/sqft |
Source: | ||
| 5/24/2023 | Contingent | $150,000$103/sqft |
Source: | ||
| 5/19/2023 | Listed for sale | $150,000+0.1%$103/sqft |
Source: | ||
| 6/9/2022 | Listing removed | -- |
Source: | ||
Public tax history
| Year | Property taxes | Tax assessment |
|---|---|---|
| 2024 | $1,247 -7.9% | $32,030 +10.2% |
| 2023 | $1,355 -0.6% | $29,060 |
| 2022 | $1,363 -8.3% | $29,060 |
Find assessor info on the county website
Neighborhood: Edmeyer Park
Nearby schools
GreatSchools rating
- 6/10Avondale Elementary SchoolGrades: K-4Distance: 1.1 mi
- 8/10Glenwood Middle SchoolGrades: 5-7Distance: 1.8 mi
- 5/10GlenOak High SchoolGrades: 7-12Distance: 4 mi
Schools provided by the listing agent
- District: Plain LSD - 7615
Source: MLS Now. This data may not be complete. We recommend contacting the local school district to confirm school assignments for this home.
Get a cash offer in 3 minutes
Find out how much your home could sell for in as little as 3 minutes with a no-obligation cash offer.
Estimated market value$144,300
Get a cash offer in 3 minutes
Find out how much your home could sell for in as little as 3 minutes with a no-obligation cash offer.
Estimated market value
$144,300
