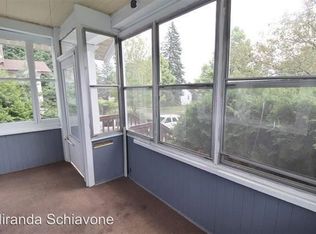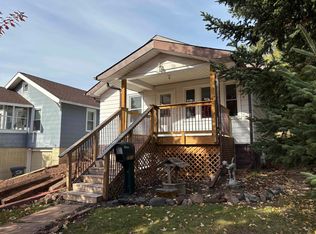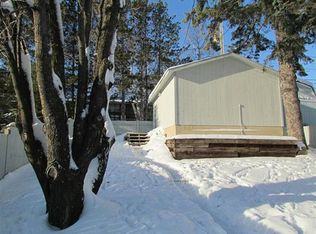Sold for $295,000 on 05/23/25
$295,000
2505 Jefferson St, Duluth, MN 55812
2beds
1,057sqft
Single Family Residence
Built in 1923
5,227.2 Square Feet Lot
$295,100 Zestimate®
$279/sqft
$1,349 Estimated rent
Home value
$295,100
$277,000 - $313,000
$1,349/mo
Zestimate® history
Loading...
Owner options
Explore your selling options
What's special
Absolutely adorable 2-bedroom home in the Congdon neighborhood! Fall in love with this charming, move-in ready gem! This delightful home offers character, comfort, and modern updates in a fantastic location. Step into the inviting 4-season front porch, featuring a sliding door that opens to a sunny front deck—ideal for enjoying Duluth’s changing seasons. Inside, the open-concept living and dining rooms welcome you with classic details, including a handsome center fireplace, maple hardwood floors, and crown molding. The updated kitchen boasts white cabinetry, tiled floors, stainless steel appliances, and a versatile movable island. Both bedrooms offer generous closet space, ceiling fans, and charming original glass door knobs. A full bath completes the main floor. Downstairs, you’ll find a flexible bonus space perfect for a den, office, or playroom, along with laundry and ample storage. Outside, the home features new maintenance-free siding, a newer metal roof, and a partially fenced backyard with a spacious deck and patio. Additional upgrades include new windows, exterior doors, a new water heater, and updated plumbing. Located just a short stroll from London Road amenities and the Lakewalk, this home offers the best of Duluth living. Don’t miss your chance to own this “cupcake”—schedule your showing today!
Zillow last checked: 8 hours ago
Listing updated: September 08, 2025 at 04:28pm
Listed by:
Casey Knutson Carbert 218-348-7325,
Edmunds Company, LLP
Bought with:
Tiffany Heppelmann, MN 40923311
Real Estate Services
Source: Lake Superior Area Realtors,MLS#: 6118972
Facts & features
Interior
Bedrooms & bathrooms
- Bedrooms: 2
- Bathrooms: 1
- Full bathrooms: 1
- Main level bedrooms: 1
Bedroom
- Level: Main
- Area: 100 Square Feet
- Dimensions: 10 x 10
Bedroom
- Level: Main
- Area: 100 Square Feet
- Dimensions: 10 x 10
Dining room
- Level: Main
- Area: 143 Square Feet
- Dimensions: 11 x 13
Other
- Level: Main
- Area: 91 Square Feet
- Dimensions: 7 x 13
Kitchen
- Level: Main
- Area: 96 Square Feet
- Dimensions: 8 x 12
Living room
- Level: Main
- Area: 156 Square Feet
- Dimensions: 12 x 13
Heating
- Forced Air, Natural Gas
Appliances
- Included: Dishwasher, Dryer, Range, Refrigerator, Washer
Features
- Ceiling Fan(s)
- Flooring: Hardwood Floors
- Basement: Full,Den/Office,Washer Hook-Ups,Dryer Hook-Ups
- Has fireplace: Yes
- Fireplace features: Electric
Interior area
- Total interior livable area: 1,057 sqft
- Finished area above ground: 907
- Finished area below ground: 150
Property
Parking
- Total spaces: 1
- Parking features: Tuckunder
- Attached garage spaces: 1
Features
- Patio & porch: Deck
- Fencing: Partial
Lot
- Size: 5,227 sqft
- Dimensions: 40 x 140
Details
- Parcel number: 010208005410
Construction
Type & style
- Home type: SingleFamily
- Architectural style: Bungalow
- Property subtype: Single Family Residence
Materials
- Steel Siding, Frame/Wood
- Foundation: Concrete Perimeter
- Roof: Metal
Condition
- Previously Owned
- Year built: 1923
Utilities & green energy
- Electric: Minnesota Power
- Sewer: Public Sewer
- Water: Public
Community & neighborhood
Location
- Region: Duluth
Price history
| Date | Event | Price |
|---|---|---|
| 5/23/2025 | Sold | $295,000+18%$279/sqft |
Source: | ||
| 5/5/2025 | Pending sale | $249,900$236/sqft |
Source: | ||
| 4/30/2025 | Listed for sale | $249,900+74.8%$236/sqft |
Source: | ||
| 7/31/2013 | Sold | $143,000+2.2%$135/sqft |
Source: | ||
| 6/7/2013 | Listed for sale | $139,900$132/sqft |
Source: Ally Realty Inc. #6006455 | ||
Public tax history
| Year | Property taxes | Tax assessment |
|---|---|---|
| 2024 | $2,878 +6.9% | $209,900 +3.6% |
| 2023 | $2,692 +10.1% | $202,600 +13.5% |
| 2022 | $2,446 +9.1% | $178,500 +21% |
Find assessor info on the county website
Neighborhood: Endion
Nearby schools
GreatSchools rating
- 8/10Congdon Park Elementary SchoolGrades: K-5Distance: 0.6 mi
- 7/10Ordean East Middle SchoolGrades: 6-8Distance: 0.5 mi
- 10/10East Senior High SchoolGrades: 9-12Distance: 1.5 mi

Get pre-qualified for a loan
At Zillow Home Loans, we can pre-qualify you in as little as 5 minutes with no impact to your credit score.An equal housing lender. NMLS #10287.
Sell for more on Zillow
Get a free Zillow Showcase℠ listing and you could sell for .
$295,100
2% more+ $5,902
With Zillow Showcase(estimated)
$301,002

