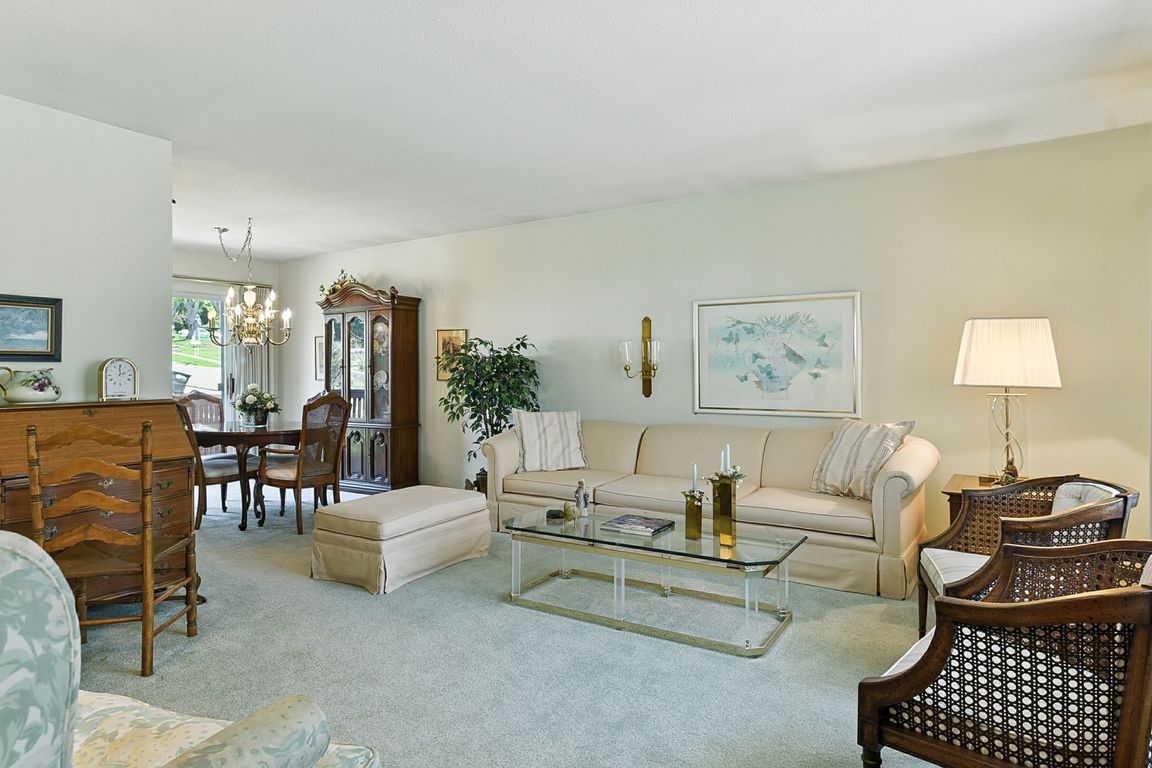
For sale
$240,000
3beds
1,504sqft
2505 N 98th Ave, Omaha, NE 68134
3beds
1,504sqft
Single family residence
Built in 1971
8,276 sqft
2 Attached garage spaces
$160 price/sqft
What's special
Fenced backyardFinished basementCorner lotLarge rec roomVersatile flex space
Contract Pending Back on the market and better than ever! Move-in ready raised ranch in Meadowview featuring 3 bedrooms, 1.5 baths, a spacious corner lot, fenced backyard, and rare 2-car tandem garage. Lovingly maintained by one owner for 47 years, this home blends vintage charm with modern peace of mind. Pre-inspected, ...
- 6 days |
- 1,693 |
- 79 |
Likely to sell faster than
Source: GPRMLS,MLS#: 22526417
Travel times
Living Room
Kitchen
Primary Bedroom
Zillow last checked: 7 hours ago
Listing updated: October 23, 2025 at 06:50am
Listed by:
Trisha Hoffman-Ahrens 713-816-9614,
BHHS Ambassador Real Estate
Source: GPRMLS,MLS#: 22526417
Facts & features
Interior
Bedrooms & bathrooms
- Bedrooms: 3
- Bathrooms: 2
- Full bathrooms: 1
- 1/2 bathrooms: 1
- Main level bathrooms: 1
Primary bedroom
- Features: Wall/Wall Carpeting, Window Covering
- Level: Main
Bedroom 2
- Features: Wall/Wall Carpeting, Window Covering
- Level: Main
Bedroom 3
- Features: Wall/Wall Carpeting, Window Covering
- Level: Main
Kitchen
- Features: Vinyl Floor, Window Covering
Living room
- Features: Wall/Wall Carpeting, Window Covering
Basement
- Area: 1154
Heating
- Natural Gas, Forced Air
Cooling
- Central Air
Appliances
- Included: Range, Refrigerator, Washer, Dishwasher, Dryer, Disposal
Features
- Ceiling Fan(s)
- Flooring: Vinyl, Carpet
- Doors: Sliding Doors
- Windows: Window Coverings
- Basement: Daylight,Partially Finished
- Has fireplace: No
Interior area
- Total structure area: 1,504
- Total interior livable area: 1,504 sqft
- Finished area above ground: 1,154
- Finished area below ground: 350
Property
Parking
- Total spaces: 2
- Parking features: Tandem, Built-In, Garage
- Attached garage spaces: 2
Features
- Patio & porch: Porch, Patio, Deck
- Exterior features: Sprinkler System
- Fencing: Chain Link
Lot
- Size: 8,276.4 Square Feet
- Dimensions: 130 x 66
- Features: Up to 1/4 Acre., City Lot, Corner Lot, Subdivided, Public Sidewalk, Curb Cut
Details
- Parcel number: 1734313328
Construction
Type & style
- Home type: SingleFamily
- Architectural style: Raised Ranch
- Property subtype: Single Family Residence
Materials
- Vinyl Siding, Concrete
- Foundation: Concrete Perimeter
- Roof: Composition
Condition
- Not New and NOT a Model
- New construction: No
- Year built: 1971
Utilities & green energy
- Sewer: Public Sewer
- Water: Public
- Utilities for property: Cable Available, Electricity Available, Natural Gas Available, Water Available, Sewer Available
Community & HOA
Community
- Subdivision: Meadowview
HOA
- Has HOA: No
Location
- Region: Omaha
Financial & listing details
- Price per square foot: $160/sqft
- Tax assessed value: $198,500
- Annual tax amount: $3,209
- Date on market: 10/19/2025
- Listing terms: VA Loan,FHA,Conventional,Cash
- Ownership: Fee Simple
- Electric utility on property: Yes