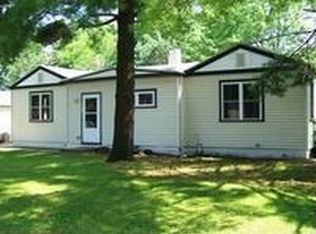Closed
$390,000
2505 Robinsdale AVENUE, La Crosse, WI 54601
4beds
1,909sqft
Single Family Residence
Built in 1916
0.41 Acres Lot
$394,200 Zestimate®
$204/sqft
$2,037 Estimated rent
Home value
$394,200
$359,000 - $430,000
$2,037/mo
Zestimate® history
Loading...
Owner options
Explore your selling options
What's special
This gorgeous colonial 4/2 home will absolutely captivate your heart. Nestled on LaCrosse's south side, it's a true gem that offers a breathtaking experience. Immerse yourself in its lavish gardens and the serene ambiance of the peaceful Koi pond, where you can spend hours relaxing on the deck, listening to the soothing melody of birdsong and the gentle cascading of the waterfall. Above the deck, a canopy of beautiful flowers and grape vines intertwines the pergolaInside you will find a wonderfully updated kitchen featuring double sided glass cabinets, solid surface countertops and a spacious breakfast bar. The formal dining room w/ built-in cabinets, large living room w/ built-in bookshelves, and den provide ample space for entertaining. Once you visit, you will never want to leave.
Zillow last checked: 8 hours ago
Listing updated: August 08, 2025 at 06:27am
Listed by:
Ben Bockenhauer,
Gerrard-Hoeschler, REALTORS
Bought with:
Adam M Weissenberger
Source: WIREX MLS,MLS#: 1923331 Originating MLS: Metro MLS
Originating MLS: Metro MLS
Facts & features
Interior
Bedrooms & bathrooms
- Bedrooms: 4
- Bathrooms: 2
- Full bathrooms: 2
Primary bedroom
- Level: Upper
- Area: 156
- Dimensions: 13 x 12
Bedroom 2
- Level: Upper
- Area: 165
- Dimensions: 15 x 11
Bedroom 3
- Level: Upper
- Area: 156
- Dimensions: 13 x 12
Bedroom 4
- Level: Upper
- Area: 144
- Dimensions: 12 x 12
Bathroom
- Features: Shower on Lower, Tub Only, Shower Over Tub, Shower Stall
Dining room
- Level: Main
- Area: 210
- Dimensions: 15 x 14
Family room
- Level: Lower
- Area: 312
- Dimensions: 26 x 12
Kitchen
- Level: Main
- Area: 286
- Dimensions: 22 x 13
Living room
- Level: Main
- Area: 224
- Dimensions: 16 x 14
Office
- Level: Main
- Area: 154
- Dimensions: 14 x 11
Heating
- Natural Gas, Forced Air
Cooling
- Central Air
Appliances
- Included: Dishwasher, Disposal, Dryer, Microwave, Range, Refrigerator, Washer, Water Softener
Features
- High Speed Internet
- Basement: Full,Partially Finished
Interior area
- Total structure area: 1,909
- Total interior livable area: 1,909 sqft
Property
Parking
- Total spaces: 2
- Parking features: Detached, 2 Car
- Garage spaces: 2
Features
- Levels: Two
- Stories: 2
- Patio & porch: Deck, Patio
- Waterfront features: Pond
Lot
- Size: 0.41 Acres
Details
- Additional structures: Garden Shed
- Parcel number: 017050180050
- Zoning: RES
Construction
Type & style
- Home type: SingleFamily
- Architectural style: Colonial
- Property subtype: Single Family Residence
Materials
- Wood Siding
Condition
- 21+ Years
- New construction: No
- Year built: 1916
Utilities & green energy
- Sewer: Public Sewer
- Water: Public
- Utilities for property: Cable Available
Community & neighborhood
Location
- Region: La Crosse
- Municipality: La Crosse
Price history
| Date | Event | Price |
|---|---|---|
| 8/8/2025 | Sold | $390,000-2.5%$204/sqft |
Source: | ||
| 7/12/2025 | Pending sale | $400,000$210/sqft |
Source: | ||
| 6/30/2025 | Listed for sale | $400,000$210/sqft |
Source: | ||
| 6/29/2025 | Contingent | $400,000$210/sqft |
Source: | ||
| 6/29/2025 | Listed for sale | $400,000$210/sqft |
Source: | ||
Public tax history
| Year | Property taxes | Tax assessment |
|---|---|---|
| 2024 | $5,622 -2.7% | $279,900 |
| 2023 | $5,779 +5.4% | $279,900 |
| 2022 | $5,480 -6.2% | $279,900 +24.9% |
Find assessor info on the county website
Neighborhood: 54601
Nearby schools
GreatSchools rating
- 2/10Hintgen Elementary SchoolGrades: PK-5Distance: 0.3 mi
- 4/10Longfellow Middle SchoolGrades: 6-8Distance: 1.5 mi
- 7/10Central High SchoolGrades: 9-12Distance: 1.2 mi
Schools provided by the listing agent
- District: La Crosse
Source: WIREX MLS. This data may not be complete. We recommend contacting the local school district to confirm school assignments for this home.

Get pre-qualified for a loan
At Zillow Home Loans, we can pre-qualify you in as little as 5 minutes with no impact to your credit score.An equal housing lender. NMLS #10287.
