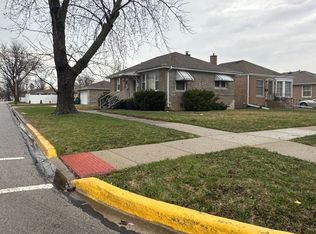Closed
$235,000
2505 S 18th Ave, Broadview, IL 60155
2beds
925sqft
Single Family Residence
Built in 1952
6,075 Square Feet Lot
$268,700 Zestimate®
$254/sqft
$1,782 Estimated rent
Home value
$268,700
$255,000 - $285,000
$1,782/mo
Zestimate® history
Loading...
Owner options
Explore your selling options
What's special
Great family pride has been instilled into this brick raised ranch home for many years. Very clean and well maintained thru-out. Hardwood floors in living room, dining room and bedrooms. Kitchen includes new flooring and stainless steel vent. The bathroom and been totally remodeled. Full basement includes overhead sewers, laundry room area and family room. You won't be disappointed with the side drive and well maintained landscaping. Home is located less then a half block from Lindop Elementary K-8th School. Furnace and Central Air - 2 Years, Roof - 10 to 12 Years. Home is ready and in compliance with Village of Broadview.
Zillow last checked: 8 hours ago
Listing updated: July 10, 2023 at 08:22am
Listing courtesy of:
Brandon Schuppe 708-710-1859,
Skydan Real Estate Sales, LLC
Bought with:
Sidney Taylor
Sir Sid Realty, LTD
Source: MRED as distributed by MLS GRID,MLS#: 11793929
Facts & features
Interior
Bedrooms & bathrooms
- Bedrooms: 2
- Bathrooms: 1
- Full bathrooms: 1
Primary bedroom
- Features: Flooring (Hardwood)
- Level: Main
- Area: 130 Square Feet
- Dimensions: 13X10
Bedroom 2
- Features: Flooring (Hardwood)
- Level: Main
- Area: 132 Square Feet
- Dimensions: 12X11
Dining room
- Features: Flooring (Hardwood)
- Level: Main
- Area: 99 Square Feet
- Dimensions: 11X9
Family room
- Features: Flooring (Hardwood)
- Level: Basement
- Area: 276 Square Feet
- Dimensions: 23X12
Kitchen
- Features: Flooring (Vinyl)
- Level: Main
- Area: 110 Square Feet
- Dimensions: 11X10
Living room
- Features: Flooring (Hardwood)
- Level: Main
- Area: 180 Square Feet
- Dimensions: 15X12
Heating
- Natural Gas, Forced Air
Cooling
- Central Air
Features
- Basement: Finished,Full
Interior area
- Total structure area: 0
- Total interior livable area: 925 sqft
Property
Parking
- Total spaces: 2
- Parking features: Concrete, Garage Door Opener, On Site, Garage Owned, Detached, Garage
- Garage spaces: 2
- Has uncovered spaces: Yes
Accessibility
- Accessibility features: No Disability Access
Features
- Stories: 1
Lot
- Size: 6,075 sqft
- Dimensions: 135X45
Details
- Parcel number: 15221240160000
- Special conditions: None
Construction
Type & style
- Home type: SingleFamily
- Architectural style: Ranch
- Property subtype: Single Family Residence
Materials
- Brick
Condition
- New construction: No
- Year built: 1952
Utilities & green energy
- Sewer: Public Sewer
- Water: Lake Michigan
Community & neighborhood
Location
- Region: Broadview
Other
Other facts
- Listing terms: Conventional
- Ownership: Fee Simple
Price history
| Date | Event | Price |
|---|---|---|
| 7/10/2023 | Sold | $235,000-9.6%$254/sqft |
Source: | ||
| 7/6/2023 | Pending sale | $259,900$281/sqft |
Source: | ||
| 6/7/2023 | Contingent | $259,900$281/sqft |
Source: | ||
| 5/28/2023 | Listed for sale | $259,900$281/sqft |
Source: | ||
Public tax history
| Year | Property taxes | Tax assessment |
|---|---|---|
| 2023 | $7,364 +15.5% | $21,999 +43.1% |
| 2022 | $6,375 +34.8% | $15,373 |
| 2021 | $4,727 +1.2% | $15,373 |
Find assessor info on the county website
Neighborhood: 60155
Nearby schools
GreatSchools rating
- 5/10Lindop Elementary SchoolGrades: PK-8Distance: 0.8 mi
- 2/10Proviso East High SchoolGrades: 9-12Distance: 1.8 mi
Schools provided by the listing agent
- Elementary: Lindop Elementary School
- Middle: Lindop Elementary School
- High: Proviso East High School
- District: 92
Source: MRED as distributed by MLS GRID. This data may not be complete. We recommend contacting the local school district to confirm school assignments for this home.

Get pre-qualified for a loan
At Zillow Home Loans, we can pre-qualify you in as little as 5 minutes with no impact to your credit score.An equal housing lender. NMLS #10287.
Sell for more on Zillow
Get a free Zillow Showcase℠ listing and you could sell for .
$268,700
2% more+ $5,374
With Zillow Showcase(estimated)
$274,074