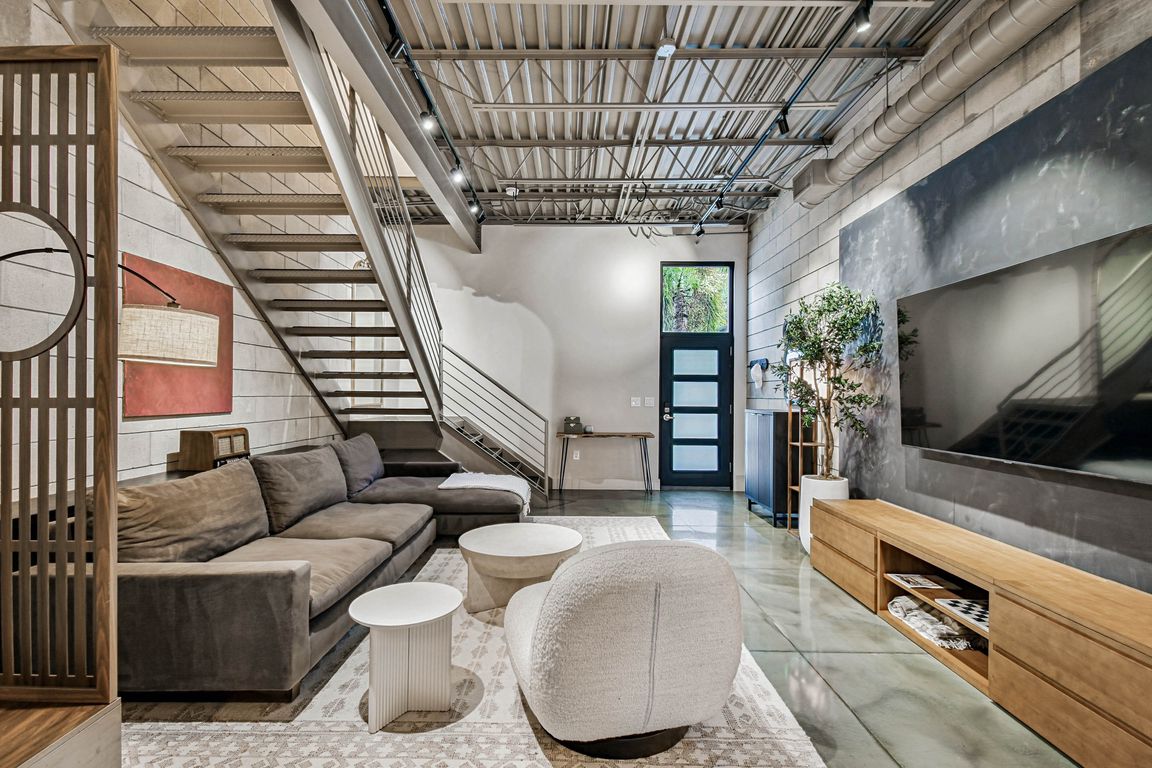
For salePrice cut: $21K (10/2)
$599,000
2beds
1,428sqft
2505 W Azeele St, Tampa, FL 33609
2beds
1,428sqft
Townhouse
Built in 2001
1,083 sqft
No data
$419 price/sqft
$400 monthly HOA fee
What's special
Secondary bedroomGas stoveExposed steel ceilingsEnsuite bathGrill stationFloating shelvesCustom california closets
Welcome to Soho Lofts—where urban convenience meets modern, industrial design in one of South Tampa’s most walkable locations. This 1,428 sq. ft. townhome combines striking architectural elements—polished concrete floors and walls, exposed steel ceilings—with thoughtful upgrades for everyday comfort. The updated kitchen features floating shelves, a gas stove, and stainless-steel appliances, ...
- 18 days |
- 1,107 |
- 70 |
Source: Stellar MLS,MLS#: TB8428655 Originating MLS: Suncoast Tampa
Originating MLS: Suncoast Tampa
Travel times
Living Room
Kitchen
Primary Bedroom
Zillow last checked: 7 hours ago
Listing updated: October 02, 2025 at 12:48pm
Listing Provided by:
Edward Gunning, Jr 813-690-7902,
SMITH & ASSOCIATES REAL ESTATE 813-839-3800,
Yuri Howlett 813-839-3800,
SMITH & ASSOCIATES REAL ESTATE
Source: Stellar MLS,MLS#: TB8428655 Originating MLS: Suncoast Tampa
Originating MLS: Suncoast Tampa

Facts & features
Interior
Bedrooms & bathrooms
- Bedrooms: 2
- Bathrooms: 3
- Full bathrooms: 2
- 1/2 bathrooms: 1
Primary bedroom
- Features: Dual Closets
- Level: Second
- Area: 208 Square Feet
- Dimensions: 16x13
Bedroom 2
- Features: Walk-In Closet(s)
- Level: Second
- Area: 132 Square Feet
- Dimensions: 12x11
Kitchen
- Level: First
Living room
- Level: First
- Area: 676 Square Feet
- Dimensions: 26x26
Heating
- Central, Electric
Cooling
- Central Air
Appliances
- Included: Bar Fridge, Cooktop, Dishwasher, Dryer, Microwave, Range, Refrigerator, Washer
- Laundry: Inside, Upper Level
Features
- Built-in Features, High Ceilings, Open Floorplan, Other
- Flooring: Concrete
- Doors: French Doors, Outdoor Grill
- Has fireplace: No
Interior area
- Total structure area: 1,428
- Total interior livable area: 1,428 sqft
Video & virtual tour
Property
Features
- Levels: Two
- Stories: 2
- Exterior features: Lighting, Other, Outdoor Grill
Lot
- Size: 1,083 Square Feet
Details
- Parcel number: A2229185P500000000003.0
- Zoning: RM-16
- Special conditions: None
Construction
Type & style
- Home type: Townhouse
- Property subtype: Townhouse
Materials
- Block
- Foundation: Slab
- Roof: Other
Condition
- New construction: No
- Year built: 2001
Utilities & green energy
- Sewer: Public Sewer
- Water: Public
- Utilities for property: BB/HS Internet Available, Cable Available, Cable Connected, Electricity Available, Electricity Connected, Propane, Public
Community & HOA
Community
- Features: None
- Subdivision: SOHO LOFTS
HOA
- Has HOA: Yes
- Services included: Maintenance Structure, Maintenance Grounds, Water
- HOA fee: $400 monthly
- HOA name: Randy Neff / Neff Properties LLC
- HOA phone: 813-390-9149
- Pet fee: $0 monthly
Location
- Region: Tampa
Financial & listing details
- Price per square foot: $419/sqft
- Tax assessed value: $401,418
- Annual tax amount: $7,749
- Date on market: 9/19/2025
- Listing terms: Cash,Conventional,FHA,VA Loan
- Ownership: Fee Simple
- Total actual rent: 0
- Electric utility on property: Yes
- Road surface type: Asphalt