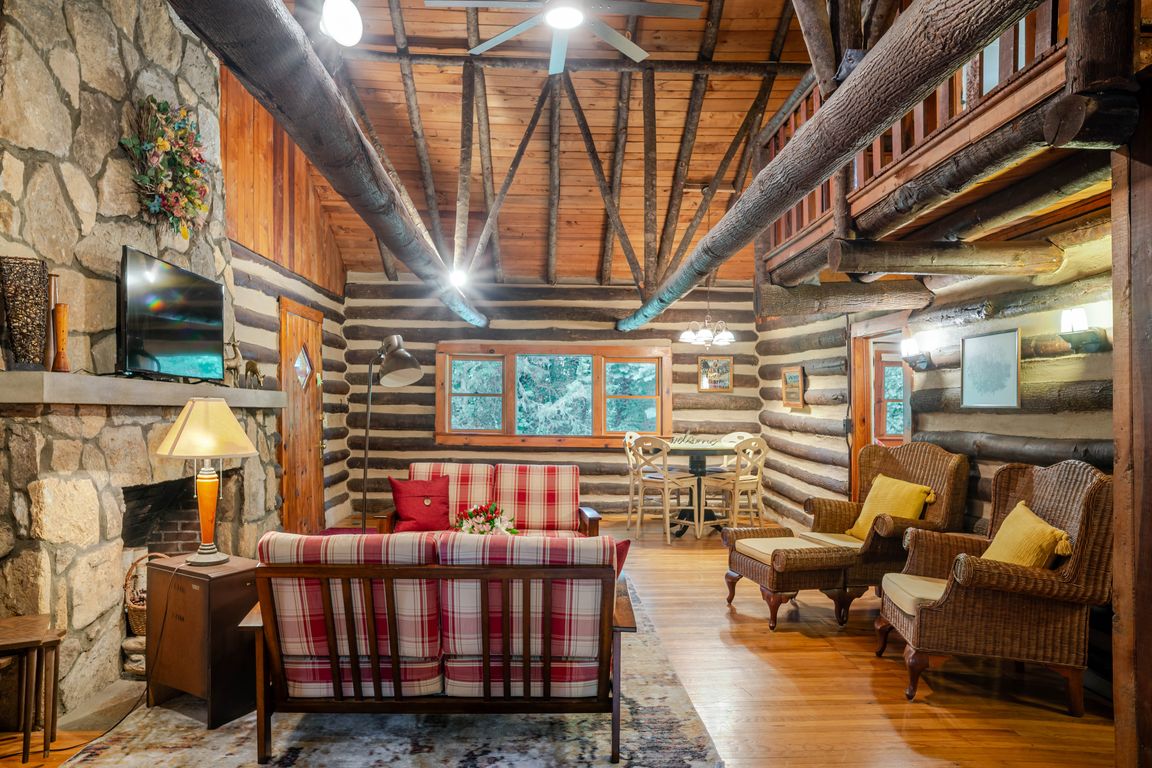
ActivePrice cut: $14.9K (9/5)
$484,999
2beds
2,328sqft
2506 Anders Dr, Hendersonville, NC 28791
2beds
2,328sqft
Single family residence
Built in 1920
0.35 Acres
6 Open parking spaces
$208 price/sqft
What's special
Gorgeous stone fireplaceModern conveniencesHardwood floorsStepped back in timeLarge primary suiteWood beamsUpdated kitchen
Charming 1920 authentic cabin sits in an ideal location near downtown Hendersonville, Dupont Forest, the Ecusta Trail, Asheville & Brevard! This is the perfect primary residence, second get-away home or rental property for passive income. You'll feel that you've stepped back in time when entering the lovely home with log walls ...
- 77 days |
- 759 |
- 39 |
Source: Canopy MLS as distributed by MLS GRID,MLS#: 4289578
Travel times
Living Room
Kitchen
Bedroom
Zillow last checked: 7 hours ago
Listing updated: October 06, 2025 at 07:40am
Listing Provided by:
Caroline Ericksen caroline@cbawest.com,
Coldwell Banker Advantage
Source: Canopy MLS as distributed by MLS GRID,MLS#: 4289578
Facts & features
Interior
Bedrooms & bathrooms
- Bedrooms: 2
- Bathrooms: 3
- Full bathrooms: 2
- 1/2 bathrooms: 1
- Main level bedrooms: 2
Primary bedroom
- Level: Main
Bedroom s
- Level: Main
Bathroom full
- Level: Main
Bathroom full
- Level: Main
Bathroom half
- Level: Upper
Dining area
- Level: Main
Flex space
- Level: Main
Kitchen
- Level: Main
Laundry
- Level: Main
Living room
- Level: Main
Heating
- Ductless, ENERGY STAR Qualified Equipment, Forced Air, Natural Gas, Space Heater
Cooling
- Ceiling Fan(s), Central Air, Ductless
Appliances
- Included: Dishwasher, Electric Oven, Electric Range, Exhaust Fan, Microwave, Refrigerator, Washer/Dryer
- Laundry: Main Level
Features
- Kitchen Island, Storage, Walk-In Closet(s)
- Flooring: Tile, Vinyl, Wood
- Doors: French Doors, Insulated Door(s), Pocket Doors
- Windows: Window Treatments
- Has basement: No
- Fireplace features: Fire Pit, Living Room, Outside
Interior area
- Total structure area: 2,328
- Total interior livable area: 2,328 sqft
- Finished area above ground: 2,328
- Finished area below ground: 0
Property
Parking
- Total spaces: 6
- Parking features: Driveway
- Uncovered spaces: 6
Accessibility
- Accessibility features: Two or More Access Exits
Features
- Levels: One and One Half
- Stories: 1.5
- Patio & porch: Covered, Front Porch, Screened, Side Porch
- Exterior features: Fire Pit
- Fencing: Partial,Privacy,Wood
Lot
- Size: 0.35 Acres
- Features: Corner Lot, Level, Private, Wooded
Details
- Additional structures: Shed(s)
- Parcel number: 108172
- Zoning: R2
- Special conditions: Standard
- Other equipment: Generator
Construction
Type & style
- Home type: SingleFamily
- Architectural style: Cabin
- Property subtype: Single Family Residence
Materials
- Cedar Shake, Block, Log, Stone, Wood
- Foundation: Crawl Space, Slab, Stone
- Roof: Composition
Condition
- New construction: No
- Year built: 1920
Utilities & green energy
- Sewer: Septic Installed
- Water: Well
- Utilities for property: Cable Connected, Electricity Connected, Wired Internet Available
Community & HOA
Community
- Security: Carbon Monoxide Detector(s), Smoke Detector(s)
- Subdivision: Miami Terrace
Location
- Region: Hendersonville
Financial & listing details
- Price per square foot: $208/sqft
- Tax assessed value: $323,800
- Annual tax amount: $1,687
- Date on market: 8/13/2025
- Electric utility on property: Yes
- Road surface type: Gravel