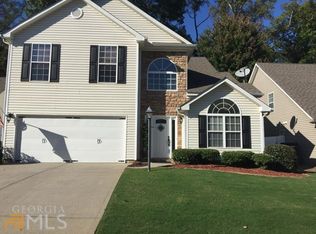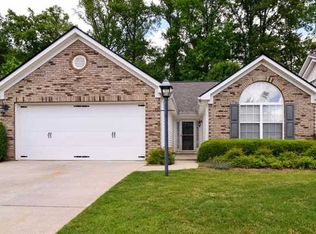Closed
$406,000
2506 Centennial Commons Vw NW, Acworth, GA 30102
3beds
1,816sqft
Single Family Residence
Built in 2003
8,537.76 Square Feet Lot
$410,400 Zestimate®
$224/sqft
$2,050 Estimated rent
Home value
$410,400
$382,000 - $443,000
$2,050/mo
Zestimate® history
Loading...
Owner options
Explore your selling options
What's special
**MULTIPLE OFFERS RECEIVED - SUBMIT BEST OFFERS BY 8 PM ON 7/15.** This stylish ranch checks all the boxes: immaculate, turnkey, and low maintenance. As you enter, you immediately notice the wide plank hardwood floors, seamlessly connecting the entire space. The great room has high ceilings, custom built-ins with wood shelving, and decorative brick fireplace. The kitchen features custom cabinetry, granite counters and stainless appliance package, refrigerator included. It is open to a sunroom, which can double as a dining space. The master suite is separate from the other bedrooms and has dual vanity and walk-in tiled shower. The large walk-in closet rounds out this space. The secondary bedrooms at the front of the house share a nicely updated hall bath. Outside, the fenced backyard is small enough to manage and large enough to enjoy. You will love sitting on the private patio with motorized retractable awning to keep the sun off on hot summer days. The vinyl siding, coupled with HOA maintenance of the front yard, means minimal upkeep. Convenient access to I-75 and I-575, KSU, and Woodstock. You will be hard pressed to find another home offering this much for less than $400,000!
Zillow last checked: 8 hours ago
Listing updated: June 15, 2025 at 01:48pm
Listed by:
Adam Glass 678-472-3208,
Atlanta Communities
Bought with:
Robert Plott, 405834
Ansley RE|Christie's Int'l RE
Source: GAMLS,MLS#: 10338434
Facts & features
Interior
Bedrooms & bathrooms
- Bedrooms: 3
- Bathrooms: 2
- Full bathrooms: 2
- Main level bathrooms: 2
- Main level bedrooms: 3
Kitchen
- Features: Breakfast Area, Breakfast Room, Walk-in Pantry
Heating
- Central, Natural Gas
Cooling
- Ceiling Fan(s), Central Air, Electric
Appliances
- Included: Dishwasher, Disposal, Gas Water Heater, Microwave, Refrigerator
- Laundry: In Kitchen
Features
- Bookcases, Master On Main Level, Vaulted Ceiling(s), Walk-In Closet(s)
- Flooring: Hardwood, Tile
- Windows: Double Pane Windows
- Basement: None
- Number of fireplaces: 1
- Common walls with other units/homes: No Common Walls
Interior area
- Total structure area: 1,816
- Total interior livable area: 1,816 sqft
- Finished area above ground: 1,816
- Finished area below ground: 0
Property
Parking
- Parking features: Garage
- Has garage: Yes
Features
- Levels: One
- Stories: 1
- Patio & porch: Patio
- Fencing: Back Yard,Privacy,Wood
- Waterfront features: No Dock Or Boathouse
- Body of water: None
Lot
- Size: 8,537 sqft
- Features: Cul-De-Sac, Level, Private
Details
- Parcel number: 21126900020
Construction
Type & style
- Home type: SingleFamily
- Architectural style: Traditional
- Property subtype: Single Family Residence
Materials
- Vinyl Siding
- Foundation: Slab
- Roof: Composition
Condition
- Resale
- New construction: No
- Year built: 2003
Utilities & green energy
- Sewer: Public Sewer
- Water: Public
- Utilities for property: Cable Available, Electricity Available, Natural Gas Available, Phone Available, Sewer Available, Underground Utilities, Water Available
Community & neighborhood
Security
- Security features: Carbon Monoxide Detector(s), Smoke Detector(s)
Community
- Community features: Playground, Pool, Street Lights, Walk To Schools, Near Shopping
Location
- Region: Acworth
- Subdivision: Centennial Commons
HOA & financial
HOA
- Has HOA: Yes
- HOA fee: $1,188 annually
- Services included: Maintenance Grounds, Reserve Fund, Swimming, Tennis
Other
Other facts
- Listing agreement: Exclusive Right To Sell
- Listing terms: Cash,Conventional,FHA,VA Loan
Price history
| Date | Event | Price |
|---|---|---|
| 8/1/2024 | Sold | $406,000+2.8%$224/sqft |
Source: | ||
| 7/16/2024 | Pending sale | $395,000$218/sqft |
Source: | ||
| 7/13/2024 | Listed for sale | $395,000$218/sqft |
Source: | ||
Public tax history
Tax history is unavailable.
Neighborhood: 30102
Nearby schools
GreatSchools rating
- 7/10Baker Elementary SchoolGrades: PK-5Distance: 1.8 mi
- 5/10Barber Middle SchoolGrades: 6-8Distance: 2.4 mi
- 7/10North Cobb High SchoolGrades: 9-12Distance: 3.4 mi
Schools provided by the listing agent
- Elementary: Baker
- Middle: Barber
- High: North Cobb
Source: GAMLS. This data may not be complete. We recommend contacting the local school district to confirm school assignments for this home.
Get a cash offer in 3 minutes
Find out how much your home could sell for in as little as 3 minutes with a no-obligation cash offer.
Estimated market value
$410,400
Get a cash offer in 3 minutes
Find out how much your home could sell for in as little as 3 minutes with a no-obligation cash offer.
Estimated market value
$410,400

