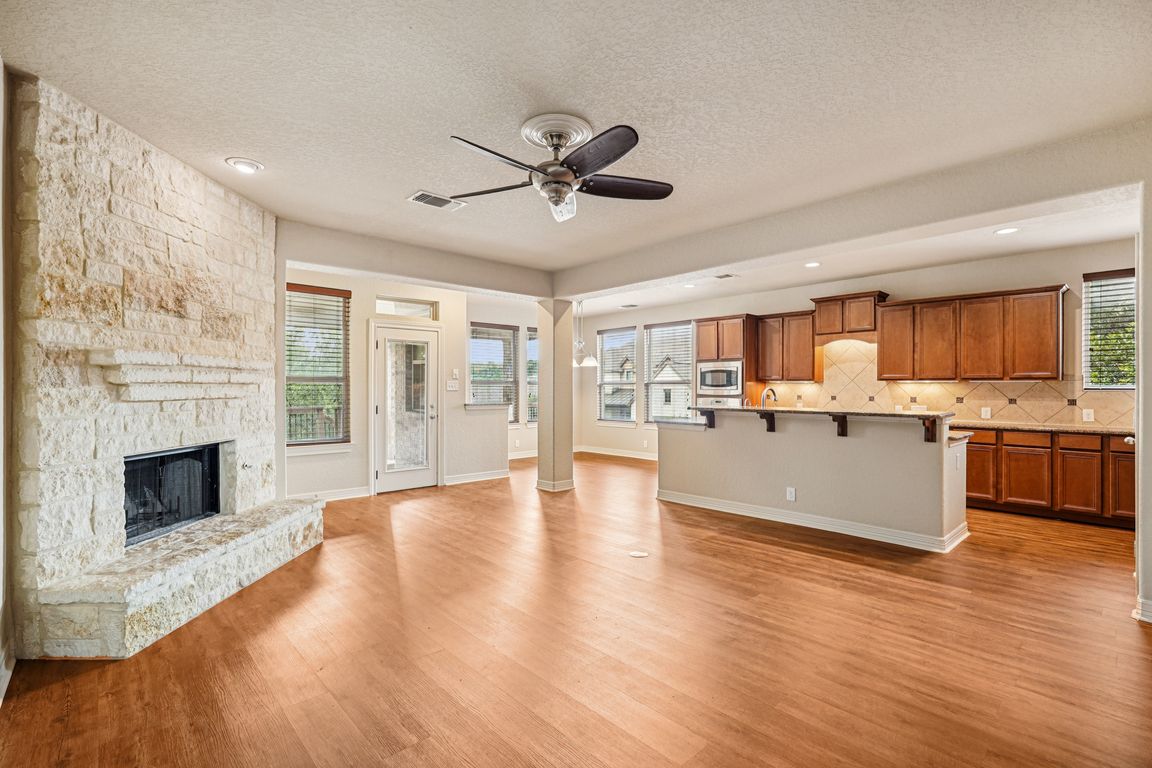
For salePrice cut: $100 (9/5)
$534,800
5beds
3,088sqft
2506 Cielo Trace, San Antonio, TX 78261
5beds
3,088sqft
Single family residence
Built in 2011
8,712 sqft
3 Garage spaces
$173 price/sqft
$233 quarterly HOA fee
What's special
Stone gas fireplaceLarge loftScenic hill country viewsOutdoor gas grill hookupFresh interior paintBrand-new flooringFormal dining room
$15,000 Seller Credit! Beautiful 5-Bed Tuscan Home with Hilltop Views in Top-Rated School District * Flexible Layout for Modern Living: Two full bedrooms with private baths are located on the main floor, ideal for multigenerational households, long-term guests, or a dedicated work-from-home setup. The floor plan offers privacy and ...
- 70 days
- on Zillow |
- 4,193 |
- 152 |
Source: LERA MLS,MLS#: 1882635
Travel times
Living Room
Kitchen
Primary Bedroom
Zillow last checked: 7 hours ago
Listing updated: September 16, 2025 at 04:11pm
Listed by:
Emily Anderson TREC #802471 (618) 616-0976,
White Line Realty LLC
Source: LERA MLS,MLS#: 1882635
Facts & features
Interior
Bedrooms & bathrooms
- Bedrooms: 5
- Bathrooms: 4
- Full bathrooms: 4
Primary bedroom
- Features: Split, Walk-In Closet(s), Ceiling Fan(s), Full Bath
- Area: 308
- Dimensions: 22 x 14
Bedroom 2
- Area: 130
- Dimensions: 13 x 10
Bedroom 3
- Area: 156
- Dimensions: 13 x 12
Bedroom 4
- Area: 132
- Dimensions: 11 x 12
Bedroom 5
- Area: 120
- Dimensions: 10 x 12
Primary bathroom
- Features: Tub/Shower Separate, Double Vanity, Soaking Tub
- Area: 100
- Dimensions: 10 x 10
Dining room
- Area: 120
- Dimensions: 12 x 10
Kitchen
- Area: 336
- Dimensions: 28 x 12
Living room
- Area: 299
- Dimensions: 23 x 13
Heating
- Central, Natural Gas
Cooling
- Two Central
Appliances
- Included: Built-In Oven, Gas Cooktop, Disposal, Dishwasher, Plumbed For Ice Maker, Gas Water Heater, Plumb for Water Softener, 2+ Water Heater Units
- Laundry: Main Level, Washer Hookup, Dryer Connection
Features
- Two Living Area, Separate Dining Room, Eat-in Kitchen, Kitchen Island, Study/Library, Loft, Utility Room Inside, High Ceilings, Walk-In Closet(s), Master Downstairs, Solid Counter Tops, Custom Cabinets
- Flooring: Carpet, Ceramic Tile, Wood, Vinyl
- Windows: Double Pane Windows, Window Coverings
- Has basement: No
- Number of fireplaces: 1
- Fireplace features: One, Living Room, Gas, Stone/Rock/Brick
Interior area
- Total interior livable area: 3,088 sqft
Video & virtual tour
Property
Parking
- Total spaces: 3
- Parking features: Three Car Garage, Garage Door Opener
- Garage spaces: 3
Features
- Levels: Two
- Stories: 2
- Patio & porch: Covered, Deck
- Exterior features: Gas Grill
- Pool features: None, Community
- Has spa: Yes
- Spa features: Bath
- Fencing: Privacy
Lot
- Size: 8,712 Square Feet
- Features: Corner Lot, Curbs, Sidewalks, Streetlights
- Residential vegetation: Mature Trees, Mature Trees (ext feat)
Details
- Parcel number: 048661180110
Construction
Type & style
- Home type: SingleFamily
- Property subtype: Single Family Residence
Materials
- Brick, 4 Sides Masonry, Stone
- Foundation: Slab
- Roof: Composition
Condition
- Pre-Owned
- New construction: No
- Year built: 2011
Details
- Builder name: Highland Homes
Utilities & green energy
- Utilities for property: City Garbage service
Community & HOA
Community
- Features: Clubhouse, Playground, Jogging Trails
- Security: Prewired, Carbon Monoxide Detector(s), Controlled Access
- Subdivision: Belterra
HOA
- Has HOA: Yes
- HOA fee: $233 quarterly
- HOA name: BELTERRA PROPERTY OWNERS ASSOCIATION, INC.
Location
- Region: San Antonio
Financial & listing details
- Price per square foot: $173/sqft
- Tax assessed value: $500,160
- Annual tax amount: $9,481
- Price range: $534.8K - $534.8K
- Date on market: 7/10/2025
- Listing terms: Conventional,FHA,VA Loan,Cash,USDA Loan