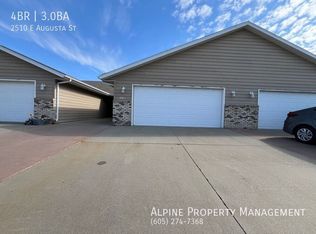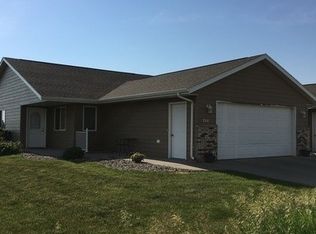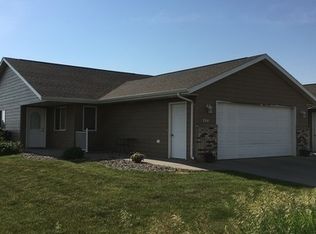Move in Special - $1000 Off First Full Month's Rent on a 12 Month Lease!! Welcome to your ranch townhome in the charming city of Brandon. This 4 bed, 3 bath home has been newly refreshed with updated appliances, light fixtures & a fresh coat of paint, making it move-in ready for you and your family. As you enter through the zero entry living space, you'll immediately notice the spacious & open floor plan. The kitchen boasts an eat-in breakfast nook perfect for enjoying your morning coffee. The master bedroom is a private retreat with its own 3/4 bath, providing you with a tranquil escape at the end of each day. An additional bedroom, full bath & convenient main floor laundry make this home both functional & practical. But wait there's more! Downstairs, you'll find even more room to spread out and relax in the cozy family room. Two more bedrooms & another full bath provide plenty of space. Not only does this townhome have everything you need inside, but it also comes with an attached 2 stall garage. Homeowners association covers lawn, snow, exterior & road maintenance. Don't miss out on your chance to call this place "home". Schedule a showing today! $65 application fee per adult and $1295 security deposit. Tenants are responsible for all utilities. Pet friendly(2 max) and non-smoking. Alpine Benefits included for $25/month extra (see website for full details). Professionally leased and managed by Alpine Property Management 24 Hour Emergency Maintenance Air Conditioning (Central) Back Deck Gas Heat Laundry Hookups Lawn And Snow Care Lawn/Snow Care Provided Master Suite Newly Renovated Non Smoking Online Tenant Portal Pet Friendly Second Family Room Downstairs
This property is off market, which means it's not currently listed for sale or rent on Zillow. This may be different from what's available on other websites or public sources.



