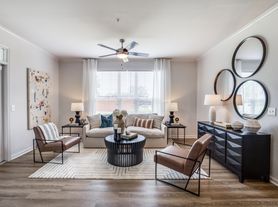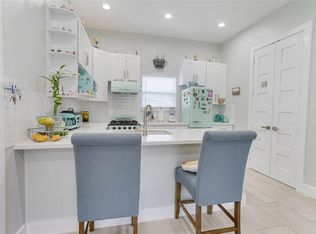Tired of apartment living? Check out this beautiful three-bedroom home that offers a functional layout with stylish finishes. The home features a dedicated home office: the perfect space for working remotely or enjoying a quiet retreat. The kitchen features dark cabinetry, granite counters, a spacious pantry, and a large island ideal for meal prep and casual dining. It opens seamlessly to the family room and dining area, creating an inviting space for gatherings and everyday living. The primary suite is located near the dining area and showcases a wall of windows that fill the room with natural light. The primary bathroom includes a large walk-in closet. Two secondary bedrooms are situated at the front of the home, with a guest bathroom conveniently located between them. The backyard offers a wonderful covered patio. Set in a peaceful neighborhood with walking trails and scenic retention waterways, this home combines comfort, functionality, and a beautiful community setting.
Copyright notice - Data provided by HAR.com 2022 - All information provided should be independently verified.
House for rent
$2,500/mo
2506 Indigo Harvest Trl, Houston, TX 77089
3beds
1,838sqft
Price may not include required fees and charges.
Singlefamily
Available now
Electric, ceiling fan
Electric dryer hookup laundry
2 Attached garage spaces parking
Natural gas
What's special
Stylish finishesDedicated home officeGranite countersNatural lightWonderful covered patioLarge walk-in closetLarge island
- 10 days |
- -- |
- -- |
Travel times
Looking to buy when your lease ends?
Consider a first-time homebuyer savings account designed to grow your down payment with up to a 6% match & a competitive APY.
Facts & features
Interior
Bedrooms & bathrooms
- Bedrooms: 3
- Bathrooms: 2
- Full bathrooms: 2
Rooms
- Room types: Office
Heating
- Natural Gas
Cooling
- Electric, Ceiling Fan
Appliances
- Included: Dishwasher, Disposal, Oven, Range
- Laundry: Electric Dryer Hookup, Hookups, Washer Hookup
Features
- All Bedrooms Down, Ceiling Fan(s), Walk In Closet
- Flooring: Carpet, Tile
Interior area
- Total interior livable area: 1,838 sqft
Property
Parking
- Total spaces: 2
- Parking features: Attached, Driveway, Covered
- Has attached garage: Yes
- Details: Contact manager
Features
- Stories: 1
- Exterior features: 0 Up To 1/4 Acre, 1 Living Area, All Bedrooms Down, Architecture Style: Traditional, Attached, Build Line Restricted, Driveway, Electric Dryer Hookup, Garage Door Opener, Heating: Gas, Kitchen/Dining Combo, Lot Features: Build Line Restricted, Subdivided, 0 Up To 1/4 Acre, Pool, Subdivided, Trail(s), Walk In Closet, Washer Hookup
Details
- Parcel number: 1446550020011
Construction
Type & style
- Home type: SingleFamily
- Property subtype: SingleFamily
Condition
- Year built: 2022
Community & HOA
Location
- Region: Houston
Financial & listing details
- Lease term: Long Term
Price history
| Date | Event | Price |
|---|---|---|
| 11/6/2025 | Listed for rent | $2,500$1/sqft |
Source: | ||
| 8/29/2025 | Pending sale | $350,000$190/sqft |
Source: | ||
| 8/6/2025 | Price change | $350,000-5.4%$190/sqft |
Source: | ||
| 7/16/2025 | Pending sale | $370,000$201/sqft |
Source: | ||
| 5/30/2025 | Price change | $370,000-2.6%$201/sqft |
Source: | ||

