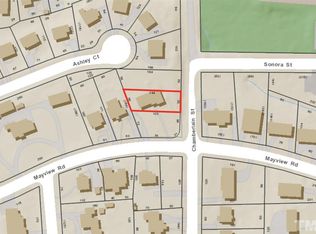Meticulously maintained home on a wooded lot in the best neighborhood in Raleigh, You are within walking distance of Cameron Village that has a wide variety of retail shops and restaurants. NCSU is also within walking distance as are all the amenities along Hillsborough St. The sellers have made many recent improvements. The floors have been renovated, the interior has been painted. New palladium window in foyer. Front yard art negotiable. Whole house fan. Gas logs LR;gas starter bsmnt.Showings start 3/1.
This property is off market, which means it's not currently listed for sale or rent on Zillow. This may be different from what's available on other websites or public sources.
