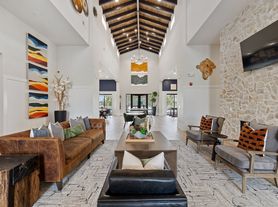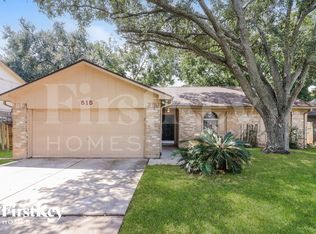Great Location! This charming 1 story home features an open floor plan with 3 bedrooms, 2 full bathrooms, and a 2 car garage. Enjoy a spacious family room with an inviting fireplace, a bright breakfast area, and an updated kitchen perfect for entertaining. Recently replaced flooring adds a modern touch throughout. Step outside to a large backyard with a covered patio and storage shed ideal for weekend gatherings or relaxing evenings. Located in a highly desirable neighborhood just minutes from Hwy 90, 59, 99, and Westpark Tollway, with quick access to shopping, dining, and all the conveniences of city living while still enjoying the peace of suburban life. A Must See.
Copyright notice - Data provided by HAR.com 2022 - All information provided should be independently verified.
House for rent
$1,900/mo
2506 Portland Dr, Richmond, TX 77406
3beds
1,509sqft
Price may not include required fees and charges.
Singlefamily
Available now
No pets
Gas, ceiling fan
Electric dryer hookup laundry
2 Attached garage spaces parking
Electric, fireplace
What's special
Inviting fireplaceOpen floor planLarge backyardCovered patioUpdated kitchenBright breakfast area
- 14 days |
- -- |
- -- |
Travel times
Looking to buy when your lease ends?
Get a special Zillow offer on an account designed to grow your down payment. Save faster with up to a 6% match & an industry leading APY.
Offer exclusive to Foyer+; Terms apply. Details on landing page.
Facts & features
Interior
Bedrooms & bathrooms
- Bedrooms: 3
- Bathrooms: 2
- Full bathrooms: 2
Rooms
- Room types: Family Room
Heating
- Electric, Fireplace
Cooling
- Gas, Ceiling Fan
Appliances
- Included: Dishwasher, Disposal, Oven, Range
- Laundry: Electric Dryer Hookup, Gas Dryer Hookup, Hookups, Washer Hookup
Features
- All Bedrooms Down, Ceiling Fan(s), High Ceilings
- Flooring: Laminate, Tile
- Has fireplace: Yes
Interior area
- Total interior livable area: 1,509 sqft
Property
Parking
- Total spaces: 2
- Parking features: Attached, Covered
- Has attached garage: Yes
- Details: Contact manager
Features
- Stories: 1
- Exterior features: All Bedrooms Down, Architecture Style: Traditional, Attached, Electric Dryer Hookup, Flooring: Laminate, Gas Dryer Hookup, Gas Log, Heating: Electric, High Ceilings, Insulated/Low-E windows, Lot Features: Subdivided, Patio/Deck, Pets - No, Subdivided, Utility Room in Garage, Washer Hookup
Details
- Parcel number: 3780050150130901
Construction
Type & style
- Home type: SingleFamily
- Property subtype: SingleFamily
Condition
- Year built: 1984
Community & HOA
Location
- Region: Richmond
Financial & listing details
- Lease term: Long Term,12 Months
Price history
| Date | Event | Price |
|---|---|---|
| 10/7/2025 | Listed for rent | $1,900$1/sqft |
Source: | ||
| 3/13/1997 | Sold | -- |
Source: Public Record | ||

