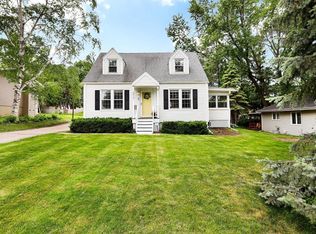Closed
$400,000
2506 Prairie Road, Madison, WI 53711
3beds
2,401sqft
Single Family Residence
Built in 1969
10,454.4 Square Feet Lot
$410,300 Zestimate®
$167/sqft
$2,638 Estimated rent
Home value
$410,300
$386,000 - $435,000
$2,638/mo
Zestimate® history
Loading...
Owner options
Explore your selling options
What's special
This spacious ranch home boasts over 1,700 SqFt of single-level living, conveniently located on Madison?s west side. The main level features large living areas, an updated kitchen and three bedrooms, including a primary bedroom with attached half-bath. A rear addition currently functions as the second open living area but offers tons of flexibility as a potential massive primary suite, two generously-sized bedrooms, or office/flex space. The finished basement space adds even more opportunity, with a family room, two offices/dens, and a half-bath. Ample storage space is provided in the two-car garage and unfinished basement areas. Outside, a large fenced patio creates a private area for outdoor gatherings. Updates include a new furnace in 2021 and roof in 2018.
Zillow last checked: 8 hours ago
Listing updated: June 25, 2025 at 08:05pm
Listed by:
Robert Anderson 608-347-5534,
Strata Real Estate
Bought with:
Home Team4u
Source: WIREX MLS,MLS#: 1997503 Originating MLS: South Central Wisconsin MLS
Originating MLS: South Central Wisconsin MLS
Facts & features
Interior
Bedrooms & bathrooms
- Bedrooms: 3
- Bathrooms: 2
- Full bathrooms: 1
- 1/2 bathrooms: 2
- Main level bedrooms: 3
Primary bedroom
- Level: Main
- Area: 165
- Dimensions: 15 x 11
Bedroom 2
- Level: Main
- Area: 110
- Dimensions: 11 x 10
Bedroom 3
- Level: Main
- Area: 110
- Dimensions: 11 x 10
Bathroom
- Features: Master Bedroom Bath, Master Bedroom Bath: Half
Family room
- Level: Main
- Area: 182
- Dimensions: 14 x 13
Kitchen
- Level: Main
- Area: 121
- Dimensions: 11 x 11
Living room
- Level: Main
- Area: 432
- Dimensions: 24 x 18
Office
- Level: Lower
- Area: 110
- Dimensions: 11 x 10
Heating
- Natural Gas, Forced Air
Cooling
- Central Air
Appliances
- Included: Range/Oven, Refrigerator, Microwave, Disposal, Washer, Dryer, Water Softener
Features
- High Speed Internet
- Basement: Full,Partially Finished,Concrete
Interior area
- Total structure area: 2,401
- Total interior livable area: 2,401 sqft
- Finished area above ground: 1,711
- Finished area below ground: 690
Property
Parking
- Total spaces: 2
- Parking features: 2 Car, Attached
- Attached garage spaces: 2
Features
- Levels: One
- Stories: 1
- Patio & porch: Patio
Lot
- Size: 10,454 sqft
Details
- Parcel number: 060801116183
- Zoning: SR-C1
- Special conditions: Arms Length
Construction
Type & style
- Home type: SingleFamily
- Architectural style: Ranch
- Property subtype: Single Family Residence
Materials
- Wood Siding
Condition
- 21+ Years
- New construction: No
- Year built: 1969
Utilities & green energy
- Sewer: Public Sewer
- Water: Public
Community & neighborhood
Location
- Region: Madison
- Municipality: Madison
Price history
| Date | Event | Price |
|---|---|---|
| 6/25/2025 | Sold | $400,000+0%$167/sqft |
Source: | ||
| 6/12/2025 | Pending sale | $399,900$167/sqft |
Source: | ||
| 5/5/2025 | Contingent | $399,900$167/sqft |
Source: | ||
| 4/29/2025 | Listed for sale | $399,900+0.3%$167/sqft |
Source: | ||
| 11/29/2024 | Listing removed | $398,900$166/sqft |
Source: | ||
Public tax history
| Year | Property taxes | Tax assessment |
|---|---|---|
| 2024 | $7,002 +4.9% | $357,700 +8% |
| 2023 | $6,673 | $331,200 +14% |
| 2022 | -- | $290,500 +12% |
Find assessor info on the county website
Neighborhood: Prairie Hills
Nearby schools
GreatSchools rating
- 7/10Huegel Elementary SchoolGrades: PK-5Distance: 0.1 mi
- 4/10Toki Middle SchoolGrades: 6-8Distance: 0.9 mi
- 8/10Memorial High SchoolGrades: 9-12Distance: 2.7 mi
Schools provided by the listing agent
- Elementary: Huegel
- Middle: Toki
- High: Memorial
- District: Madison
Source: WIREX MLS. This data may not be complete. We recommend contacting the local school district to confirm school assignments for this home.
Get pre-qualified for a loan
At Zillow Home Loans, we can pre-qualify you in as little as 5 minutes with no impact to your credit score.An equal housing lender. NMLS #10287.
Sell with ease on Zillow
Get a Zillow Showcase℠ listing at no additional cost and you could sell for —faster.
$410,300
2% more+$8,206
With Zillow Showcase(estimated)$418,506
