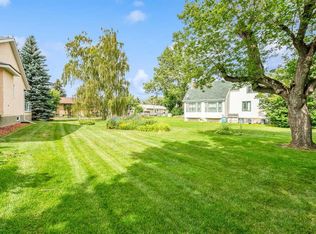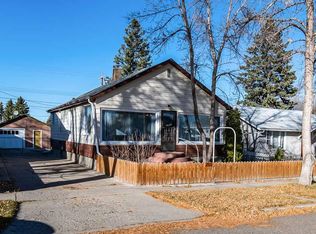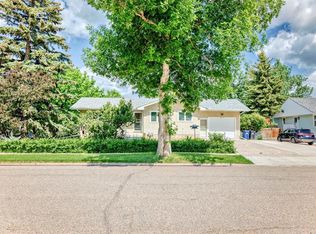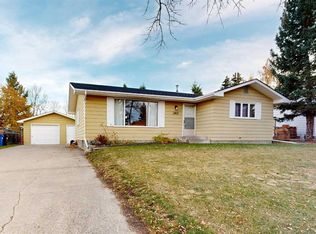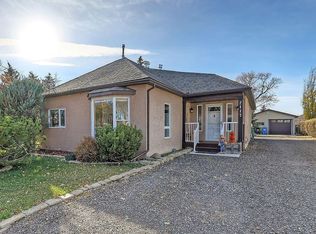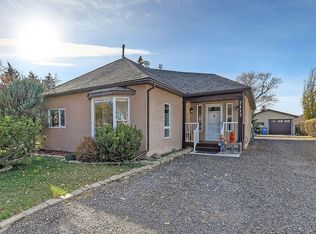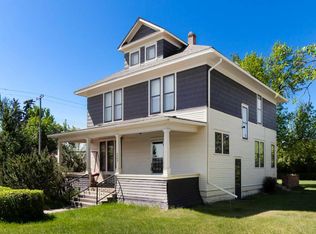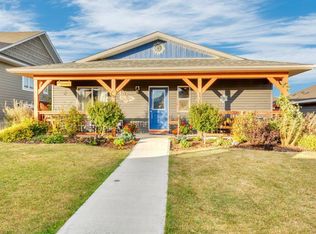2506 S 19th St, Nanton, AB T0L 1R0
What's special
- 64 days |
- 10 |
- 0 |
Zillow last checked: 8 hours ago
Listing updated: November 26, 2025 at 06:25am
Chris Fuhr, Associate Broker,
Manor Hill Realty Yyc Inc.
Facts & features
Interior
Bedrooms & bathrooms
- Bedrooms: 3
- Bathrooms: 3
- Full bathrooms: 3
Bedroom
- Level: Main
- Dimensions: 12`9" x 9`11"
Other
- Level: Main
- Dimensions: 15`11" x 13`10"
Bedroom
- Level: Basement
- Dimensions: 15`7" x 10`0"
Other
- Level: Main
- Dimensions: 6`0" x 6`5"
Other
- Level: Basement
- Dimensions: 6`2" x 7`6"
Other
- Level: Main
- Dimensions: 10`8" x 11`9"
Breakfast nook
- Level: Main
- Dimensions: 9`8" x 6`3"
Dining room
- Level: Main
- Dimensions: 21`7" x 15`4"
Family room
- Level: Main
- Dimensions: 14`5" x 19`11"
Other
- Level: Basement
- Dimensions: 15`7" x 7`6"
Game room
- Level: Basement
- Dimensions: 29`9" x 16`8"
Kitchen
- Level: Main
- Dimensions: 12`2" x 14`1"
Laundry
- Level: Main
- Dimensions: 9`5" x 5`11"
Living room
- Level: Main
- Dimensions: 12`0" x 12`11"
Office
- Level: Basement
- Dimensions: 9`8" x 12`6"
Storage
- Level: Basement
- Dimensions: 23`4" x 30`11"
Walk in closet
- Level: Main
- Dimensions: 8`3" x 5`3"
Heating
- Radiant Floor, Forced Air
Cooling
- None
Appliances
- Included: Dishwasher, Dryer, Garage Control(s), Garburator, Gas Cooktop, Refrigerator, Stove(s), Trash Compactor, Washer, Water Softener
- Laundry: Main Level
Features
- Central Vacuum, Vaulted Ceiling(s)
- Flooring: Carpet, Hardwood, Linoleum
- Windows: Window Coverings
- Basement: Full
- Number of fireplaces: 2
- Fireplace features: Gas
Interior area
- Total interior livable area: 1,805 sqft
- Finished area above ground: 1,805
- Finished area below ground: 1,608
Video & virtual tour
Property
Parking
- Total spaces: 6
- Parking features: Double Garage Attached
- Attached garage spaces: 2
Features
- Levels: One
- Stories: 1
- Patio & porch: Deck
- Exterior features: Garden
- Fencing: None
- Frontage length: 19.80M 65`0"
Lot
- Size: 6,098.4 Square Feet
- Features: Back Lane, Garden, Lawn
Details
- Parcel number: 94759030
- Zoning: R-GEN
Construction
Type & style
- Home type: SingleFamily
- Architectural style: Bungalow
- Property subtype: Single Family Residence
Materials
- Stucco, Wood Frame
- Foundation: Concrete Perimeter
- Roof: Asphalt Shingle
Condition
- New construction: No
- Year built: 1993
Community & HOA
Community
- Features: Golf, Lake, Park, Playground, Sidewalks
- Subdivision: NONE
HOA
- Has HOA: No
Location
- Region: Nanton
Financial & listing details
- Price per square foot: C$317/sqft
- Date on market: 10/7/2025
- Inclusions: Refrigerator in Garage
(403) 472-0383
By pressing Contact Agent, you agree that the real estate professional identified above may call/text you about your search, which may involve use of automated means and pre-recorded/artificial voices. You don't need to consent as a condition of buying any property, goods, or services. Message/data rates may apply. You also agree to our Terms of Use. Zillow does not endorse any real estate professionals. We may share information about your recent and future site activity with your agent to help them understand what you're looking for in a home.
Price history
Price history
Price history is unavailable.
Public tax history
Public tax history
Tax history is unavailable.Climate risks
Neighborhood: T0L
Nearby schools
GreatSchools rating
No schools nearby
We couldn't find any schools near this home.
- Loading
