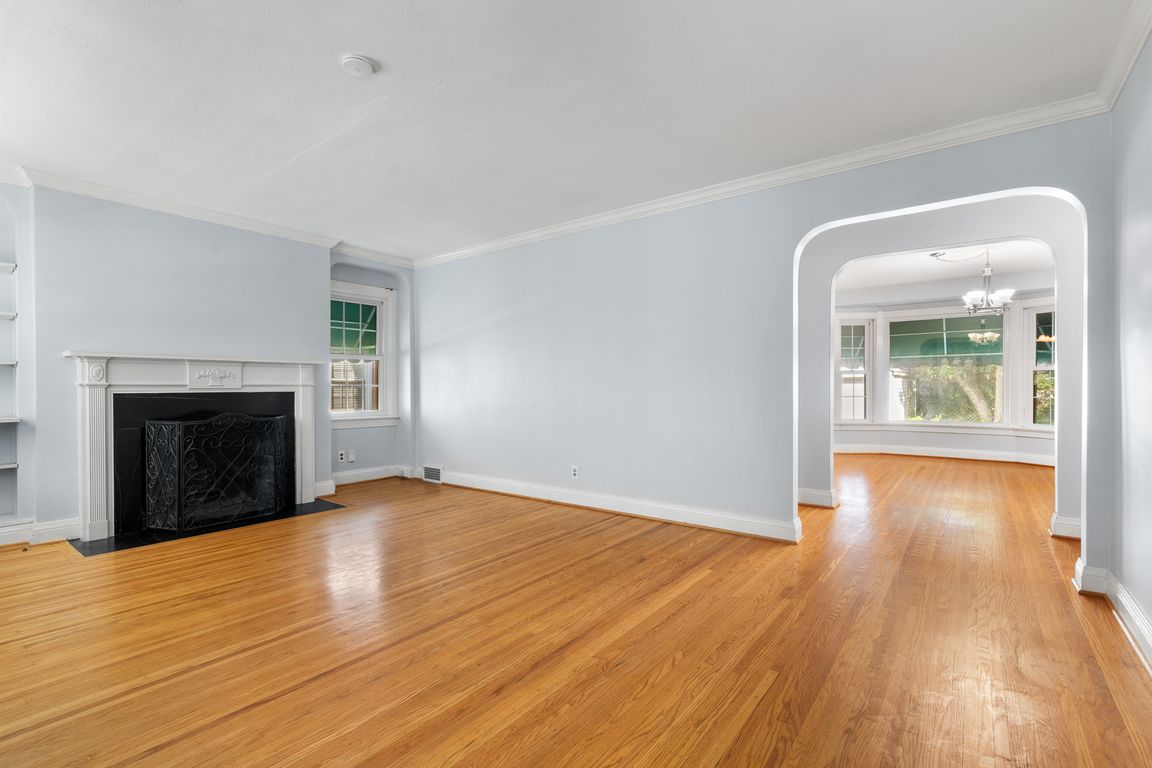
For sale
$425,000
4beds
2,297sqft
2507 Brighton Dr, Louisville, KY 40205
4beds
2,297sqft
Single family residence
Built in 1939
6,098 sqft
2 Garage spaces
$185 price/sqft
What's special
Finished basementMature landscapingGreat curb appealInviting screened-in front porchGleaming hardwood floors
Welcome to 2507 Brighton Dr - a beautifully maintained 2-story Cape Cod located in the heart of the desirable Wellington neighborhood in Louisville. This charming 4-bedroom, 2.5-bath brick home offers 2,100 sq ft of total living space, including a finished basement, all set on a 0.14-acre lot with mature landscaping and ...
- 13 days
- on Zillow |
- 2,636 |
- 122 |
Source: GLARMLS,MLS#: 1695289
Travel times
Living Room
Kitchen
Dining Room
Zillow last checked: 7 hours ago
Listing updated: 13 hours ago
Listed by:
Casey M Perez 502-641-8998,
Semonin REALTORS
Source: GLARMLS,MLS#: 1695289
Facts & features
Interior
Bedrooms & bathrooms
- Bedrooms: 4
- Bathrooms: 3
- Full bathrooms: 2
- 1/2 bathrooms: 1
Primary bedroom
- Level: First
Bedroom
- Level: First
Bedroom
- Level: Second
Bedroom
- Description: or Office
- Level: Second
Full bathroom
- Level: First
Full bathroom
- Level: Second
Half bathroom
- Level: Basement
Dining room
- Level: First
Family room
- Level: Basement
Kitchen
- Level: First
Laundry
- Level: Basement
Living room
- Level: First
Other
- Description: Storage
- Level: Basement
Heating
- Forced Air
Cooling
- Central Air
Features
- Basement: Partially Finished,Finished
- Number of fireplaces: 1
Interior area
- Total structure area: 1,720
- Total interior livable area: 2,297 sqft
- Finished area above ground: 1,720
- Finished area below ground: 484
Video & virtual tour
Property
Parking
- Total spaces: 2
- Parking features: Off Street, Detached, Driveway
- Garage spaces: 2
- Has uncovered spaces: Yes
Features
- Stories: 2
- Patio & porch: Porch
- Exterior features: None
- Fencing: Partial
Lot
- Size: 6,098.4 Square Feet
- Dimensions: 50 x 125
- Features: Sidewalk, Level
Details
- Additional structures: Garage(s)
- Parcel number: 046700240000
Construction
Type & style
- Home type: SingleFamily
- Architectural style: Cape Cod
- Property subtype: Single Family Residence
Materials
- Brick
- Foundation: Concrete Perimeter
- Roof: Shingle
Condition
- Year built: 1939
Utilities & green energy
- Sewer: Public Sewer
- Water: Public
- Utilities for property: Electricity Connected, Natural Gas Connected
Community & HOA
Community
- Subdivision: Wellington
HOA
- Has HOA: No
Location
- Region: Louisville
Financial & listing details
- Price per square foot: $185/sqft
- Tax assessed value: $233,440
- Annual tax amount: $1,955
- Date on market: 8/14/2025
- Electric utility on property: Yes