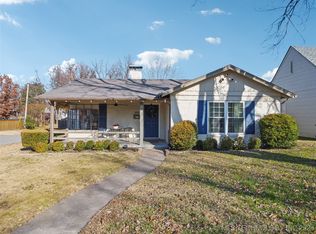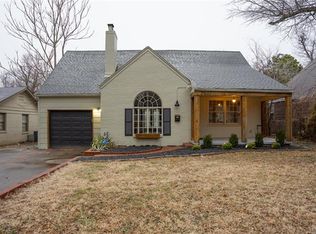Sold for $561,500 on 09/16/25
$561,500
2507 E 17th Pl, Tulsa, OK 74104
3beds
2,110sqft
Single Family Residence
Built in 1939
8,407.08 Square Feet Lot
$563,600 Zestimate®
$266/sqft
$-- Estimated rent
Home value
$563,600
$535,000 - $597,000
Not available
Zestimate® history
Loading...
Owner options
Explore your selling options
What's special
NEW Listing in Lewiston Gardens! Completely renovated, split floor plan, spacious primary suite with his & hers walk in closets and BEAUTIFUL PRIVATE BATH! DETACHED 24x20 shop (Morton Building)/ separate driveway access w/ electric gate-flex space for woodworking, parking, storage, man cave, yoga studio, home office or additional living quarters. Nestled in the heart of highly coveted Midtown Neighborhood. Featuring an airy and open split floor plan offering 3 beds (Primary Suite with his/hers walk-in closets and lovely private bath). Boasting all the modern amenities & charm, this lovely home features trending color palettes, GORGEOUS CHEF'S KITCHEN WITH ISLAND SEATING-2 OVENS! Beautiful hardwood floors throughout, amazing natural lighting. Intimate backyard retreat with pergola and bistro lights is THE perfect living space to enjoy all the outdoor living vibes for year round enjoyment and gatherings. Close to all the midtown hot spots-Cherry Street, Utica Square, Downtown, Gathering Place, Shopping, Dining, St. John-Ascension Hospital, Easy access to Broken Arrow Expressway. Don't miss this BEAUTIFUL home in the heart of friendly Lewiston Gardens community!!
Zillow last checked: 8 hours ago
Listing updated: September 17, 2025 at 06:24am
Listed by:
Amy Cavallin 918-760-9058,
Keller Williams Advantage
Bought with:
Laura Grunewald, 133348
McGraw, REALTORS
Source: MLS Technology, Inc.,MLS#: 2535622 Originating MLS: MLS Technology
Originating MLS: MLS Technology
Facts & features
Interior
Bedrooms & bathrooms
- Bedrooms: 3
- Bathrooms: 2
- Full bathrooms: 2
Primary bedroom
- Description: Master Bedroom,Private Bath,Walk-in Closet
- Level: First
Bedroom
- Description: Bedroom,No Bath
- Level: First
Bedroom
- Description: Bedroom,No Bath
- Level: First
Primary bathroom
- Description: Master Bath,Bathtub,Double Sink,Full Bath,Separate Shower
- Level: First
Bathroom
- Description: Hall Bath,Full Bath,Separate Shower,Shower Only
- Level: First
Bonus room
- Description: Additional Room,Split Bedroom
- Level: First
Dining room
- Description: Dining Room,Formal
- Level: First
Kitchen
- Description: Kitchen,Breakfast Nook,Island,Pantry
- Level: First
Living room
- Description: Living Room,Fireplace
- Level: First
Recreation
- Description: Hobby Room,Workshop
- Level: First
Utility room
- Description: Utility Room,Inside
- Level: First
Heating
- Central, Gas
Cooling
- Central Air
Appliances
- Included: Built-In Range, Built-In Oven, Double Oven, Dryer, Dishwasher, Disposal, Gas Water Heater, Microwave, Oven, Range, Refrigerator, Washer, Plumbed For Ice Maker
- Laundry: Washer Hookup, Electric Dryer Hookup, Gas Dryer Hookup
Features
- High Ceilings, High Speed Internet, Other, Cable TV, Wired for Data, Ceiling Fan(s), Electric Oven Connection, Electric Range Connection, Programmable Thermostat
- Flooring: Carpet, Tile, Wood
- Windows: Vinyl, Insulated Windows
- Basement: None,Crawl Space
- Number of fireplaces: 1
- Fireplace features: Gas Log, Gas Starter
Interior area
- Total structure area: 2,110
- Total interior livable area: 2,110 sqft
Property
Parking
- Total spaces: 3
- Parking features: Attached, Boat, Detached, Garage, RV Access/Parking, Shelves, Workshop in Garage
- Attached garage spaces: 3
Features
- Levels: One
- Stories: 1
- Patio & porch: Deck, Patio
- Exterior features: Sprinkler/Irrigation, Landscaping, Rain Gutters, Satellite Dish
- Pool features: None
- Fencing: Electric,Full,Privacy
Lot
- Size: 8,407 sqft
- Features: Mature Trees
Details
- Additional structures: Second Garage, Workshop, Pergola
- Parcel number: 23050930817310
Construction
Type & style
- Home type: SingleFamily
- Architectural style: Bungalow
- Property subtype: Single Family Residence
Materials
- Brick, Wood Siding, Wood Frame
- Foundation: Crawlspace
- Roof: Asphalt,Fiberglass
Condition
- Year built: 1939
Utilities & green energy
- Sewer: Public Sewer
- Water: Public
- Utilities for property: Cable Available, Electricity Available, Natural Gas Available, Phone Available, Water Available
Green energy
- Energy efficient items: Windows
Community & neighborhood
Security
- Security features: No Safety Shelter, Security System Owned, Smoke Detector(s)
Community
- Community features: Gutter(s), Sidewalks
Location
- Region: Tulsa
- Subdivision: Lewiston Gardens Ii Addn Resub
Other
Other facts
- Listing terms: Conventional,FHA,VA Loan
Price history
| Date | Event | Price |
|---|---|---|
| 9/16/2025 | Sold | $561,500+2.3%$266/sqft |
Source: | ||
| 8/17/2025 | Pending sale | $549,000$260/sqft |
Source: | ||
| 8/15/2025 | Listed for sale | $549,000+25.1%$260/sqft |
Source: | ||
| 4/5/2021 | Sold | $439,000+55.4%$208/sqft |
Source: | ||
| 12/2/2019 | Sold | $282,500$134/sqft |
Source: | ||
Public tax history
Tax history is unavailable.
Neighborhood: Lewiston Gardens
Nearby schools
GreatSchools rating
- 7/10Lanier Elementary SchoolGrades: PK-5Distance: 0.9 mi
- 5/10Edison Preparatory Middle SchoolGrades: 6-8Distance: 2.4 mi
- 9/10Thomas Edison Preparatory High SchoolGrades: 9-12Distance: 2.4 mi
Schools provided by the listing agent
- Elementary: Lanier
- Middle: Edison Prep.
- High: Edison
- District: Tulsa - Sch Dist (1)
Source: MLS Technology, Inc.. This data may not be complete. We recommend contacting the local school district to confirm school assignments for this home.

Get pre-qualified for a loan
At Zillow Home Loans, we can pre-qualify you in as little as 5 minutes with no impact to your credit score.An equal housing lender. NMLS #10287.

