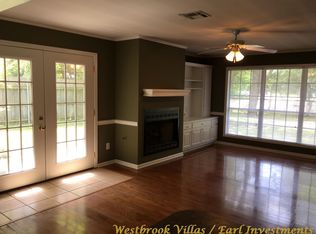Sold on 10/21/25
Price Unknown
2507 Fort Miro Ave, Monroe, LA 71201
4beds
2,549sqft
Site Build, Residential
Built in 1962
10,454.4 Square Feet Lot
$210,900 Zestimate®
$--/sqft
$2,119 Estimated rent
Home value
$210,900
$200,000 - $224,000
$2,119/mo
Zestimate® history
Loading...
Owner options
Explore your selling options
What's special
Welcome to this spacious home full of character and charm! Enjoy the covered front patio before stepping inside to the welcoming den with double doors. Beyond the den is a large dining room, perfect for gatherings. To the left, you’ll find a versatile bonus room featuring wood floors and a cozy gas-burning fireplace. To the right of the dining room are three generously sized bedrooms and a full bathroom with double sinks and tile flooring.The primary suite, located down the hall, offers a private full bath, built-ins around the closet, and a large walk-in closet. The kitchen features ample cabinetry, a brick backsplash, and a unique wood-framed pass-through window to the living room. Just off the kitchen, the laundry room includes access to an extra storage room.The main living room is truly the heart of the home, showcasing exposed beams, striking brick walls, and beautiful hardwood floors. Double doors lead to the covered back porch with wood beams, overlooking the fenced backyard—perfect for entertaining or relaxing outdoors.
Zillow last checked: 8 hours ago
Listing updated: October 22, 2025 at 11:54am
Listed by:
Harrison Lilly,
Harrison Lilly,
Amanda Meza,
Harrison Lilly
Bought with:
Kelli Neal
Coldwell Banker Group One Realty
Source: NELAR,MLS#: 215799
Facts & features
Interior
Bedrooms & bathrooms
- Bedrooms: 4
- Bathrooms: 2
- Full bathrooms: 2
- Main level bathrooms: 2
- Main level bedrooms: 4
Primary bedroom
- Description: Floor: Carpet
- Level: First
Bedroom
- Description: Floor: Lvp
- Level: First
- Area: 104.62
Bedroom 1
- Description: Floor: Carpet
- Level: First
- Area: 186.81
Bedroom 2
- Description: Floor: Carpet
- Level: First
- Area: 175.68
Dining room
- Description: Floor: Tile
- Level: First
- Area: 202.08
Family room
- Description: Floor: Wood
- Level: First
- Area: 323.66
Kitchen
- Description: Floor: Tile
- Level: First
- Area: 131.94
Living room
- Description: Floor: Wood
- Level: First
- Area: 416
Heating
- Natural Gas
Cooling
- Central Air
Appliances
- Included: Dishwasher, Gas Range, Range Hood, Gas Water Heater
- Laundry: Washer/Dryer Connect
Features
- Ceiling Fan(s)
- Windows: Single Pane, Negotiable
- Number of fireplaces: 1
- Fireplace features: One, Wood Burning Stove, Family Room
Interior area
- Total structure area: 3,015
- Total interior livable area: 2,549 sqft
Property
Parking
- Parking features: Hard Surface Drv.
- Has uncovered spaces: Yes
Features
- Levels: One
- Stories: 1
- Patio & porch: Porch Covered, Covered Patio
- Fencing: Wood
- Waterfront features: None
Lot
- Size: 10,454 sqft
- Features: Landscaped, Cleared
Details
- Parcel number: 51068
Construction
Type & style
- Home type: SingleFamily
- Architectural style: Traditional
- Property subtype: Site Build, Residential
Materials
- Brick Veneer
- Foundation: Slab
- Roof: Asphalt Shingle
Condition
- Year built: 1962
Utilities & green energy
- Electric: Electric Company: Entergy
- Gas: Natural Gas, Gas Company: Atmos
- Sewer: Public Sewer
- Water: Public, Electric Company: City
- Utilities for property: Natural Gas Connected
Community & neighborhood
Security
- Security features: Smoke Detector(s)
Location
- Region: Monroe
- Subdivision: Forsythe Park
Other
Other facts
- Road surface type: Paved
Price history
| Date | Event | Price |
|---|---|---|
| 10/21/2025 | Sold | -- |
Source: | ||
| 9/15/2025 | Pending sale | $210,000$82/sqft |
Source: | ||
| 9/12/2025 | Price change | $210,000-2.3%$82/sqft |
Source: | ||
| 8/22/2025 | Price change | $215,000-2.3%$84/sqft |
Source: | ||
| 7/31/2025 | Listed for sale | $220,000-2.2%$86/sqft |
Source: | ||
Public tax history
| Year | Property taxes | Tax assessment |
|---|---|---|
| 2024 | $1,515 +170.1% | $19,623 +82.3% |
| 2023 | $561 +2.3% | $10,767 |
| 2022 | $548 +0.1% | $10,767 |
Find assessor info on the county website
Neighborhood: North Monroe
Nearby schools
GreatSchools rating
- NALexington Elementary SchoolGrades: PK-2Distance: 0.7 mi
- 4/10Robert E. Lee Junior High SchoolGrades: 7-8Distance: 1 mi
- 7/10Neville High SchoolGrades: 9-12Distance: 1.7 mi
Schools provided by the listing agent
- Elementary: Sallie Humble/Lexington
- Middle: Neville Junior High School
- High: Neville Cy
Source: NELAR. This data may not be complete. We recommend contacting the local school district to confirm school assignments for this home.
