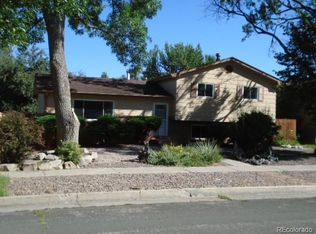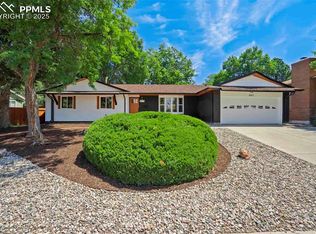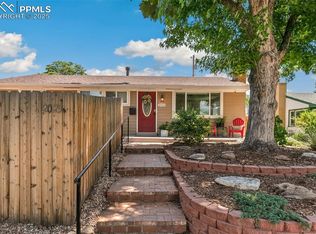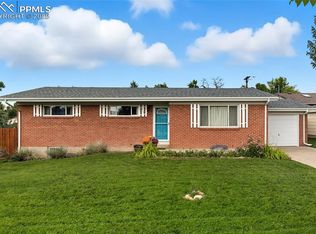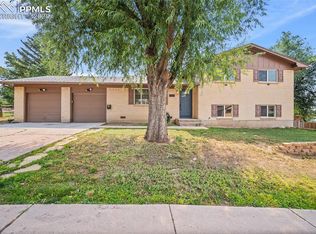Marvel at the massive rooms on every floor of this renovated tri-level. A huge and stylish kitchen combines open shelving and large center island with attached dining area to create a spacious and welcoming hub of a retreat just past the cozier living room with a built-in bookcase. The upper level features a palatial master suite with vaulted ceiling and stand-out wall design, contemporary en suite bath, walk-in closet and a nook for extra storage. Three more bedrooms and a full bath upstairs give you space for everyone and everything you need. The lower level throws a rec room at you that just won't stop. Use it for a game room, movie nights or family time around the fireplace -- or all three at the same time. Outside is more space to roam, with a large patio and a detached oversize garage that can be used as a workshop and two sheds for storage or converting to more cool recreation space. Packed with gorgeous upgrades such as quartz counters, stainless steel appliances, luxury vinyl flooring, tiled baths and designer fixtures, there are endless ways to enjoy this unique and versatile home on a quiet street, centrally located to downtown and everywhere you need to go.
For sale
Price cut: $15K (11/1)
$525,000
2507 Mount Vernon St, Colorado Springs, CO 80909
4beds
3,093sqft
Est.:
Single Family Residence
Built in 1960
7,200.47 Square Feet Lot
$-- Zestimate®
$170/sqft
$-- HOA
What's special
Designer fixturesTwo shedsDetached oversize garageVaulted ceilingPalatial master suiteContemporary en suite bathStainless steel appliances
- 58 days |
- 246 |
- 27 |
Zillow last checked: 8 hours ago
Listing updated: November 01, 2025 at 08:00am
Listed by:
Brian Sink 719-460-3324,
The Platinum Group
Source: Pikes Peak MLS,MLS#: 5698107
Tour with a local agent
Facts & features
Interior
Bedrooms & bathrooms
- Bedrooms: 4
- Bathrooms: 3
- Full bathrooms: 1
- 3/4 bathrooms: 2
Other
- Level: Upper
- Area: 528 Square Feet
- Dimensions: 24 x 22
Heating
- Forced Air, Natural Gas
Cooling
- Ceiling Fan(s), Central Air
Appliances
- Included: Dishwasher, Disposal, Microwave, Range, Refrigerator
- Laundry: Lower Level
Features
- Beamed Ceilings
- Flooring: Carpet, Ceramic Tile, Luxury Vinyl
- Has basement: No
- Number of fireplaces: 1
- Fireplace features: Basement, Free Standing, One
Interior area
- Total structure area: 3,093
- Total interior livable area: 3,093 sqft
- Finished area above ground: 3,093
- Finished area below ground: 0
Property
Parking
- Total spaces: 2
- Parking features: Detached, Garage Door Opener, Oversized, Concrete Driveway
- Garage spaces: 2
Accessibility
- Accessibility features: Stairs to back entrance, Stairs to front entrance
Features
- Levels: Tri-Level
- Patio & porch: Other
- Fencing: Full
Lot
- Size: 7,200.47 Square Feet
- Features: Level, Near Fire Station, Near Park, Near Public Transit, Near Schools, Landscaped
Details
- Additional structures: Storage
- Parcel number: 6404418016
Construction
Type & style
- Home type: SingleFamily
- Property subtype: Single Family Residence
Materials
- Alum/Vinyl/Steel, Brick, Framed on Lot
- Foundation: Crawl Space
- Roof: Composite Shingle
Condition
- Existing Home
- New construction: No
- Year built: 1960
Utilities & green energy
- Water: Municipal
- Utilities for property: Electricity Connected, Natural Gas Connected
Community & HOA
Location
- Region: Colorado Springs
Financial & listing details
- Price per square foot: $170/sqft
- Tax assessed value: $501,731
- Annual tax amount: $1,621
- Date on market: 10/14/2025
- Listing terms: Cash,Conventional,FHA,VA Loan
- Electric utility on property: Yes
Estimated market value
Not available
Estimated sales range
Not available
Not available
Price history
Price history
| Date | Event | Price |
|---|---|---|
| 11/1/2025 | Price change | $525,000-2.8%$170/sqft |
Source: | ||
| 10/14/2025 | Listed for sale | $540,000+66.2%$175/sqft |
Source: | ||
| 7/1/2025 | Sold | $325,000+1.6%$105/sqft |
Source: | ||
| 6/18/2025 | Pending sale | $320,000$103/sqft |
Source: | ||
| 6/17/2025 | Listed for sale | $320,000$103/sqft |
Source: | ||
Public tax history
Public tax history
| Year | Property taxes | Tax assessment |
|---|---|---|
| 2024 | $1,506 +103.1% | $33,620 |
| 2023 | $741 -7.8% | $33,620 +66.4% |
| 2022 | $804 | $20,200 -2.8% |
Find assessor info on the county website
BuyAbility℠ payment
Est. payment
$2,914/mo
Principal & interest
$2551
Home insurance
$184
Property taxes
$179
Climate risks
Neighborhood: East Colorado Springs
Nearby schools
GreatSchools rating
- 4/10Twain Elementary SchoolGrades: PK-5Distance: 1 mi
- 2/10Galileo School Of Math And ScienceGrades: 6-8Distance: 0.6 mi
- 3/10Palmer High SchoolGrades: 9-12Distance: 2.3 mi
Schools provided by the listing agent
- District: Colorado Springs 11
Source: Pikes Peak MLS. This data may not be complete. We recommend contacting the local school district to confirm school assignments for this home.
- Loading
- Loading
