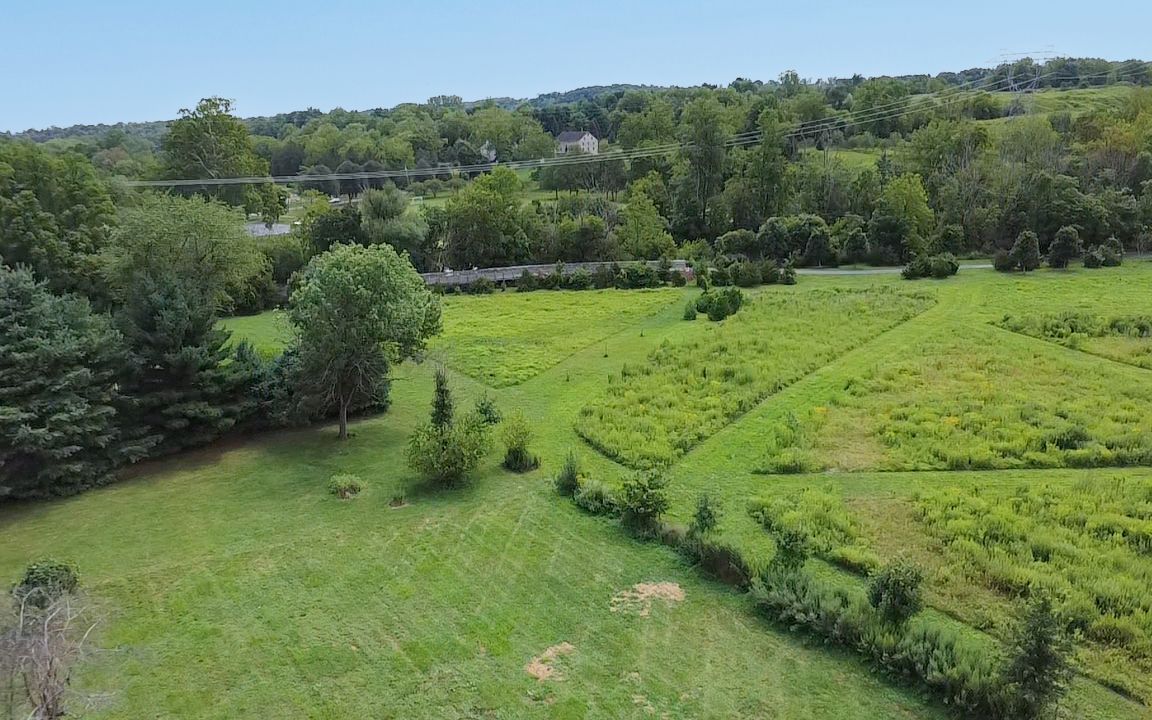
For salePrice cut: $20K (11/15)
$479,900
4beds
2,629sqft
2507 Rachael Ln S, Orefield, PA 18069
4beds
2,629sqft
Single family residence
Built in 1974
1.42 Acres
2 Garage spaces
$183 price/sqft
What's special
Above-ground poolSerene park viewsAbundant natural lightBrick detailsLarge family roomMature landscapingUpgraded pella window
Welcome to a home in a beautiful country setting within the heart of Parkland School District! The opportunity to own this cared-for 4 bedroom, 2.5 bath home in Bridge View Terrace is a compelling offering, set on 1.4 acres next to Wehrs Dam Park. Pull up to striking curb appeal ...
- 51 days |
- 2,251 |
- 83 |
Source: GLVR,MLS#: 764422 Originating MLS: Lehigh Valley MLS
Originating MLS: Lehigh Valley MLS
Travel times
Living Room
Kitchen
Primary Bedroom
Zillow last checked: 8 hours ago
Listing updated: November 15, 2025 at 08:39am
Listed by:
Stephen L. Weinstein 610-910-9342,
iLehighValley Real Estate 610-910-8444
Source: GLVR,MLS#: 764422 Originating MLS: Lehigh Valley MLS
Originating MLS: Lehigh Valley MLS
Facts & features
Interior
Bedrooms & bathrooms
- Bedrooms: 4
- Bathrooms: 3
- Full bathrooms: 2
- 1/2 bathrooms: 1
Primary bedroom
- Description: Mstr/Prime
- Level: Second
- Dimensions: 13.60 x 13.60
Primary bedroom
- Level: First
- Dimensions: 26.11 x 12.00
Bedroom
- Level: Second
- Dimensions: 10.00 x 10.80
Bedroom
- Level: Second
- Dimensions: 13.70 x 10.40
Dining room
- Description: Parkay Flooring, Nice lighting!
- Level: Second
- Dimensions: 11.00 x 12.10
Family room
- Description: Pella front window
- Level: Second
- Dimensions: 15.90 x 14.90
Other
- Level: Second
- Dimensions: 5.11 x 4.60
Other
- Level: Second
- Dimensions: 7.00 x 6.00
Half bath
- Level: Second
- Dimensions: 5.00 x 7.10
Kitchen
- Description: Chestnut Cabinets
- Level: Second
- Dimensions: 11.80 x 12.10
Recreation
- Level: First
- Dimensions: 33.11 x 10.40
Heating
- Electric, Heat Pump
Cooling
- Central Air
Appliances
- Included: Dryer, Electric Water Heater, Refrigerator, Washer
Features
- Dining Area, Separate/Formal Dining Room
- Flooring: Carpet, Hardwood, Tile
- Basement: Finished
- Has fireplace: Yes
- Fireplace features: Family Room
Interior area
- Total interior livable area: 2,629 sqft
- Finished area above ground: 2,629
- Finished area below ground: 0
Property
Parking
- Total spaces: 2
- Parking features: Built In, Garage
- Garage spaces: 2
Features
- Patio & porch: Patio
- Exterior features: Pool, Patio
- Has private pool: Yes
- Pool features: Above Ground
- Has view: Yes
- View description: Panoramic, Creek/Stream
- Has water view: Yes
- Water view: Creek/Stream
Lot
- Size: 1.42 Acres
- Features: Corner Lot, Flat
Details
- Parcel number: 547729723043 1
- Zoning: RR-2
- Special conditions: None
Construction
Type & style
- Home type: SingleFamily
- Architectural style: Bi-Level
- Property subtype: Single Family Residence
Materials
- Brick, Wood Siding
- Roof: Asphalt,Fiberglass
Condition
- Year built: 1974
Utilities & green energy
- Sewer: Septic Tank
- Water: Public
Community & HOA
Community
- Subdivision: Bridge View Terrace
Location
- Region: Orefield
Financial & listing details
- Price per square foot: $183/sqft
- Tax assessed value: $240,000
- Annual tax amount: $6,000
- Date on market: 9/30/2025
- Cumulative days on market: 73 days
- Ownership type: Fee Simple