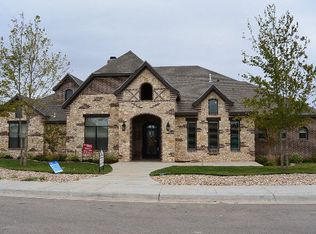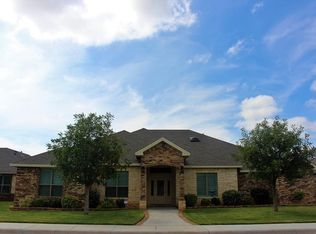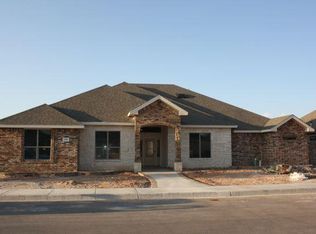Show stopper! Come see this former parade of homes beauty. Custom kitchen, butler's pantry, foam insulation, pre wired speaker surround system, large rooms, huge pantry. Kitchen has interchangeable shelving for some of the cabinets. (Glass & wood shelves) Nice office in the hallway servicing the bedrooms. Washer and dryer stay. Come see this custom gorgeous Carrasco resale!
This property is off market, which means it's not currently listed for sale or rent on Zillow. This may be different from what's available on other websites or public sources.



