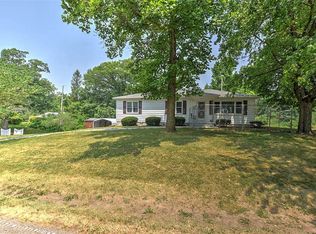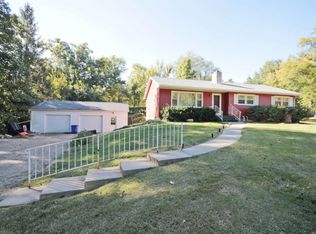Sold for $182,500
$182,500
2507 S Taylor Rd, Decatur, IL 62521
3beds
1,950sqft
Single Family Residence
Built in 1958
0.76 Acres Lot
$201,400 Zestimate®
$94/sqft
$1,890 Estimated rent
Home value
$201,400
$187,000 - $215,000
$1,890/mo
Zestimate® history
Loading...
Owner options
Explore your selling options
What's special
Charming three bedroom, one and a half bath ranch located on the South Side of town on a great sized corner lot. This home has so many notable features. As soon as you walk in the door you will notice a beautiful entry with an updated half bath, a spacious closet, and stunning woodwork throughout. This home has a fantastic living space with tons of room for the entire family to hangout. The updated kitchen has all the newer appliances that you will need as well as a ton of cabinet and countertop space for all of your cooking and storage needs. You will find that this home has three spacious bedrooms and a large full bath with double sinks and counter space. This home sits on just over three quarters of an acre and has a STUNNING curb appeal, from the new driveway to the updated two and a half car garage (heated, insulated, and finished), the new roof in 2017, new garage doors, new front entry and siding, and landscaping all around. You do not wan to miss the chance to see this one!
Zillow last checked: 8 hours ago
Listing updated: March 25, 2024 at 06:34am
Listed by:
Tim Vieweg 217-450-8500,
Vieweg RE/Better Homes & Gardens Real Estate-Service First
Bought with:
Tony Piraino, 471021128
Brinkoetter REALTORS®
Source: CIBR,MLS#: 6230187 Originating MLS: Central Illinois Board Of REALTORS
Originating MLS: Central Illinois Board Of REALTORS
Facts & features
Interior
Bedrooms & bathrooms
- Bedrooms: 3
- Bathrooms: 2
- Full bathrooms: 1
- 1/2 bathrooms: 1
Bedroom
- Description: Flooring: Hardwood
- Level: Upper
- Dimensions: 12.6 x 11.6
Bedroom
- Description: Flooring: Hardwood
- Level: Upper
- Dimensions: 13 x 11.3
Bedroom
- Description: Flooring: Hardwood
- Level: Upper
- Dimensions: 11.6 x 11.9
Dining room
- Description: Flooring: Hardwood
- Level: Main
- Dimensions: 12.1 x 13.1
Family room
- Description: Flooring: Concrete
- Level: Lower
- Dimensions: 22.7 x 13
Other
- Description: Flooring: Ceramic Tile
- Level: Upper
- Dimensions: 12.4 x 8.2
Half bath
- Description: Flooring: Tile
- Level: Main
- Dimensions: 5.11 x 5.5
Kitchen
- Description: Flooring: Ceramic Tile
- Level: Main
- Dimensions: 12.9 x 11.6
Laundry
- Description: Flooring: Concrete
- Level: Lower
- Dimensions: 14.4 x 14.8
Living room
- Description: Flooring: Hardwood
- Level: Main
- Dimensions: 14.1 x 14.1
Heating
- Floor Furnace
Cooling
- Central Air
Appliances
- Included: Dryer, Dishwasher, Disposal, Gas Water Heater, Microwave, Oven, Range, Refrigerator, Washer
Features
- Attic, Fireplace, Main Level Primary, Workshop
- Basement: Unfinished,Crawl Space,Partial
- Number of fireplaces: 1
- Fireplace features: Gas
Interior area
- Total structure area: 1,950
- Total interior livable area: 1,950 sqft
- Finished area above ground: 1,950
- Finished area below ground: 0
Property
Parking
- Total spaces: 4.5
- Parking features: Carport
- Garage spaces: 2.5
- Carport spaces: 2
- Covered spaces: 4.5
Features
- Levels: One
- Stories: 1
- Patio & porch: Front Porch, Patio
- Exterior features: Workshop
Lot
- Size: 0.76 Acres
Details
- Parcel number: 171228328008
- Zoning: RES
- Special conditions: None
Construction
Type & style
- Home type: SingleFamily
- Architectural style: Ranch
- Property subtype: Single Family Residence
Materials
- Vinyl Siding
- Foundation: Basement, Crawlspace
- Roof: Shingle
Condition
- Year built: 1958
Utilities & green energy
- Sewer: Public Sewer
- Water: Public
Community & neighborhood
Location
- Region: Decatur
- Subdivision: Indian Spgs Add
Other
Other facts
- Road surface type: Asphalt
Price history
| Date | Event | Price |
|---|---|---|
| 7/29/2025 | Listing removed | $190,000$97/sqft |
Source: | ||
| 6/30/2025 | Price change | $190,000-2.1%$97/sqft |
Source: | ||
| 5/13/2025 | Price change | $194,000-1.8%$99/sqft |
Source: | ||
| 5/5/2025 | Listed for sale | $197,500$101/sqft |
Source: | ||
| 4/28/2025 | Pending sale | $197,500$101/sqft |
Source: | ||
Public tax history
| Year | Property taxes | Tax assessment |
|---|---|---|
| 2024 | $4,491 +18.6% | $49,981 +18% |
| 2023 | $3,788 +3.1% | $42,352 +4.8% |
| 2022 | $3,676 +7.3% | $40,405 +5.1% |
Find assessor info on the county website
Neighborhood: 62521
Nearby schools
GreatSchools rating
- 2/10South Shores Elementary SchoolGrades: K-6Distance: 1.6 mi
- 1/10Stephen Decatur Middle SchoolGrades: 7-8Distance: 5.7 mi
- 2/10Eisenhower High SchoolGrades: 9-12Distance: 2.9 mi
Schools provided by the listing agent
- District: Decatur Dist 61
Source: CIBR. This data may not be complete. We recommend contacting the local school district to confirm school assignments for this home.
Get pre-qualified for a loan
At Zillow Home Loans, we can pre-qualify you in as little as 5 minutes with no impact to your credit score.An equal housing lender. NMLS #10287.

