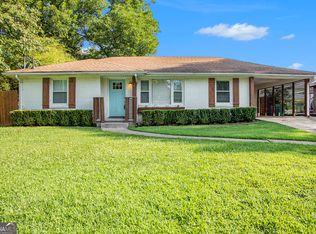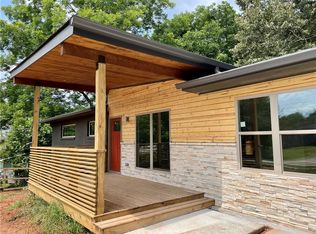Closed
$375,000
2507 Tilson Rd, Decatur, GA 30032
4beds
--sqft
Single Family Residence
Built in 1955
0.3 Acres Lot
$364,200 Zestimate®
$--/sqft
$2,310 Estimated rent
Home value
$364,200
$328,000 - $404,000
$2,310/mo
Zestimate® history
Loading...
Owner options
Explore your selling options
What's special
This home puts the fun in funky. Its anthropology Boho-chic vibe is everything Decatur with updated modern finishes including timeless hardwoods; current trends with white kitchen and bathroom cabinets complete with marble countertops and stainless appliances that finish off the kitchen. Open floor plan living with private bedrooms. A separate office that can double as a bedroom makes it easy to work and live from home. The mud/laundry room with an outside entrance is a plus and private yard backyard with endless entertainment options. the oversize windows bring natural sunlight in every room of this home giving it a warm inviting feeling situated in the heart of Decatur with walking distance to schools and close to parks local cuisine and shopping galore easy access to all major highways this home offers fun city living with that suburban feel and has everything Atlanta has to offer right at your fingertips. Interior of home has been freshly painted
Zillow last checked: 8 hours ago
Listing updated: August 01, 2024 at 11:41am
Listed by:
Jill M Stimson 404-567-1531,
Coldwell Banker Realty
Bought with:
Katherine Staples, 381324
Keller Williams Realty Buckhead
Source: GAMLS,MLS#: 10264600
Facts & features
Interior
Bedrooms & bathrooms
- Bedrooms: 4
- Bathrooms: 2
- Full bathrooms: 2
- Main level bathrooms: 2
- Main level bedrooms: 4
Dining room
- Features: Dining Rm/Living Rm Combo
Kitchen
- Features: Solid Surface Counters
Heating
- Forced Air, Natural Gas
Cooling
- Ceiling Fan(s), Central Air
Appliances
- Included: Dishwasher, Microwave, Refrigerator
- Laundry: Mud Room
Features
- High Ceilings, Master On Main Level, Roommate Plan
- Flooring: Other
- Basement: None
- Has fireplace: No
- Common walls with other units/homes: No Common Walls
Interior area
- Total structure area: 0
- Finished area above ground: 0
- Finished area below ground: 0
Property
Parking
- Total spaces: 4
- Parking features: Kitchen Level, Parking Pad
- Has uncovered spaces: Yes
Accessibility
- Accessibility features: Accessible Entrance, Accessible Kitchen
Features
- Levels: One
- Stories: 1
- Patio & porch: Deck
- Fencing: Wood
- Body of water: None
Lot
- Size: 0.30 Acres
- Features: Level, Private
Details
- Parcel number: 15 150 01 004
Construction
Type & style
- Home type: SingleFamily
- Architectural style: Brick 4 Side,Traditional
- Property subtype: Single Family Residence
Materials
- Brick
- Foundation: Slab
- Roof: Composition
Condition
- Resale
- New construction: No
- Year built: 1955
Utilities & green energy
- Sewer: Public Sewer
- Water: Public
- Utilities for property: Cable Available, Electricity Available, High Speed Internet, Natural Gas Available, Phone Available, Sewer Available, Underground Utilities, Water Available
Community & neighborhood
Community
- Community features: None
Location
- Region: Decatur
- Subdivision: Tilson Park
HOA & financial
HOA
- Has HOA: No
- Services included: None
Other
Other facts
- Listing agreement: Exclusive Right To Sell
- Listing terms: Cash,Conventional,VA Loan
Price history
| Date | Event | Price |
|---|---|---|
| 7/30/2024 | Sold | $375,000 |
Source: | ||
| 6/30/2024 | Pending sale | $375,000 |
Source: | ||
| 6/28/2024 | Listed for sale | $375,000 |
Source: | ||
| 6/24/2024 | Pending sale | $375,000 |
Source: | ||
| 6/5/2024 | Price change | $375,000-0.9% |
Source: | ||
Public tax history
| Year | Property taxes | Tax assessment |
|---|---|---|
| 2025 | $4,673 -33% | $143,400 -3.9% |
| 2024 | $6,972 +73.2% | $149,200 +10.1% |
| 2023 | $4,024 -20.7% | $135,520 -9% |
Find assessor info on the county website
Neighborhood: Candler-Mcafee
Nearby schools
GreatSchools rating
- 4/10Ronald E McNair Discover Learning Academy Elementary SchoolGrades: PK-5Distance: 0.9 mi
- 5/10McNair Middle SchoolGrades: 6-8Distance: 0.6 mi
- 3/10Mcnair High SchoolGrades: 9-12Distance: 2.4 mi
Schools provided by the listing agent
- Elementary: Ronald E McNair
- Middle: Mcnair
- High: Mcnair
Source: GAMLS. This data may not be complete. We recommend contacting the local school district to confirm school assignments for this home.
Get a cash offer in 3 minutes
Find out how much your home could sell for in as little as 3 minutes with a no-obligation cash offer.
Estimated market value$364,200
Get a cash offer in 3 minutes
Find out how much your home could sell for in as little as 3 minutes with a no-obligation cash offer.
Estimated market value
$364,200

