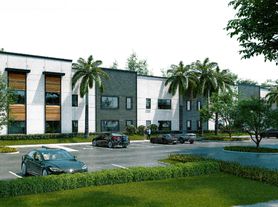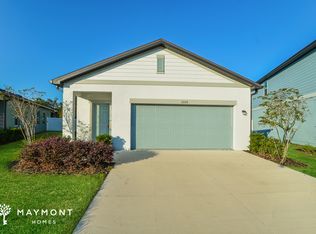Welcome to this modern and spacious 4 bedroom, 2 bathroom home built in 2022, offering 1,841 sq ft of bright, open living space. Enjoy a clean, updated kitchen with stainless steel appliances, a walk-in closet, central cooling, forced-air heating, and convenient laundry hookups. The covered front and back porches, large attached 2-car garage, and wide driveway add comfort and functionality.
Located in a quiet, family-friendly neighborhood within the highly regarded Volusia County School District, this home offers easy access to Orlando, I-4, and local shopping. Outdoor lovers will appreciate nearby parks, trails, and nature preserves like the Lyonia Preserve and Green Springs Park. Recently inspected, well-maintained, and move-in readyperfect for renters seeking a clean, low-maintenance home in a great location.
House for rent
$2,400/mo
2507 Whitehorse St, Deltona, FL 32738
4beds
1,841sqft
Price may not include required fees and charges.
Single family residence
Available now
Cats, dogs OK
Central air
Washer dryer hookup laundry
Attached garage parking
Forced air
What's special
Convenient laundry hookupsWide drivewayForced-air heatingWalk-in closetCentral cooling
- 18 days |
- -- |
- -- |
Zillow last checked: 10 hours ago
Listing updated: November 25, 2025 at 09:03pm
Travel times
Looking to buy when your lease ends?
Consider a first-time homebuyer savings account designed to grow your down payment with up to a 6% match & a competitive APY.
Facts & features
Interior
Bedrooms & bathrooms
- Bedrooms: 4
- Bathrooms: 2
- Full bathrooms: 2
Rooms
- Room types: Walk In Closet
Heating
- Forced Air
Cooling
- Central Air
Appliances
- Included: Dishwasher, Disposal, Microwave, Range Oven, Refrigerator
- Laundry: Washer Dryer Hookup
Features
- Walk In Closet, Walk-In Closet(s)
Interior area
- Total interior livable area: 1,841 sqft
Property
Parking
- Parking features: Attached, Off Street
- Has attached garage: Yes
- Details: Contact manager
Features
- Exterior features: Heating system: ForcedAir, Walk In Closet, Washer Dryer Hookup
Details
- Parcel number: 813035180130
Construction
Type & style
- Home type: SingleFamily
- Property subtype: Single Family Residence
Community & HOA
Location
- Region: Deltona
Financial & listing details
- Lease term: 1 Year
Price history
| Date | Event | Price |
|---|---|---|
| 11/19/2025 | Listed for rent | $2,400+20.3%$1/sqft |
Source: Zillow Rentals | ||
| 11/14/2025 | Sold | $344,500-0.1%$187/sqft |
Source: | ||
| 10/9/2025 | Pending sale | $344,900$187/sqft |
Source: | ||
| 10/2/2025 | Price change | $344,900-1.4%$187/sqft |
Source: | ||
| 8/15/2025 | Price change | $349,900-2.8%$190/sqft |
Source: | ||

