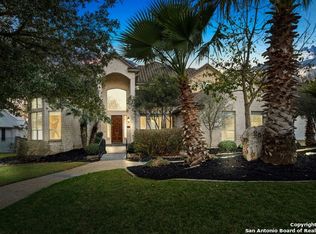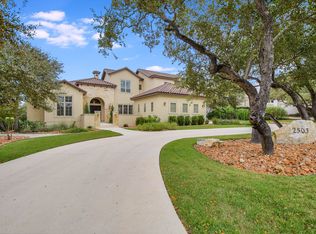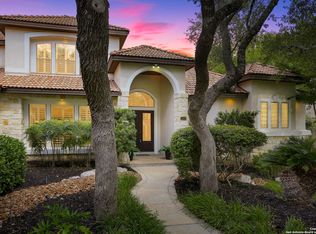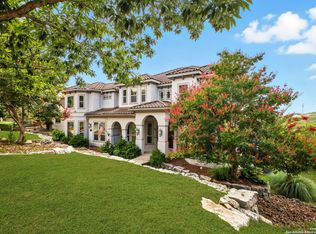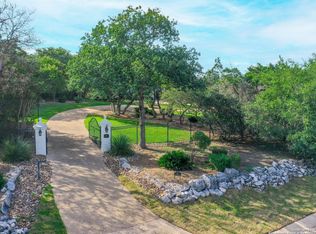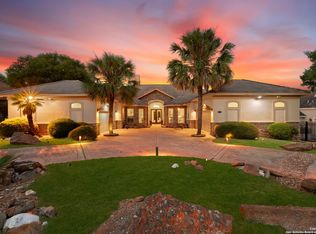Experience unparalleled contemporary living in this architecturally stunning residence, designed to capture breathtaking Hill Country sunset views. From the newly painted stucco exterior, dramatic parapet peaks soar towards an incredible crow's nest lookout, all crowned by a sleek, commercial-grade silver metal roof. Step through impressive double prism doors, framed by grand two-story Cantera stone pillars, and be immediately greeted by stunning vistas. The heart of the home is the awe-inspiring 2.5-story rotunda - a masterpiece featuring a hand-painted dome ceiling, 12 soaring windows flooding the space with light, and the timeless elegance of 11 Cantera stone pillars and natural travertine floors. Designed for both grand entertaining and comfortable living, the home features newly installed granite at the bar, stairs, and kitchen countertops. Outdoors, the expansive patio becomes your private oasis, complete with a premium Thermador stove and dishwasher. Guests will love the remodeled cabana house with its new refrigerator, ideally situated for poolside enjoyment. Work from home in the dedicated downstairs office, store your collection in the wine closet, and offer guests privacy in the downstairs bedroom suite. Modern comforts include four HVAC units for zoned climate control and the security of a whole-home Generac generator (powering the main house, pool, and cabana) connected to reliable city gas. Live the Hill Country dream in a home that blends dramatic design, luxury finishes, and ultimate peace of mind. Don't miss the opportunity to own this exceptional property.
For sale
$1,790,000
2507 Winding View, San Antonio, TX 78260
5beds
6,658sqft
Est.:
Single Family Residence
Built in 2000
0.59 Acres Lot
$-- Zestimate®
$269/sqft
$110/mo HOA
What's special
Soaring windowsRemodeled cabana houseExpansive patioNatural travertine floorsStunning vistasNewly painted stucco exteriorHand-painted dome ceiling
- 264 days |
- 570 |
- 23 |
Zillow last checked: 8 hours ago
Listing updated: October 22, 2025 at 10:07pm
Listed by:
Alma Muzquiz TREC #213776 (210) 862-6200,
RE/MAX Preferred, REALTORS
Source: LERA MLS,MLS#: 1855502
Tour with a local agent
Facts & features
Interior
Bedrooms & bathrooms
- Bedrooms: 5
- Bathrooms: 7
- Full bathrooms: 6
- 1/2 bathrooms: 1
Primary bedroom
- Area: 510
- Dimensions: 30 x 17
Bedroom 2
- Area: 195
- Dimensions: 15 x 13
Bedroom 3
- Area: 323
- Dimensions: 19 x 17
Bedroom 4
- Area: 208
- Dimensions: 16 x 13
Bedroom 5
- Area: 182
- Dimensions: 14 x 13
Primary bathroom
- Features: Tub/Shower Separate, Double Vanity
- Area: 280
- Dimensions: 20 x 14
Dining room
- Area: 209
- Dimensions: 19 x 11
Family room
- Area: 440
- Dimensions: 22 x 20
Kitchen
- Area: 320
- Dimensions: 20 x 16
Living room
- Area: 1156
- Dimensions: 34 x 34
Office
- Area: 156
- Dimensions: 13 x 12
Heating
- Central, Natural Gas
Cooling
- Three+ Central
Appliances
- Included: Cooktop, Built-In Oven, Self Cleaning Oven, Microwave, Refrigerator, Disposal, Dishwasher, Trash Compactor, Plumbed For Ice Maker, Vented Exhaust Fan
- Laundry: Main Level, Washer Hookup, Dryer Connection
Features
- Two Eating Areas, Kitchen Island, Study/Library, Game Room, Utility Room Inside, Secondary Bedroom Down, 1st Floor Lvl/No Steps, High Ceilings, Open Floorplan, High Speed Internet, Walk-In Closet(s), Master Downstairs, Ceiling Fan(s), Chandelier, Wet Bar
- Flooring: Marble, Wood
- Windows: Double Pane Windows, Window Coverings
- Has basement: No
- Number of fireplaces: 1
- Fireplace features: Family Room
Interior area
- Total interior livable area: 6,658 sqft
Property
Parking
- Total spaces: 3
- Parking features: Three Car Garage
- Garage spaces: 3
Features
- Levels: Two
- Stories: 2
- Patio & porch: Patio, Deck
- Exterior features: Barbecue, Gas Grill, Sprinkler System
- Has private pool: Yes
- Pool features: In Ground
- Has spa: Yes
- Spa features: Bath
Lot
- Size: 0.59 Acres
- Features: Greenbelt
Details
- Parcel number: 049262150590
Construction
Type & style
- Home type: SingleFamily
- Property subtype: Single Family Residence
Materials
- 4 Sides Masonry, Stucco
- Foundation: Slab
- Roof: Metal
Condition
- Pre-Owned
- New construction: No
- Year built: 2000
Utilities & green energy
- Electric: CPS
- Gas: CPS
- Sewer: SAWS, Sewer System
- Water: SAWS, Water System
- Utilities for property: Cable Available
Community & HOA
Community
- Features: Tennis Court(s), Playground
- Security: Security System Owned, Prewired, Controlled Access, Security Guard
- Subdivision: Summerglen
HOA
- Has HOA: Yes
- HOA fee: $660 semi-annually
- HOA name: SUMMERGLEN POA
Location
- Region: San Antonio
Financial & listing details
- Price per square foot: $269/sqft
- Tax assessed value: $1,788,970
- Annual tax amount: $27,911
- Price range: $1.8M - $1.8M
- Date on market: 4/3/2025
- Cumulative days on market: 624 days
- Listing terms: Conventional,Cash
Estimated market value
Not available
Estimated sales range
Not available
$5,525/mo
Price history
Price history
| Date | Event | Price |
|---|---|---|
| 6/22/2025 | Price change | $1,790,000-5.3%$269/sqft |
Source: | ||
| 4/3/2025 | Listed for sale | $1,890,000$284/sqft |
Source: | ||
| 4/2/2025 | Listing removed | $1,890,000$284/sqft |
Source: | ||
| 1/1/2025 | Listed for sale | $1,890,000$284/sqft |
Source: | ||
| 10/16/2024 | Listing removed | $1,890,000$284/sqft |
Source: | ||
Public tax history
Public tax history
| Year | Property taxes | Tax assessment |
|---|---|---|
| 2025 | -- | $1,725,353 +10% |
| 2024 | $25,319 +6.8% | $1,568,503 +10% |
| 2023 | $23,701 -3.4% | $1,425,912 +10% |
Find assessor info on the county website
BuyAbility℠ payment
Est. payment
$11,959/mo
Principal & interest
$8805
Property taxes
$2417
Other costs
$737
Climate risks
Neighborhood: 78260
Nearby schools
GreatSchools rating
- 9/10Tuscany Heights Elementary SchoolGrades: PK-5Distance: 0.9 mi
- 8/10Tejeda Middle SchoolGrades: 6-8Distance: 2.9 mi
- 8/10Johnson High SchoolGrades: 9-12Distance: 2.5 mi
Schools provided by the listing agent
- Elementary: Tuscany Heights
- Middle: Tejeda
- High: Johnson
Source: LERA MLS. This data may not be complete. We recommend contacting the local school district to confirm school assignments for this home.
- Loading
- Loading
