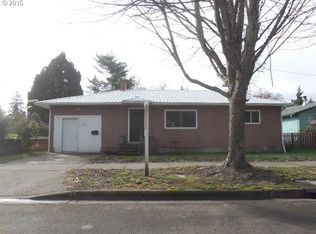Sold
$455,000
2508 17th Ave, Forest Grove, OR 97116
3beds
1,168sqft
Residential, Single Family Residence
Built in 1985
7,405.2 Square Feet Lot
$441,200 Zestimate®
$390/sqft
$2,297 Estimated rent
Home value
$441,200
$415,000 - $468,000
$2,297/mo
Zestimate® history
Loading...
Owner options
Explore your selling options
What's special
Charming Forest Grove Ranch-Style Home with Endless Potential! Nestled in a well-established neighborhood, this 3-bedroom, 2-bathroom single-level home offers comfort, convenience, and opportunity. The spacious living room features vaulted ceilings and large windows, offering a bright and welcoming atmosphere. The kitchen offers plenty of cabinet space, stainless steel appliances, and a layout that flows into the dedicated dining room and casual bar seating area. A sliding glass door opens to the backyard, making indoor-outdoor living easy and convenient. The primary suite includes a walk-in closet and a private bathroom with a walk-in shower, providing a comfortable retreat. Two additional bedrooms offer flexibility for guests, a home office, or hobbies. Step outside to the beautifully landscaped, fully fenced backyard—a perfect canvas for entertaining, gardening, or relaxing. With mature landscaping and room to spread out, it’s ready for your creative touch. Ideally situated kitty-corner to Rogers Park, this home is close to everything Forest Grove has to offer. Pacific University is just around the corner, and public transportation, historic downtown, dining, entertainment, and outdoor recreation are all within easy reach. Explore the area's local wineries, visit the only American-owned saké brewery, or take a short drive to the Oregon Coast. Don’t miss this chance to own a charming home in a prime location with so much potential!
Zillow last checked: 8 hours ago
Listing updated: March 11, 2025 at 08:14am
Listed by:
Drew Coleman 503-351-3739,
Opt
Bought with:
Kristy Catchpole, 201240017
The Agency Portland
Source: RMLS (OR),MLS#: 354845117
Facts & features
Interior
Bedrooms & bathrooms
- Bedrooms: 3
- Bathrooms: 2
- Full bathrooms: 2
- Main level bathrooms: 2
Primary bedroom
- Features: Closet, Ensuite, Walkin Closet, Walkin Shower, Wallto Wall Carpet
- Level: Main
- Area: 156
- Dimensions: 13 x 12
Bedroom 2
- Features: Closet, Wallto Wall Carpet
- Level: Main
- Area: 120
- Dimensions: 12 x 10
Bedroom 3
- Features: Closet, Wallto Wall Carpet
- Level: Main
- Area: 90
- Dimensions: 10 x 9
Dining room
- Features: Sliding Doors, Laminate Flooring
- Level: Main
- Area: 100
- Dimensions: 10 x 10
Kitchen
- Features: Dishwasher, Eat Bar, Microwave, Free Standing Range, Free Standing Refrigerator, Laminate Flooring
- Level: Main
- Area: 110
- Width: 10
Living room
- Features: Laminate Flooring, Vaulted Ceiling
- Level: Main
- Area: 208
- Dimensions: 16 x 13
Heating
- Baseboard
Cooling
- None
Appliances
- Included: Dishwasher, Free-Standing Range, Free-Standing Refrigerator, Microwave, Stainless Steel Appliance(s), Electric Water Heater
Features
- Ceiling Fan(s), Closet, Eat Bar, Vaulted Ceiling(s), Walk-In Closet(s), Walkin Shower
- Flooring: Laminate, Vinyl, Wall to Wall Carpet
- Doors: Sliding Doors
- Basement: Crawl Space
Interior area
- Total structure area: 1,168
- Total interior livable area: 1,168 sqft
Property
Parking
- Total spaces: 2
- Parking features: Driveway, On Street, Garage Door Opener, Attached
- Attached garage spaces: 2
- Has uncovered spaces: Yes
Features
- Levels: One
- Stories: 1
- Patio & porch: Patio
- Exterior features: Garden, Yard
- Fencing: Fenced
Lot
- Size: 7,405 sqft
- Features: Level, Trees, SqFt 7000 to 9999
Details
- Parcel number: R1295636
Construction
Type & style
- Home type: SingleFamily
- Architectural style: Ranch
- Property subtype: Residential, Single Family Residence
Materials
- T111 Siding
- Roof: Composition
Condition
- Resale
- New construction: No
- Year built: 1985
Utilities & green energy
- Sewer: Public Sewer
- Water: Public
Community & neighborhood
Location
- Region: Forest Grove
Other
Other facts
- Listing terms: Cash,Conventional,FHA
- Road surface type: Paved
Price history
| Date | Event | Price |
|---|---|---|
| 3/11/2025 | Sold | $455,000+1.1%$390/sqft |
Source: | ||
| 2/4/2025 | Pending sale | $450,000$385/sqft |
Source: | ||
| 1/30/2025 | Listed for sale | $450,000+96.9%$385/sqft |
Source: | ||
| 8/6/2015 | Sold | $228,500+1.6%$196/sqft |
Source: | ||
| 6/28/2015 | Pending sale | $225,000$193/sqft |
Source: Lake Oswego #15316170 | ||
Public tax history
| Year | Property taxes | Tax assessment |
|---|---|---|
| 2024 | $3,936 +3.7% | $208,370 +3% |
| 2023 | $3,798 +14.4% | $202,310 +3% |
| 2022 | $3,321 +1.3% | $196,420 |
Find assessor info on the county website
Neighborhood: 97116
Nearby schools
GreatSchools rating
- 3/10Joseph Gale Elementary SchoolGrades: PK-4Distance: 0.5 mi
- 3/10Neil Armstrong Middle SchoolGrades: 7-8Distance: 1.4 mi
- 8/10Forest Grove High SchoolGrades: 9-12Distance: 1.6 mi
Schools provided by the listing agent
- Elementary: Joseph Gale
- Middle: Neil Armstrong
- High: Forest Grove
Source: RMLS (OR). This data may not be complete. We recommend contacting the local school district to confirm school assignments for this home.
Get a cash offer in 3 minutes
Find out how much your home could sell for in as little as 3 minutes with a no-obligation cash offer.
Estimated market value
$441,200
Get a cash offer in 3 minutes
Find out how much your home could sell for in as little as 3 minutes with a no-obligation cash offer.
Estimated market value
$441,200
