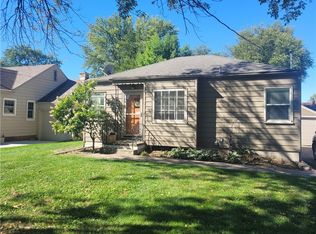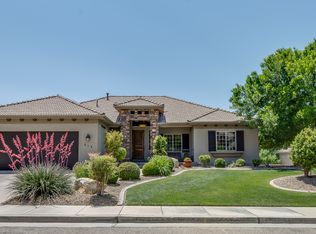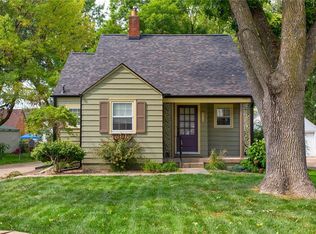Sold for $247,400
Zestimate®
$247,400
2508 46th St, Des Moines, IA 50310
3beds
1,243sqft
Single Family Residence
Built in 1939
7,230.96 Square Feet Lot
$247,400 Zestimate®
$199/sqft
$1,672 Estimated rent
Home value
$247,400
$235,000 - $260,000
$1,672/mo
Zestimate® history
Loading...
Owner options
Explore your selling options
What's special
Welcome to 2508 46th St., nestled in the heart of Des Moines’ desirable Beaverdale neighborhood. This beautifully maintained home blends classic charm with modern updates, offering the perfect combination of comfort and style.
Step inside to find gleaming hardwood floors, abundant natural light, and a warm, inviting living space. The updated kitchen offers ample cabinetry, and a beautiful dining room—perfect for morning coffee or hosting friends. With 3 bedrooms and 2 bathrooms, this home provides functional living space for families, couples, or anyone looking to enjoy the charm of one of Des Moines’ most beloved neighborhoods.
Enjoy outdoor living on the spacious deck overlooking a fully fenced backyard—ideal for entertaining, gardening, or relaxing in your own private retreat. A detached garage adds convenience, and the partially finished basement provides additional storage or potential for a 4th bedroom.
Located just minutes from schools, shops, parks, and downtown Des Moines, this home offers unbeatable location and character. Don’t miss the opportunity to make 2508 46th St. your new address!
Zillow last checked: 8 hours ago
Listing updated: November 18, 2025 at 02:54pm
Listed by:
Beth Cochran bethanycochranrealtor@gmail.com,
Agency Iowa,
Hannah Woods 239-641-0623,
Agency Iowa
Bought with:
Misty Darling
BH&G Real Estate Innovations
Source: DMMLS,MLS#: 721249 Originating MLS: Des Moines Area Association of REALTORS
Originating MLS: Des Moines Area Association of REALTORS
Facts & features
Interior
Bedrooms & bathrooms
- Bedrooms: 3
- Bathrooms: 2
- Full bathrooms: 1
- 3/4 bathrooms: 1
- Main level bedrooms: 2
Heating
- Forced Air, Gas
Cooling
- Central Air
Appliances
- Included: Dryer, Dishwasher, Microwave, Refrigerator, Stove, Washer
- Laundry: Main Level
Features
- Basement: Partially Finished
Interior area
- Total structure area: 1,243
- Total interior livable area: 1,243 sqft
- Finished area below ground: 400
Property
Parking
- Total spaces: 2
- Parking features: Detached, Garage, Two Car Garage
- Garage spaces: 2
Features
- Levels: One and One Half
- Stories: 1
- Fencing: Wood
Lot
- Size: 7,230 sqft
- Dimensions: 50 x 145
- Features: Rectangular Lot
Details
- Parcel number: 10006397000000
- Zoning: RES
Construction
Type & style
- Home type: SingleFamily
- Architectural style: One and One Half Story
- Property subtype: Single Family Residence
Materials
- Foundation: Block
- Roof: Asphalt,Shingle
Condition
- Year built: 1939
Utilities & green energy
- Sewer: Public Sewer
- Water: Public
Community & neighborhood
Security
- Security features: Smoke Detector(s)
Location
- Region: Des Moines
Other
Other facts
- Listing terms: Cash,Conventional,FHA,USDA Loan,VA Loan
- Road surface type: Asphalt
Price history
| Date | Event | Price |
|---|---|---|
| 11/18/2025 | Sold | $247,400-1%$199/sqft |
Source: | ||
| 10/17/2025 | Pending sale | $249,900$201/sqft |
Source: | ||
| 10/17/2025 | Listed for sale | $249,900$201/sqft |
Source: | ||
| 10/7/2025 | Pending sale | $249,900$201/sqft |
Source: | ||
| 9/3/2025 | Price change | $249,900-3.8%$201/sqft |
Source: | ||
Public tax history
| Year | Property taxes | Tax assessment |
|---|---|---|
| 2024 | $4,082 -1.5% | $207,500 |
| 2023 | $4,146 +6.2% | $207,500 +18% |
| 2022 | $3,904 +2.3% | $175,900 |
Find assessor info on the county website
Neighborhood: Beaverdale
Nearby schools
GreatSchools rating
- 4/10Hillis Elementary SchoolGrades: K-5Distance: 0.7 mi
- 3/10Meredith Middle SchoolGrades: 6-8Distance: 1.2 mi
- 2/10Hoover High SchoolGrades: 9-12Distance: 1.3 mi
Schools provided by the listing agent
- District: Des Moines Independent
Source: DMMLS. This data may not be complete. We recommend contacting the local school district to confirm school assignments for this home.
Get pre-qualified for a loan
At Zillow Home Loans, we can pre-qualify you in as little as 5 minutes with no impact to your credit score.An equal housing lender. NMLS #10287.
Sell for more on Zillow
Get a Zillow Showcase℠ listing at no additional cost and you could sell for .
$247,400
2% more+$4,948
With Zillow Showcase(estimated)$252,348


