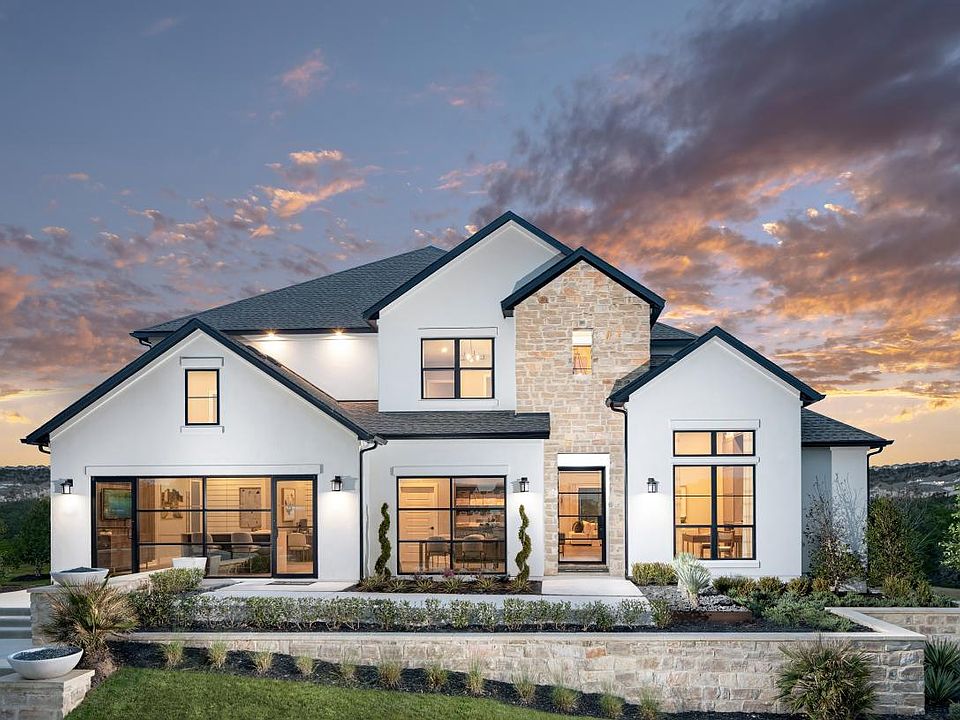MLS# 7578548 - Built by Toll Brothers, Inc. - Jan 2026 completion! ~ The Haywick exudes luxury with an airy two-story foyer and expansive two-story great room that features a lovely view of the large rear covered patio. Central to a spacious casual dining area is the well-appointed kitchen enhanced by wraparound counter and cabinet space, a large center island with accompanying breakfast bar, and a desirable walk-in pantry. Complementing the elegant primary bedroom suite is a beautiful soffit ceiling with a relaxing sitting area, an extensive walk-in closet, and a stunning primary bath that offers dual vanities, large soaking tub, luxe shower with seat, linen storage, and a private water closet. Overlooked by a generous loft with tray ceiling and adjacent media room, secondary bedrooms, one with a private bath and one with a shared hall bath, feature ample closet space. A versatile first-floor bedroom suite with a walk-in closet and private bath can be found off the foyer, with additional highlights including a sizable office, convenient powder room and everyday entry, centrally located first-floor laundry, and plenty of additional storage. Disclaimer: Photos are images only and should not be relied upon to confirm applicable features.
Active
$1,289,000
2508 Chiavari Way, Leander, TX 78641
4beds
4,559sqft
Single Family Residence
Built in 2025
0.26 Acres Lot
$1,256,200 Zestimate®
$283/sqft
$70/mo HOA
What's special
Generous loftSizable officeTwo-story foyerEveryday entryExpansive two-story great roomFirst-floor laundryTray ceiling
- 52 days |
- 86 |
- 5 |
Zillow last checked: 8 hours ago
Listing updated: October 03, 2025 at 08:23am
Listed by:
Ben Caballero (888) 872-6006,
HomesUSA.com
Source: Unlock MLS,MLS#: 7578548
Travel times
Facts & features
Interior
Bedrooms & bathrooms
- Bedrooms: 4
- Bathrooms: 5
- Full bathrooms: 4
- 1/2 bathrooms: 1
- Main level bedrooms: 2
Primary bedroom
- Features: Ceiling Fan(s), Walk-In Closet(s)
- Level: First
Primary bathroom
- Features: Double Vanity
- Level: First
Dining room
- Level: First
Kitchen
- Features: Open to Family Room, Pantry
- Level: First
Laundry
- Level: First
Living room
- Level: First
Loft
- Level: Second
Media room
- Level: Second
Office
- Level: First
Heating
- Central, Natural Gas, Zoned
Cooling
- Central Air, Electric, Zoned
Appliances
- Included: Dishwasher, Disposal, ENERGY STAR Qualified Appliances, Microwave, Electric Oven, Plumbed For Ice Maker, Stainless Steel Appliance(s)
Features
- Breakfast Bar, High Ceilings, Electric Dryer Hookup, High Speed Internet, Kitchen Island, Open Floorplan, Pantry, Walk-In Closet(s)
- Flooring: Carpet
- Windows: ENERGY STAR Qualified Windows
- Number of fireplaces: 1
- Fireplace features: Electric, Family Room
Interior area
- Total interior livable area: 4,559 sqft
Video & virtual tour
Property
Parking
- Total spaces: 3
- Parking features: Attached, Garage
- Attached garage spaces: 3
Accessibility
- Accessibility features: None
Features
- Levels: Two
- Stories: 2
- Patio & porch: Covered
- Exterior features: Private Yard
- Pool features: None
- Fencing: None
- Has view: Yes
- View description: None
- Waterfront features: None
Lot
- Size: 0.26 Acres
- Features: Interior Lot, Landscaped, Sprinkler - Automatic
Details
- Additional structures: None
- Parcel number: 2508
- Special conditions: Standard
Construction
Type & style
- Home type: SingleFamily
- Property subtype: Single Family Residence
Materials
- Foundation: Slab
- Roof: Composition
Condition
- Under Construction
- New construction: Yes
- Year built: 2025
Details
- Builder name: Toll Brothers, Inc.
Utilities & green energy
- Sewer: Municipal Utility District (MUD)
- Water: Municipal Utility District (MUD), Public
- Utilities for property: Cable Available, Electricity Available, Internet-Cable, Internet-Fiber, Other, Natural Gas Available, Phone Available, Sewer Available, Sewer Connected, Underground Utilities, Water Available, Water Connected
Community & HOA
Community
- Features: Clubhouse, Curbs, Fitness Center, High Speed Internet, Park, Planned Social Activities, Playground, Sidewalks, Sport Court(s)/Facility, Street Lights, Underground Utilities
- Subdivision: Travisso - Naples Collection
HOA
- Has HOA: Yes
- Services included: Common Area Maintenance
- HOA fee: $420 semi-annually
- HOA name: CCMC
Location
- Region: Leander
Financial & listing details
- Price per square foot: $283/sqft
- Date on market: 9/30/2025
- Listing terms: Cash,Conventional,FHA,VA Loan
- Electric utility on property: Yes
About the community
PoolPlaygroundTrails
Located near northwest Austin's high-tech employment center, Travisso is a true master-planned community that offers exceptional natural beauty, acclaimed Leander schools, and incredible amenities. Miles of nature trails, parks, and a 9-acre amenity center complement the dramatic landscape, offering residents unmatched opportunities to relax and connect with nature. The Palazzo Clubhouse, awarded Best Community Clubhouse by the Texas Association of Builders in 2017, includes a sprawling pavilion with views of the Texas Hill Country, a resort-style pool with children's splash pad, state-of-the-art fitness center, playground, tennis courts, and more. Travisso was honored to win the Best Community Amenities award from the Austin-American Statesman in 2019. Travisso also boasts a full-time Lifestyle Director who curates events year-round for residents to gather and get to know their neighbors. The Naples Collection at Travisso offers modern, open-concept home designs on 70-foot home sites. Discover what makes Travisso an award-winning community. Home price does not include any home site premium.

4913 Olimpico Way, Leander, TX 78641
Source: Toll Brothers Inc.
