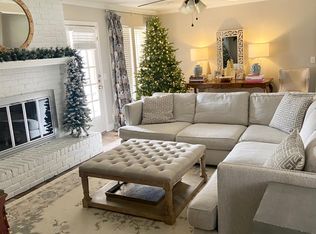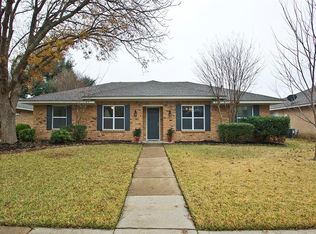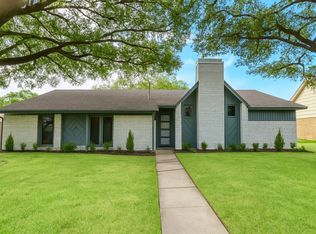Sold on 05/30/25
Price Unknown
2508 Deep Valley Trl, Plano, TX 75023
4beds
1,931sqft
Single Family Residence
Built in 1976
8,276.4 Square Feet Lot
$457,100 Zestimate®
$--/sqft
$2,629 Estimated rent
Home value
$457,100
$434,000 - $485,000
$2,629/mo
Zestimate® history
Loading...
Owner options
Explore your selling options
What's special
Welcome to this beautiful home nestled in the sought-after Parker Road Estates. From the moment you arrive, you'll appreciate the charm and care poured into this home, featuring rich wood flooring, energy-efficient dual-pane windows, and elegant granite countertops.
The spacious living room is the heart of the home, anchored by a striking fireplace and flanked by picture windows that bathe the space in natural light while offering a tranquil view of the large, private backyard. Step outside to enjoy a generously sized patio and lush grassy yard, all enclosed by a handsome board-on-board wooden fence—perfect for entertaining, relaxing, or play.
Retreat to the serene primary suite, where you'll find dual walk-in closets, dual vanities, and a luxurious double shower designed for comfort and convenience.
This is a true gem—a home that offers timeless style, thoughtful upgrades, and a location you’ll love to call your own.
Zillow last checked: 8 hours ago
Listing updated: June 19, 2025 at 07:44pm
Listed by:
Tamila Fathi 0780446 214-668-3445,
Coldwell Banker Realty Plano 972-596-9100
Bought with:
Lisa Lee
Lisa Lee Real Estate
Source: NTREIS,MLS#: 20903277
Facts & features
Interior
Bedrooms & bathrooms
- Bedrooms: 4
- Bathrooms: 2
- Full bathrooms: 2
Primary bedroom
- Level: First
- Dimensions: 12 x 17
Bedroom
- Level: First
- Dimensions: 13 x 10
Bedroom
- Level: First
- Dimensions: 12 x 10
Bedroom
- Level: First
- Dimensions: 12 x 10
Primary bathroom
- Level: First
- Dimensions: 10 x 8
Breakfast room nook
- Level: First
- Dimensions: 9 x 13
Dining room
- Level: First
- Dimensions: 13 x 9
Other
- Level: First
- Dimensions: 6 x 12
Living room
- Features: Fireplace
- Level: First
- Dimensions: 20 x 13
Heating
- Central, Electric
Cooling
- Central Air, Electric
Appliances
- Included: Dishwasher, Disposal
Features
- Double Vanity, Eat-in Kitchen, Cable TV, Walk-In Closet(s)
- Has basement: No
- Number of fireplaces: 1
- Fireplace features: Living Room
Interior area
- Total interior livable area: 1,931 sqft
Property
Parking
- Total spaces: 2
- Parking features: Alley Access
- Attached garage spaces: 2
Features
- Levels: One
- Stories: 1
- Pool features: None
Lot
- Size: 8,276 sqft
Details
- Parcel number: R056302400901
Construction
Type & style
- Home type: SingleFamily
- Architectural style: Traditional,Detached
- Property subtype: Single Family Residence
Condition
- Year built: 1976
Utilities & green energy
- Sewer: Public Sewer
- Water: Public
- Utilities for property: Sewer Available, Water Available, Cable Available
Community & neighborhood
Location
- Region: Plano
- Subdivision: Parker Road Estates West 3-E
Other
Other facts
- Listing terms: Cash,Conventional,FHA
Price history
| Date | Event | Price |
|---|---|---|
| 5/30/2025 | Sold | -- |
Source: NTREIS #20903277 | ||
| 5/16/2025 | Pending sale | $440,000$228/sqft |
Source: NTREIS #20903277 | ||
| 5/7/2025 | Contingent | $440,000$228/sqft |
Source: NTREIS #20903277 | ||
| 4/18/2025 | Listed for sale | $440,000+46.7%$228/sqft |
Source: NTREIS #20903277 | ||
| 8/31/2017 | Listing removed | $299,900$155/sqft |
Source: Ebby Halliday, REALTORS #13647844 | ||
Public tax history
| Year | Property taxes | Tax assessment |
|---|---|---|
| 2025 | -- | $444,568 +3% |
| 2024 | $5,787 +11% | $431,506 +10% |
| 2023 | $5,212 -12.5% | $392,278 +10% |
Find assessor info on the county website
Neighborhood: 75023
Nearby schools
GreatSchools rating
- 10/10Hughston Elementary SchoolGrades: PK-5Distance: 0.2 mi
- 8/10Haggard Middle SchoolGrades: 6-8Distance: 1.3 mi
- 5/10Plano Senior High SchoolGrades: 11-12Distance: 1.4 mi
Schools provided by the listing agent
- Elementary: Hughston
- Middle: Haggard
- High: Vines
- District: Plano ISD
Source: NTREIS. This data may not be complete. We recommend contacting the local school district to confirm school assignments for this home.
Get a cash offer in 3 minutes
Find out how much your home could sell for in as little as 3 minutes with a no-obligation cash offer.
Estimated market value
$457,100
Get a cash offer in 3 minutes
Find out how much your home could sell for in as little as 3 minutes with a no-obligation cash offer.
Estimated market value
$457,100


