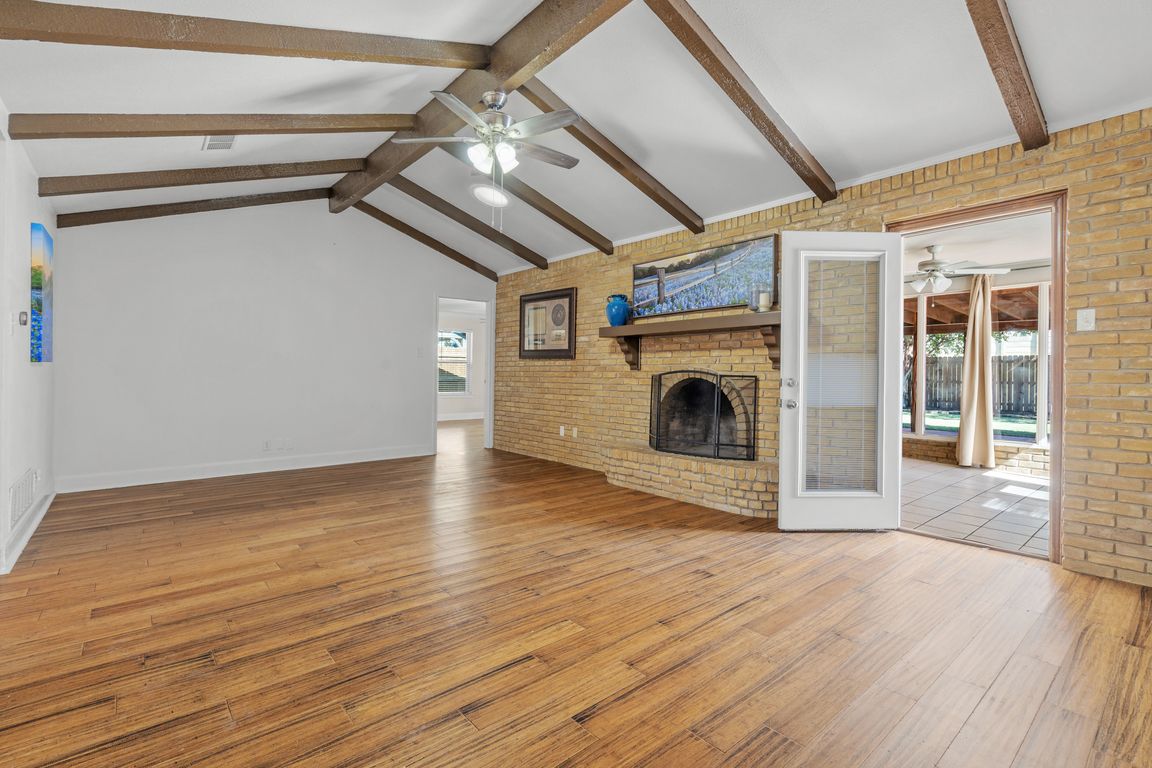
For sale
$400,000
3beds
1,899sqft
2508 Lakeview Dr, Bedford, TX 76021
3beds
1,899sqft
Single family residence
Built in 1973
0.25 Acres
2 Attached garage spaces
$211 price/sqft
What's special
Bamboo floorsLarge primary bedroomKitchen includes granite countertopsHis and hers closetsElectric security gateUnique pull out storageQuiet neighborhood
Fall in love with this charming 3-bedroom, 2-bath home, nestled in a quiet neighborhood that is walking distance to Generations Park. Bamboo floors guide you through the home that offers a large primary bedroom with his and hers closets and a big walk-in shower in the primary bathroom. The kitchen ...
- 1 day |
- 422 |
- 17 |
Likely to sell faster than
Source: NTREIS,MLS#: 21099882
Travel times
Living Room
Kitchen
Primary Bedroom
Zillow last checked: 7 hours ago
Listing updated: 16 hours ago
Listed by:
Christopher DuFrane 0469457 817-999-6794,
Torri Realty 817-756-1322
Source: NTREIS,MLS#: 21099882
Facts & features
Interior
Bedrooms & bathrooms
- Bedrooms: 3
- Bathrooms: 2
- Full bathrooms: 2
Primary bedroom
- Features: Walk-In Closet(s)
- Level: First
- Dimensions: 17 x 14
Bedroom
- Features: Walk-In Closet(s)
- Level: First
- Dimensions: 14 x 13
Bedroom
- Level: First
- Dimensions: 14 x 10
Primary bathroom
- Features: Built-in Features, Granite Counters
- Level: First
- Dimensions: 8 x 7
Breakfast room nook
- Level: First
- Dimensions: 11 x 8
Other
- Features: Built-in Features, Granite Counters
- Level: First
- Dimensions: 8 x 5
Game room
- Features: Built-in Features
- Level: First
- Dimensions: 17 x 12
Kitchen
- Features: Granite Counters
- Level: First
- Dimensions: 18 x 11
Living room
- Features: Fireplace
- Level: First
- Dimensions: 23 x 15
Utility room
- Features: Built-in Features, Utility Room
- Level: First
- Dimensions: 9 x 5
Heating
- Central, Electric, Fireplace(s)
Cooling
- Central Air, Ceiling Fan(s), Electric
Appliances
- Included: Dishwasher, Electric Cooktop, Electric Oven, Disposal, Microwave, Refrigerator
- Laundry: Washer Hookup, Electric Dryer Hookup, Laundry in Utility Room
Features
- Granite Counters, Vaulted Ceiling(s), Walk-In Closet(s)
- Flooring: Bamboo, Tile
- Has basement: No
- Number of fireplaces: 1
- Fireplace features: Living Room, Masonry, Wood Burning
Interior area
- Total interior livable area: 1,899 sqft
Video & virtual tour
Property
Parking
- Total spaces: 2
- Parking features: Additional Parking, Electric Gate, Garage, Garage Door Opener, Garage Faces Rear, RV Access/Parking, Storage
- Attached garage spaces: 2
Features
- Levels: One
- Stories: 1
- Patio & porch: Rear Porch, Front Porch, Covered
- Pool features: None
- Fencing: Back Yard,Fenced,Gate,Wood
Lot
- Size: 0.25 Acres
- Features: Interior Lot, Sprinkler System
Details
- Additional structures: Shed(s)
- Parcel number: 00145785
Construction
Type & style
- Home type: SingleFamily
- Architectural style: Traditional,Detached
- Property subtype: Single Family Residence
Materials
- Brick
- Foundation: Slab
- Roof: Composition
Condition
- Year built: 1973
Utilities & green energy
- Sewer: Public Sewer
- Water: Public
- Utilities for property: Sewer Available, Water Available
Community & HOA
Community
- Features: Curbs, Sidewalks
- Security: Smoke Detector(s)
- Subdivision: Bedford Ranch Estates
HOA
- Has HOA: No
Location
- Region: Bedford
Financial & listing details
- Price per square foot: $211/sqft
- Tax assessed value: $290,000
- Annual tax amount: $5,646
- Date on market: 10/31/2025
- Listing terms: Cash,Conventional,FHA,VA Loan