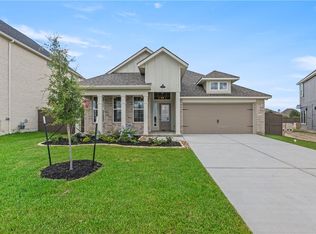AVAILABLE NOW FOR RENT - THE SAGE MEADOW MODEL HOME! This open concept, spacious 3 bedroom 2 bathroom plan with an office is just what you are looking for. The exterior features a brick wainscot, cedar accents, 2 car garage, fully sodded yard, and an irrigation system! Inside you will enjoy the luxury vinyl plank flooring throughout the main areas. The kitchen features quartz countertops, stainless steel appliances including a refrigerator, tile backsplash, upgraded lighting, custom site-built cabinetry and more! The living room is oversized and has tons of natural light. The primary bedroom features large windows, double vanity in the bathroom, a shower with tile walls, deep soaker tub, tile flooring in the shower, and a semi-frameless glass enclosure. Also in the primary bathroom is a private toilet room and an extra linen closet. Towards the front of the house are two extra bedrooms and another bathroom with a tile surround tub/shower combo, high end granite countertops, tile flooring and upgraded plumbing fixtures. The house is equipped with blinds throughout. The front room features vinyl flooring and can be used as an office, playroom, or more! Head outside on your patio and enjoy a Texas sunset with your corner lot, wooded tree line, full sodded yard, irrigation system, and more!
House for rent
$2,200/mo
2508 Lightfoot Ln, Bryan, TX 77803
3beds
1,573sqft
Price may not include required fees and charges.
Singlefamily
Available now
Cats, dogs OK
Central air, electric, ceiling fan
Hookups laundry
Attached garage parking
Electric, central
What's special
Wooded tree lineStainless steel appliancesLarge windowsQuartz countertopsVinyl flooringCorner lotExtra linen closet
- 18 days |
- -- |
- -- |
Travel times
Looking to buy when your lease ends?
Consider a first-time homebuyer savings account designed to grow your down payment with up to a 6% match & a competitive APY.
Facts & features
Interior
Bedrooms & bathrooms
- Bedrooms: 3
- Bathrooms: 2
- Full bathrooms: 2
Heating
- Electric, Central
Cooling
- Central Air, Electric, Ceiling Fan
Appliances
- Included: Dishwasher, Disposal, Microwave, Oven, Refrigerator
- Laundry: Hookups, Washer Hookup
Features
- Ceiling Fan(s), Granite Counters, Kitchen Island, Quartz Counters, Smart Home, Window Treatments
- Flooring: Carpet, Tile
Interior area
- Total interior livable area: 1,573 sqft
Property
Parking
- Parking features: Attached, Garage, Covered
- Has attached garage: Yes
- Details: Contact manager
Features
- Exterior features: Contact manager
Details
- Parcel number: 55650001020010
Construction
Type & style
- Home type: SingleFamily
- Property subtype: SingleFamily
Materials
- Roof: Composition,Shake Shingle
Condition
- Year built: 2023
Community & HOA
Location
- Region: Bryan
Financial & listing details
- Lease term: Contact For Details
Price history
| Date | Event | Price |
|---|---|---|
| 10/29/2025 | Listed for rent | $2,200$1/sqft |
Source: BCSMLS #25011335 | ||

