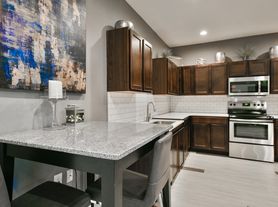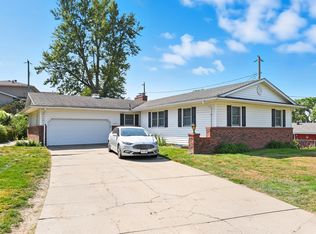This lot and house is an A++. Walking distance to Manchester Elelmentary School. Close to Dodge expressway, schools, shopping, golf, parks and more.
Overlooking green space and a Beautiful Pond W/Fountain and Fishes. Fabulous 2 Story W/5 Beds & 4 Baths. 3 Car Garage. Kitchen features Wood Floors, Granite, Center Island and Pantry. Large Great Room W Gorgeous Fireplace & Open to Kitchen. Master Suite W/Sitting Rm, Walk in closet, DBl Sinks & Whirlpool Tub.Large 2nd Level bedrooms all have Walk in closets. Finished Walk Ll has Rec room W/5th Bedroom & 4th Bath and new Bar.
Walking distance to Manchester Elementary School (Elkhorn Schools), close to Dodge expressway, shopping center and golfcourse.
Pets are allowed with a pet fee and pet deposit.
Will be in the contract
House for rent
Accepts Zillow applications
$3,900/mo
2508 N 169th St, Omaha, NE 68116
5beds
3,873sqft
Price may not include required fees and charges.
Single family residence
Available now
Cats, small dogs OK
Central air
In unit laundry
Attached garage parking
What's special
Overlooking green spaceLarge great roomGorgeous fireplaceWhirlpool tubNew barKitchen features wood floorsCenter island
- 13 days |
- -- |
- -- |
Travel times
Facts & features
Interior
Bedrooms & bathrooms
- Bedrooms: 5
- Bathrooms: 4
- Full bathrooms: 4
Cooling
- Central Air
Appliances
- Included: Dishwasher, Dryer, Washer
- Laundry: In Unit
Features
- Walk In Closet
- Flooring: Hardwood
Interior area
- Total interior livable area: 3,873 sqft
Property
Parking
- Parking features: Attached
- Has attached garage: Yes
- Details: Contact manager
Features
- Exterior features: Walk In Closet
Details
- Parcel number: 1711050416
Construction
Type & style
- Home type: SingleFamily
- Property subtype: Single Family Residence
Community & HOA
Location
- Region: Omaha
Financial & listing details
- Lease term: 1 Year
Price history
| Date | Event | Price |
|---|---|---|
| 11/5/2025 | Listed for rent | $3,900+0.3%$1/sqft |
Source: Zillow Rentals | ||
| 11/1/2025 | Listing removed | $585,000$151/sqft |
Source: BHHS broker feed #22516354 | ||
| 10/9/2025 | Price change | $585,000-2.3%$151/sqft |
Source: | ||
| 6/26/2025 | Listed for sale | $599,000-1%$155/sqft |
Source: | ||
| 5/22/2025 | Listing removed | -- |
Source: Owner | ||

