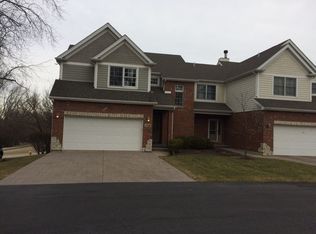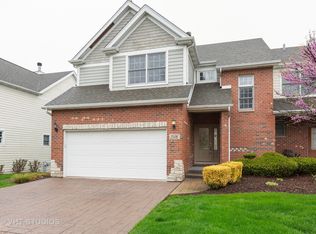Closed
$345,000
2508 Reflections Dr, Crest Hill, IL 60403
3beds
2,760sqft
Townhouse, Duplex, Single Family Residence
Built in 2008
-- sqft lot
$349,200 Zestimate®
$125/sqft
$3,032 Estimated rent
Home value
$349,200
$321,000 - $381,000
$3,032/mo
Zestimate® history
Loading...
Owner options
Explore your selling options
What's special
Unexpected Luxury, Exceptional Value!! This level of quality, custom design, upscale finishes, and a full walk-out basement elevates the standard for homes in this market. This custom-built duplex defies expectations with over 2,700 square feet of beautifully designed living space, set in a quiet, wooded enclave that feels worlds away from the ordinary. Step inside to find hardwood floors, an open-concept layout, and a gourmet kitchen featuring stainless steel appliances, 42" cabinetry, granite countertops, and a large breakfast bar perfect for casual meals or entertaining. The bright and inviting living area flows seamlessly onto a Trex deck, perfect for summer BBQ's. Upstairs, the spacious primary suite offers a private ensuite bath, while two additional bedrooms share a well-appointed hall bath. The finished walk-out basement w/full bath is a huge benefit and the beautiful space is filled with natural light which opens to a private patio, ideal for hosting guests or unwinding in style. Notable upgrades include: Stamped concrete driveway and walkway, New carpet and paint (2025), H20 (2023), Central vacuum system and built-in intercom.Thoughtful storage and custom details throughout.This home was designed for those who appreciate luxury where it counts-and know a great value when they see it. Don't miss the opportunity to own a property that truly stands apart.
Zillow last checked: 8 hours ago
Listing updated: July 17, 2025 at 10:47am
Listing courtesy of:
Mary Loffredi, CSC 630-802-8198,
Coldwell Banker Real Estate Group
Bought with:
Mary Loffredi, CSC
Coldwell Banker Real Estate Group
Source: MRED as distributed by MLS GRID,MLS#: 12385236
Facts & features
Interior
Bedrooms & bathrooms
- Bedrooms: 3
- Bathrooms: 4
- Full bathrooms: 3
- 1/2 bathrooms: 1
Primary bedroom
- Features: Flooring (Carpet), Bathroom (Full)
- Level: Second
- Area: 270 Square Feet
- Dimensions: 15X18
Bedroom 2
- Features: Flooring (Carpet)
- Level: Second
- Area: 121 Square Feet
- Dimensions: 11X11
Bedroom 3
- Features: Flooring (Carpet)
- Level: Second
- Area: 121 Square Feet
- Dimensions: 11X11
Deck
- Features: Flooring (Other)
- Level: Main
- Area: 70 Square Feet
- Dimensions: 10X7
Dining room
- Features: Flooring (Hardwood)
- Level: Main
- Area: 144 Square Feet
- Dimensions: 12X12
Family room
- Features: Flooring (Carpet)
- Level: Basement
- Area: 465 Square Feet
- Dimensions: 31X15
Kitchen
- Features: Kitchen (Eating Area-Breakfast Bar, Custom Cabinetry, Granite Counters), Flooring (Hardwood)
- Level: Main
- Area: 120 Square Feet
- Dimensions: 12X10
Laundry
- Features: Flooring (Ceramic Tile)
- Level: Main
- Area: 42 Square Feet
- Dimensions: 6X7
Living room
- Features: Flooring (Hardwood)
- Level: Main
- Area: 399 Square Feet
- Dimensions: 19X21
Other
- Features: Flooring (Vinyl)
- Level: Basement
- Area: 156 Square Feet
- Dimensions: 12X13
Heating
- Natural Gas
Cooling
- Central Air
Appliances
- Included: Microwave, Dishwasher, Refrigerator, Disposal, Stainless Steel Appliance(s), Humidifier, Gas Water Heater
- Laundry: Main Level, Washer Hookup, Gas Dryer Hookup
Features
- Cathedral Ceiling(s), Storage, Walk-In Closet(s), Open Floorplan, Dining Combo, Granite Counters
- Flooring: Hardwood
- Basement: Finished,Full,Walk-Out Access
- Number of fireplaces: 1
- Fireplace features: Gas Starter, Living Room
- Common walls with other units/homes: End Unit
Interior area
- Total structure area: 2,760
- Total interior livable area: 2,760 sqft
- Finished area below ground: 776
Property
Parking
- Total spaces: 2
- Parking features: Concrete, Garage Door Opener, On Site, Garage Owned, Attached, Garage
- Attached garage spaces: 2
- Has uncovered spaces: Yes
Accessibility
- Accessibility features: No Disability Access
Features
- Patio & porch: Deck, Patio
Details
- Parcel number: 0506012040870000
- Special conditions: None
- Other equipment: Water-Softener Owned, Central Vacuum, Intercom, Ceiling Fan(s), Sprinkler-Lawn
Construction
Type & style
- Home type: Townhouse
- Property subtype: Townhouse, Duplex, Single Family Residence
Materials
- Vinyl Siding, Brick
- Foundation: Concrete Perimeter
- Roof: Asphalt
Condition
- New construction: No
- Year built: 2008
Details
- Builder model: ASHBURY
Utilities & green energy
- Electric: Circuit Breakers, 100 Amp Service
- Sewer: Public Sewer
- Water: Public
Community & neighborhood
Security
- Security features: Carbon Monoxide Detector(s)
Location
- Region: Crest Hill
- Subdivision: Reflections At Beacon Hill
HOA & financial
HOA
- Has HOA: Yes
- HOA fee: $235 monthly
- Amenities included: Ceiling Fan, Central Vacuum, Covered Porch, Intercom, Patio
- Services included: Insurance, Exterior Maintenance, Lawn Care, Scavenger, Snow Removal
Other
Other facts
- Listing terms: Conventional
- Ownership: Fee Simple w/ HO Assn.
Price history
| Date | Event | Price |
|---|---|---|
| 7/17/2025 | Sold | $345,000-1.4%$125/sqft |
Source: | ||
| 6/13/2025 | Contingent | $350,000$127/sqft |
Source: | ||
| 6/6/2025 | Listed for sale | $350,000+114.7%$127/sqft |
Source: | ||
| 1/20/2022 | Sold | $163,000+11.1%$59/sqft |
Source: Public Record | ||
| 8/17/2017 | Sold | $146,700+5.8%$53/sqft |
Source: Public Record | ||
Public tax history
| Year | Property taxes | Tax assessment |
|---|---|---|
| 2023 | $8,569 +17.4% | $90,899 +10.1% |
| 2022 | $7,301 -1.2% | $82,551 +6.3% |
| 2021 | $7,386 -0.4% | $77,659 |
Find assessor info on the county website
Neighborhood: 60403
Nearby schools
GreatSchools rating
- 9/10Troy Craughwell SchoolGrades: PK-4Distance: 1.3 mi
- 6/10Troy Middle SchoolGrades: 7-8Distance: 4.1 mi
- 4/10Joliet West High SchoolGrades: 9-12Distance: 1.8 mi
Schools provided by the listing agent
- Elementary: Troy Craughwell School
- Middle: Troy Middle School
- High: Joliet West High School
- District: 30C
Source: MRED as distributed by MLS GRID. This data may not be complete. We recommend contacting the local school district to confirm school assignments for this home.

Get pre-qualified for a loan
At Zillow Home Loans, we can pre-qualify you in as little as 5 minutes with no impact to your credit score.An equal housing lender. NMLS #10287.
Sell for more on Zillow
Get a free Zillow Showcase℠ listing and you could sell for .
$349,200
2% more+ $6,984
With Zillow Showcase(estimated)
$356,184
