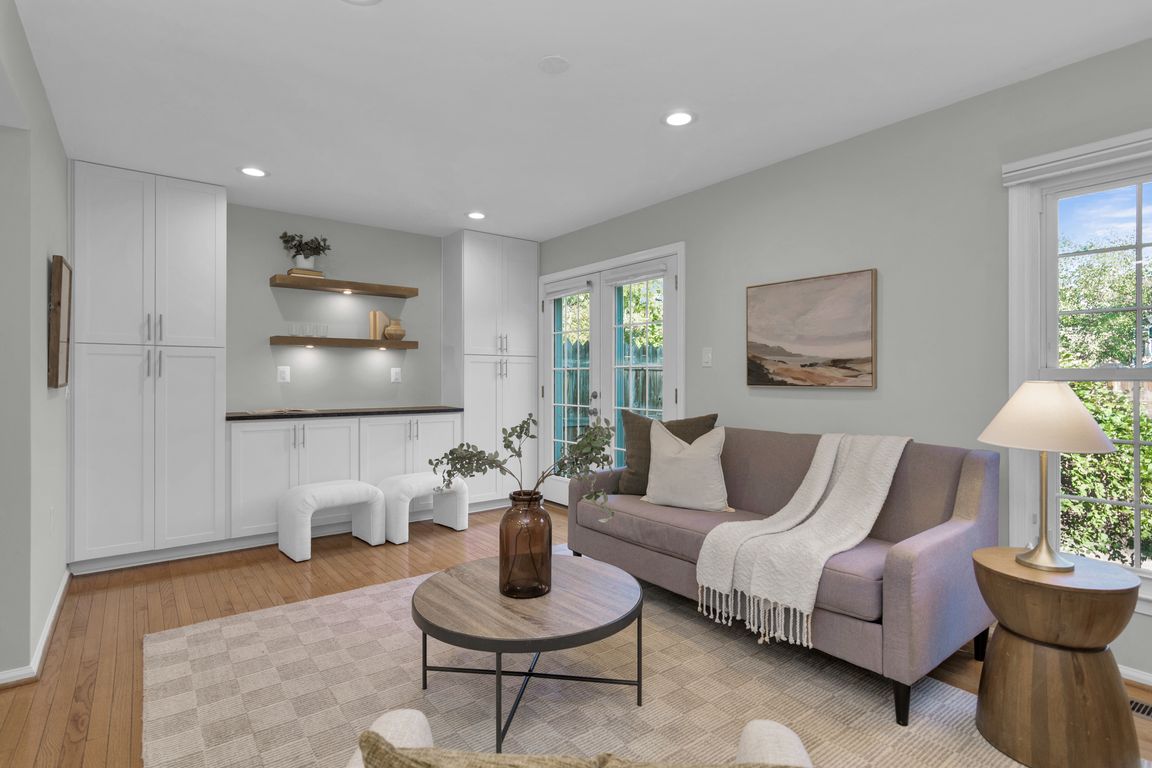
Under contract
$770,000
3beds
2,040sqft
2508 S Arlington Mill Dr E #5, Arlington, VA 22206
3beds
2,040sqft
Townhouse
Built in 1982
2 Parking spaces
$377 price/sqft
$520 monthly HOA fee
What's special
Modern tileWood-burning fireplacePrivate deckCozy sitting roomNewly added egress windowBuilt-in media areaPrivate updated bathroom
This beautifully updated end-unit townhouse combines timeless colonial charm with modern upgrades and an unbeatable Arlington location. Freshly painted from top to bottom, the home boasts hardwood floors on all three levels, updated recessed lighting, and a recently replaced HVAC system for comfort and efficiency. The lower level is designed ...
- 25 days |
- 1,362 |
- 84 |
Source: Bright MLS,MLS#: VAAR2063546
Travel times
Family Room
Kitchen
Dining Room
Bedroom
Entertainment Room
Living Room
Bedroom
Zillow last checked: 7 hours ago
Listing updated: September 25, 2025 at 03:09am
Listed by:
Ian McVeigh 703-965-2304,
Samson Properties,
Listing Team: The Redstone Group
Source: Bright MLS,MLS#: VAAR2063546
Facts & features
Interior
Bedrooms & bathrooms
- Bedrooms: 3
- Bathrooms: 4
- Full bathrooms: 3
- 1/2 bathrooms: 1
- Main level bathrooms: 1
Rooms
- Room types: Living Room, Dining Room, Primary Bedroom, Bedroom 2, Bedroom 3, Kitchen, Family Room, Foyer, Laundry, Recreation Room, Primary Bathroom, Full Bath, Half Bath
Primary bedroom
- Features: Ceiling Fan(s), Flooring - HardWood
- Level: Upper
Bedroom 2
- Features: Flooring - HardWood, Ceiling Fan(s), Attached Bathroom
- Level: Upper
Bedroom 3
- Level: Lower
Primary bathroom
- Features: Bathroom - Walk-In Shower
- Level: Upper
Dining room
- Features: Crown Molding, Flooring - HardWood, Recessed Lighting
- Level: Main
Family room
- Features: Flooring - HardWood, Fireplace - Wood Burning, Recessed Lighting, Built-in Features
- Level: Main
Foyer
- Features: Flooring - HardWood
- Level: Main
Other
- Features: Granite Counters, Flooring - Ceramic Tile, Bathroom - Tub Shower
- Level: Upper
Other
- Features: Flooring - Ceramic Tile, Bathroom - Walk-In Shower
- Level: Lower
Half bath
- Features: Flooring - HardWood
- Level: Main
Kitchen
- Features: Countertop(s) - Quartz, Flooring - HardWood, Kitchen - Electric Cooking, Recessed Lighting, Pantry
- Level: Main
Laundry
- Features: Flooring - Concrete
- Level: Lower
Living room
- Features: Crown Molding, Chair Rail, Flooring - HardWood, Recessed Lighting
- Level: Main
Recreation room
- Features: Ceiling Fan(s), Built-in Features, Granite Counters, Recessed Lighting
- Level: Lower
Heating
- Heat Pump, Electric
Cooling
- Heat Pump, Central Air, Electric
Appliances
- Included: Microwave, Dishwasher, Disposal, Dryer, Energy Efficient Appliances, Ice Maker, Refrigerator, Oven/Range - Electric, Stainless Steel Appliance(s), Water Heater, Electric Water Heater
- Laundry: In Basement, Has Laundry, Laundry Room
Features
- Built-in Features, Combination Dining/Living, Crown Molding, Family Room Off Kitchen, Open Floorplan, Primary Bath(s), Recessed Lighting, Bathroom - Stall Shower, Bathroom - Tub Shower, Upgraded Countertops, Chair Railings, Dry Wall
- Flooring: Ceramic Tile, Concrete, Hardwood, Wood
- Doors: French Doors, Six Panel
- Windows: Double Hung, Double Pane Windows, Window Treatments
- Basement: Finished,Improved,Heated
- Number of fireplaces: 1
- Fireplace features: Brick, Wood Burning
Interior area
- Total structure area: 2,040
- Total interior livable area: 2,040 sqft
- Finished area above ground: 1,360
- Finished area below ground: 680
Video & virtual tour
Property
Parking
- Total spaces: 2
- Parking features: Permit Included, Parking Lot
Accessibility
- Accessibility features: Other
Features
- Levels: Three
- Stories: 3
- Patio & porch: Deck, Porch
- Exterior features: Sidewalks, Sport Court, Street Lights, Tennis Court(s)
- Pool features: Community
Details
- Additional structures: Above Grade, Below Grade
- Parcel number: 29003624
- Zoning: RA14-26
- Special conditions: Standard
Construction
Type & style
- Home type: Townhouse
- Architectural style: Colonial
- Property subtype: Townhouse
Materials
- Brick
- Foundation: Concrete Perimeter
Condition
- Excellent
- New construction: No
- Year built: 1982
Utilities & green energy
- Electric: 120/240V
- Sewer: Public Sewer
- Water: Public
- Utilities for property: Cable Available, Electricity Available, Phone Available, Sewer Available, Water Available
Community & HOA
Community
- Subdivision: Windgate Ii
HOA
- Has HOA: No
- Amenities included: Common Grounds, Pool, Tennis Court(s)
- Services included: Common Area Maintenance, Maintenance Structure, Maintenance Grounds, Pool(s), Management, Snow Removal, Trash, Sewer, Water
- Condo and coop fee: $520 monthly
Location
- Region: Arlington
Financial & listing details
- Price per square foot: $377/sqft
- Tax assessed value: $701,900
- Annual tax amount: $7,251
- Date on market: 9/18/2025
- Listing agreement: Exclusive Right To Sell
- Listing terms: Cash,Conventional,FHA,VA Loan
- Ownership: Condominium
- Road surface type: Black Top