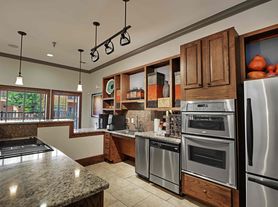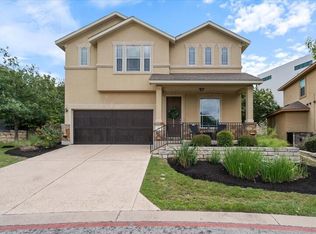Beautiful single-story home in highly sought-after Lake Pointe a community known for its top-rated Lake Travis ISD schools, neighborhood parks, miles of trails, and access to Lake Austin. This 3-bedroom, 2-bath home sits on a quiet cul-de-sac within a few blocks of the elementary school, park, and community pool. The home features an open living, kitchen, and dining area with hardwood and tile flooring throughout - no carpet. The kitchen features granite countertops, stainless appliances, and an abundance of storage. The primary suite includes an updated bath with soaking tub, separate shower, granite counters, and a spacious walk-in closet. Enjoy the shaded backyard with an oversized deck, perfect for entertaining, plus extra gated parking for a third car or small boat. Conveniently located just minutes from Hill Country Galleria shopping, H-E-B, restaurants, and Lake Travis.
House for rent
$2,950/mo
2508 Sonoma Cv, Austin, TX 78738
3beds
1,566sqft
Price may not include required fees and charges.
Singlefamily
Available Mon Dec 15 2025
Dogs OK
Central air, ceiling fan
In unit laundry
1 Attached garage space parking
Electric, central, fireplace
What's special
Shaded backyardAbundance of storageHardwood and tile flooringStainless appliancesGranite countertopsQuiet cul-de-sacSpacious walk-in closet
- 2 days |
- -- |
- -- |
Travel times
Looking to buy when your lease ends?
Consider a first-time homebuyer savings account designed to grow your down payment with up to a 6% match & a competitive APY.
Facts & features
Interior
Bedrooms & bathrooms
- Bedrooms: 3
- Bathrooms: 2
- Full bathrooms: 2
Heating
- Electric, Central, Fireplace
Cooling
- Central Air, Ceiling Fan
Appliances
- Included: Dishwasher, Disposal, Range, Refrigerator
- Laundry: In Unit, Laundry Room
Features
- Breakfast Bar, Ceiling Fan(s), Granite Counters, Primary Bedroom on Main, Single level Floor Plan, Walk In Closet
- Flooring: Concrete, Laminate, Tile
- Has fireplace: Yes
Interior area
- Total interior livable area: 1,566 sqft
Property
Parking
- Total spaces: 1
- Parking features: Attached, Covered
- Has attached garage: Yes
- Details: Contact manager
Features
- Stories: 1
- Exterior features: Contact manager
- Has view: Yes
- View description: Contact manager
Details
- Parcel number: 422826
Construction
Type & style
- Home type: SingleFamily
- Property subtype: SingleFamily
Materials
- Roof: Composition
Condition
- Year built: 1997
Community & HOA
Community
- Features: Clubhouse, Playground
Location
- Region: Austin
Financial & listing details
- Lease term: 12 Months
Price history
| Date | Event | Price |
|---|---|---|
| 10/31/2025 | Listed for rent | $2,950$2/sqft |
Source: Unlock MLS #2625159 | ||
| 4/10/2024 | Listing removed | -- |
Source: Unlock MLS #7359554 | ||
| 2/23/2024 | Price change | $2,950-1.7%$2/sqft |
Source: Unlock MLS #7359554 | ||
| 1/3/2024 | Listed for rent | $3,000-6.3%$2/sqft |
Source: Unlock MLS #7359554 | ||
| 5/24/2023 | Listing removed | -- |
Source: Unlock MLS #8944161 | ||

