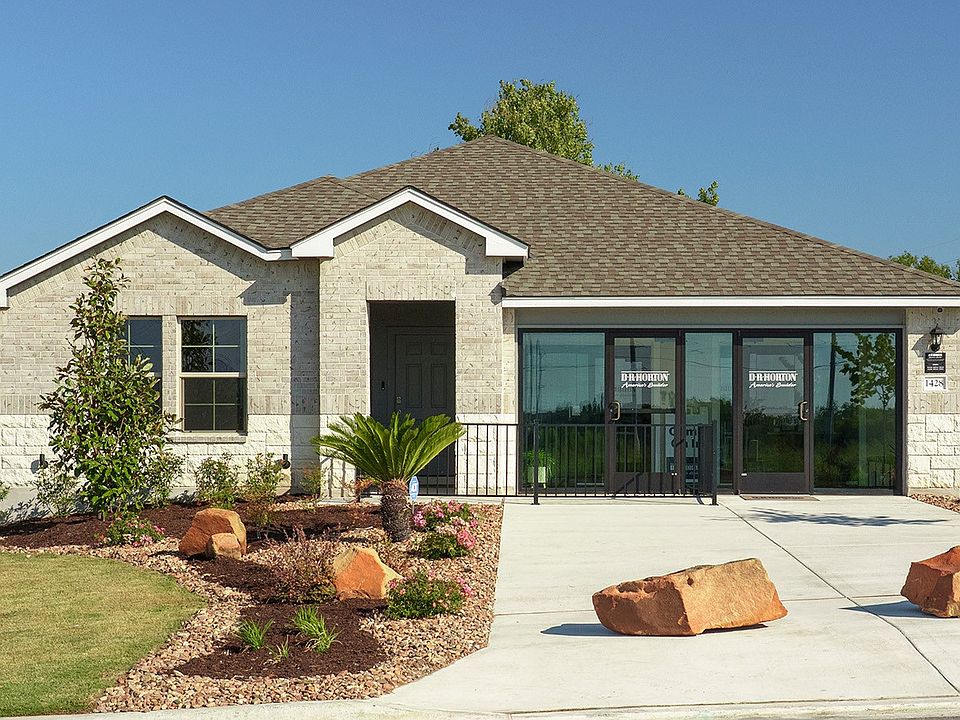Welcome to The Emma – a beautifully designed two-story home in the community of Pecan Creek, Temple, TX. This thoughtfully crafted floor plan offers 3 bedrooms, 2.5 bathrooms, a 2-car garage, and a fully landscaped yard with an irrigation system, ensuring your home looks stunning every day.
Spanning approximately 1,700 square feet, The Emma greets you with a spacious entryway that leads into a grand family room before seamlessly flowing into the open-concept kitchen and dining area. The gourmet kitchen boasts granite countertops, flat-panel birch cabinetry, stainless steel appliances, a large breakfast island, and a spacious pantry—perfect for cooking, dining, and entertaining.
Upstairs, you’ll find the private main bedroom suite, along with all secondary bedrooms, the laundry room, and a second full bath. The main suite features a walk-in shower, ample shelving space, and a large walk-in closet to provide comfort and convenience. The Emma’s layout is designed for those who love to entertain downstairs and unwind upstairs.
Plus, this home includes a smart home package, allowing you to control and secure your home effortlessly via the Qolsys smart panel, your smartphone, or even your voice.
Discover your dream home at Pecan Creek today! Click "Text with Us" or "Request Information" to get started.
Active
$273,435
2508 Torbensen Ct, Temple, TX 76504
3beds
1,691sqft
Single Family Residence
Built in 2025
5,998.21 Square Feet Lot
$-- Zestimate®
$162/sqft
$26/mo HOA
What's special
Fully landscaped yardStainless steel appliancesGrand family roomGranite countertopsLarge walk-in closetOpen-concept kitchenGourmet kitchen
Call: (254) 791-5391
- 164 days |
- 41 |
- 4 |
Zillow last checked: 7 hours ago
Listing updated: October 24, 2025 at 06:27am
Listed by:
Eleonora Santana (254)616-1850,
NextHome Tropicana Realty
Source: Central Texas MLS,MLS#: 580151 Originating MLS: Fort Hood Area Association of REALTORS
Originating MLS: Fort Hood Area Association of REALTORS
Travel times
Schedule tour
Select your preferred tour type — either in-person or real-time video tour — then discuss available options with the builder representative you're connected with.
Facts & features
Interior
Bedrooms & bathrooms
- Bedrooms: 3
- Bathrooms: 3
- Full bathrooms: 2
- 1/2 bathrooms: 1
Bathroom
- Level: Main
Heating
- Central
Cooling
- Central Air
Appliances
- Included: Other, See Remarks
- Laundry: Laundry Room
Features
- See Remarks, Tub Shower, Pantry, Walk-In Pantry
- Flooring: Tile, Vinyl
- Attic: Other,See Remarks
- Has fireplace: No
- Fireplace features: None
Interior area
- Total interior livable area: 1,691 sqft
Video & virtual tour
Property
Parking
- Total spaces: 2
- Parking features: Attached, Garage
- Attached garage spaces: 2
Features
- Levels: Two
- Stories: 2
- Patio & porch: Covered, Patio
- Exterior features: Covered Patio
- Pool features: None
- Fencing: Back Yard,Privacy
- Has view: Yes
- View description: Other
- Body of water: Other-See Remarks
Lot
- Size: 5,998.21 Square Feet
Details
- Parcel number: 516791
- Special conditions: Builder Owned
Construction
Type & style
- Home type: SingleFamily
- Architectural style: Other,See Remarks
- Property subtype: Single Family Residence
Materials
- Masonry, Steel
- Foundation: Slab
- Roof: Composition,Shingle
Condition
- Under Construction
- New construction: Yes
- Year built: 2025
Details
- Builder name: D R Horton
Utilities & green energy
- Sewer: Public Sewer
- Water: Public
- Utilities for property: Other, See Remarks
Community & HOA
Community
- Features: Other, See Remarks, Street Lights
- Security: Prewired
- Subdivision: Pecan Creek
HOA
- Has HOA: Yes
- Services included: Other, See Remarks
- HOA fee: $78 quarterly
- HOA name: PECAN CREEK RESIDENTIAL COMMUNITY
Location
- Region: Temple
Financial & listing details
- Price per square foot: $162/sqft
- Tax assessed value: $31,500
- Date on market: 5/15/2025
- Cumulative days on market: 164 days
- Listing agreement: Exclusive Agency
- Listing terms: Cash,Conventional,FHA,VA Loan
- Road surface type: Paved
About the community
Introducing Pecan Creek, our new home community in Temple, TX. This community provides the perfect combination of location and affordability. Explore 7 one and two story floorplans designed for functionality with timeless exteriors. With plans ranging from 1,263 - 1,952 sq. ft. and offering a variety of 3 or 4 bedroom, 2 to 2.5 bathrooms, and 2-car garage layouts, these homes are sure to impress.
As you tour homes in Pecan Creek you will notice the home designs are centered around spacious living room layouts, perfect for gathering with friends and family. Interior features include granite kitchen countertops, stainless kitchen appliances and vinyl plank flooring. Enjoying time in your backyard is made easy with a privacy fence, full sod and irrigation.
Built with quality and convenience in mind, homes in Pecan Creek come setup with our smart home package. Offering you the ability to control several important aspects throughout your house, near or far. Lock your front door, set your alarm, or adjust your thermostat all from your cellular device.
This new home community is the ideal place to call home for those working at Baylor Scott & White Medical Center, the V.A. Hospital, or Temple College, amongst other major employers located in Temple. This community is also conveniently situated near popular shopping and parks for recreation. Visit the growing downtown area for exceptional dining options.
We're excited to help you through your home buying journey. Contact us today to discover your charming new home in Pecan Creek!
Source: DR Horton

