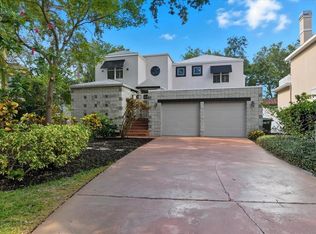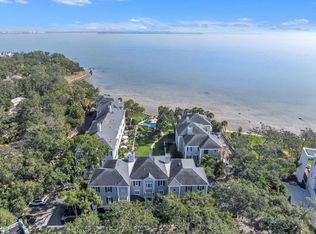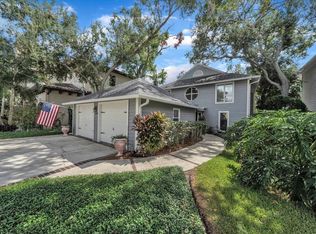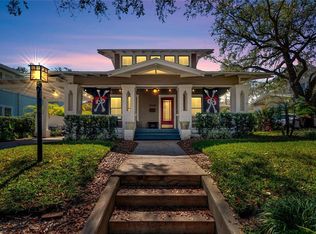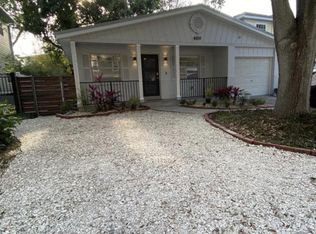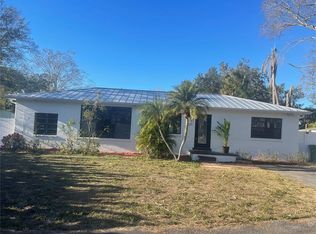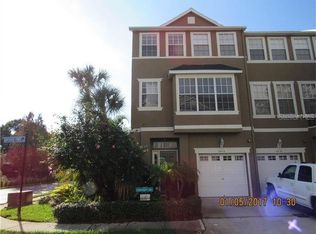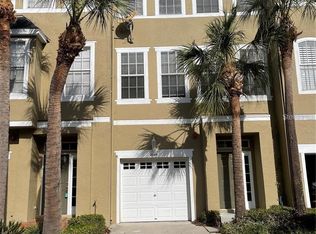New Price Improvement!! Discover your tropical retreat in one of Tampa's most coveted neighborhoods! Nestled under a lush canopy of mature shade trees, this Key West inspired, multi-level residence offers 6 spacious bedrooms and 5 full baths. The home is perfectly positioned on a quiet, low traffic street just off iconic Bayshore Boulevard offering privacy and tranquility while remaining effortlessly close to the city's best waterfront, dining and Downtown amenities. Step inside to a grand foyer that leads to formal living and dining rooms, then seamlessly flows into an open kitchen and family room, ideal for entertaining. A bright and inviting sunroom overlooks the mature landscaping, creating a serene morning retreat. The top floor is thoughtfully designed with four generous bedrooms, perfect for a growing family. The first floor features a 2 bedroom/2 bath suite, ideal for in-laws, teens, a nanny, home office or a gym. Entertain outdoors on the newly installed back deck, or relax on the front covered porch. The deep lot offers room for a pool and the home includes a two car attached garage with a bonus workshop space. Located in the highly desirable Ballast Point area, you'll enjoy the best of Florida living, upscale neighborhood charm and central Tampa convenience all in one extraordinary address. Don't miss this rare opportunity with so much potential!
For sale
Price cut: $100K (12/11)
$1,499,000
2508 W Shell Point Rd, Tampa, FL 33611
6beds
4,392sqft
Est.:
Single Family Residence
Built in 1990
7,645 Square Feet Lot
$1,551,100 Zestimate®
$341/sqft
$-- HOA
What's special
Front covered porchGrand foyerBright and inviting sunroomOverlooks the mature landscapingNewly installed back deck
- 345 days |
- 1,857 |
- 43 |
Likely to sell faster than
Zillow last checked: 8 hours ago
Listing updated: December 14, 2025 at 04:34pm
Listing Provided by:
Samantha Mirabella 813-610-2827,
GRECO REAL ESTATE 941-685-0449
Source: Stellar MLS,MLS#: TB8349053 Originating MLS: Sarasota - Manatee
Originating MLS: Sarasota - Manatee

Tour with a local agent
Facts & features
Interior
Bedrooms & bathrooms
- Bedrooms: 6
- Bathrooms: 5
- Full bathrooms: 5
Rooms
- Room types: Florida Room, Dining Room, Living Room, Utility Room, Storage Rooms
Primary bedroom
- Features: Garden Bath, Walk-In Closet(s)
- Level: Second
- Area: 380 Square Feet
- Dimensions: 19x20
Bedroom 2
- Features: Built-in Closet
- Level: Second
- Area: 182 Square Feet
- Dimensions: 14x13
Bedroom 3
- Features: Shower No Tub, Built-in Closet
- Level: Second
- Area: 196 Square Feet
- Dimensions: 14x14
Bedroom 4
- Features: Built-in Closet
- Level: Second
- Area: 144 Square Feet
- Dimensions: 12x12
Bedroom 5
- Features: Built-in Closet
- Level: First
- Area: 168 Square Feet
- Dimensions: 14x12
Family room
- Features: No Closet
- Level: Second
- Area: 300 Square Feet
- Dimensions: 20x15
Kitchen
- Features: No Closet
- Level: Second
- Area: 247 Square Feet
- Dimensions: 13x19
Living room
- Level: Second
- Area: 168 Square Feet
- Dimensions: 12x14
Heating
- Central, Electric
Cooling
- Central Air
Appliances
- Included: Cooktop, Dishwasher, Disposal, Dryer, Electric Water Heater, Microwave, Range, Refrigerator, Washer
- Laundry: In Kitchen, Inside, Laundry Closet
Features
- Ceiling Fan(s), Central Vacuum, Crown Molding, Eating Space In Kitchen, Kitchen/Family Room Combo, Open Floorplan, PrimaryBedroom Upstairs, Walk-In Closet(s)
- Flooring: Ceramic Tile, Tile, Hardwood
- Doors: French Doors
- Windows: Shutters
- Has fireplace: Yes
- Fireplace features: Family Room, Other Room, Wood Burning
Interior area
- Total structure area: 6,632
- Total interior livable area: 4,392 sqft
Video & virtual tour
Property
Parking
- Total spaces: 2
- Parking features: Driveway, Garage Door Opener, Guest, Off Street, Parking Pad, Workshop in Garage
- Attached garage spaces: 2
- Has uncovered spaces: Yes
Features
- Levels: Three Or More
- Stories: 3
- Patio & porch: Covered, Deck, Front Porch, Patio, Porch, Rear Porch
- Exterior features: Balcony, Irrigation System
- Fencing: Fenced,Wire,Wood
Lot
- Size: 7,645 Square Feet
- Dimensions: 55 x 139
- Features: Flood Insurance Required, City Lot, In County, Landscaped
- Residential vegetation: Mature Landscaping, Oak Trees, Trees/Landscaped
Details
- Parcel number: A14301840S00000000006.0
- Zoning: RS-60
- Special conditions: None
Construction
Type & style
- Home type: SingleFamily
- Architectural style: Key West
- Property subtype: Single Family Residence
Materials
- Stucco, Wood Frame
- Foundation: Block, Slab
- Roof: Membrane,Metal
Condition
- New construction: No
- Year built: 1990
Utilities & green energy
- Sewer: Public Sewer
- Water: Public
- Utilities for property: Cable Available, Cable Connected, Electricity Available, Electricity Connected, Street Lights
Community & HOA
Community
- Security: Fire Alarm, Security System, Security System Owned, Smoke Detector(s)
- Subdivision: ROMANY TAN
HOA
- Has HOA: No
- Pet fee: $0 monthly
Location
- Region: Tampa
Financial & listing details
- Price per square foot: $341/sqft
- Tax assessed value: $1,303,960
- Annual tax amount: $12,670
- Date on market: 2/28/2025
- Cumulative days on market: 344 days
- Listing terms: Cash,Conventional
- Ownership: Fee Simple
- Total actual rent: 0
- Electric utility on property: Yes
- Road surface type: Paved, Asphalt
Estimated market value
$1,551,100
$1.47M - $1.63M
$6,901/mo
Price history
Price history
| Date | Event | Price |
|---|---|---|
| 12/11/2025 | Price change | $1,499,000-6.3%$341/sqft |
Source: | ||
| 8/12/2025 | Price change | $1,599,000-5.9%$364/sqft |
Source: | ||
| 6/28/2025 | Price change | $1,699,000-5.1%$387/sqft |
Source: | ||
| 5/29/2025 | Price change | $1,790,000-3.2%$408/sqft |
Source: | ||
| 4/2/2025 | Price change | $1,850,000-7%$421/sqft |
Source: | ||
Public tax history
Public tax history
| Year | Property taxes | Tax assessment |
|---|---|---|
| 2024 | $12,671 +2.3% | $693,324 +3% |
| 2023 | $12,382 +2.5% | $673,130 +3% |
| 2022 | $12,078 +1% | $653,524 +3% |
Find assessor info on the county website
BuyAbility℠ payment
Est. payment
$10,125/mo
Principal & interest
$7351
Property taxes
$2249
Home insurance
$525
Climate risks
Neighborhood: Ballast Point
Nearby schools
GreatSchools rating
- 9/10Ballast Point Elementary SchoolGrades: PK-5Distance: 0.7 mi
- 5/10Madison Middle SchoolGrades: 6-8Distance: 3 mi
- 6/10Robinson High SchoolGrades: 9-12Distance: 2.1 mi
Schools provided by the listing agent
- Elementary: Ballast Point-HB
- Middle: Madison-HB
- High: Robinson-HB
Source: Stellar MLS. This data may not be complete. We recommend contacting the local school district to confirm school assignments for this home.
Open to renting?
Browse rentals near this home.- Loading
- Loading
