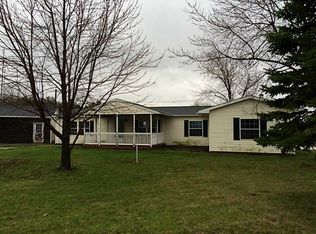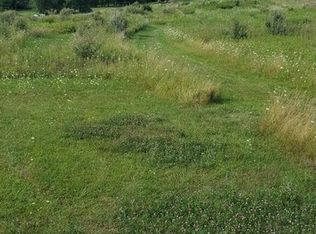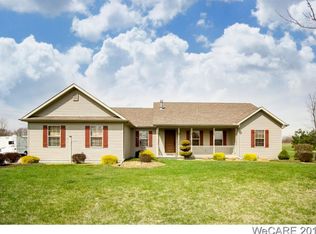Sold for $200,000
$200,000
25084 Allen Union Wayne Rd, Waynesfield, OH 45896
2beds
990sqft
Single Family Residence
Built in 1968
3.33 Acres Lot
$200,800 Zestimate®
$202/sqft
$1,175 Estimated rent
Home value
$200,800
Estimated sales range
Not available
$1,175/mo
Zestimate® history
Loading...
Owner options
Explore your selling options
What's special
You'll love all the updates in this charming one-story country home. So much has been done... roof, windows and siding all in 2019. Gutters and
downspouts replaced in Dec. of 2024. Updated kitchen with center island and storage pantry. New trim package and a full bath remodel in August of 2025.
Laundry room located off the garage as you come in. Outside you'll enjoy the 3.33 acres that come with this home along with a large driveway, 2 car
attached garage and storage shed. Home is in Waynesfield SD but is on the Waynesfield/Allen East School district line. Schedule your showing today!!
Zillow last checked: 8 hours ago
Listing updated: October 10, 2025 at 12:59pm
Listed by:
Chad Wright 419-236-7143,
Dye Real Estate & Land Company
Bought with:
Chad Wright, 2009002377
Dye Real Estate & Land Company
Source: WCAR OH,MLS#: 308081
Facts & features
Interior
Bedrooms & bathrooms
- Bedrooms: 2
- Bathrooms: 1
- Full bathrooms: 1
Bedroom 1
- Level: First
- Area: 144 Square Feet
- Dimensions: 12 x 12
Bedroom 2
- Level: First
- Area: 79.8 Square Feet
- Dimensions: 10.5 x 7.6
Family room
- Level: First
- Area: 121 Square Feet
- Dimensions: 11 x 11
Kitchen
- Level: First
- Area: 101.76 Square Feet
- Dimensions: 10.6 x 9.6
Laundry
- Level: First
- Area: 115.5 Square Feet
- Dimensions: 11 x 10.5
Living room
- Level: First
- Area: 200 Square Feet
- Dimensions: 16 x 12.5
Heating
- Wood, Other, See Remarks
Cooling
- Wall Unit(s), See Remarks
Features
- Has fireplace: No
Interior area
- Total structure area: 990
- Total interior livable area: 990 sqft
Property
Parking
- Total spaces: 2
- Parking features: Attached
- Attached garage spaces: 2
Lot
- Size: 3.33 Acres
Details
- Additional structures: Shed(s)
- Parcel number: N4100500201
- Zoning description: Residential
Construction
Type & style
- Home type: SingleFamily
- Architectural style: Ranch
- Property subtype: Single Family Residence
Materials
- Foundation: Block
Condition
- Year built: 1968
Utilities & green energy
- Sewer: Septic Tank
- Water: Well
Community & neighborhood
Location
- Region: Waynesfield
Other
Other facts
- Available date: 08/31/2025
- Listing terms: Cash,Conventional
Price history
| Date | Event | Price |
|---|---|---|
| 10/10/2025 | Sold | $200,000+0.1%$202/sqft |
Source: | ||
| 9/2/2025 | Pending sale | $199,900$202/sqft |
Source: | ||
| 8/31/2025 | Listed for sale | $199,900+172%$202/sqft |
Source: | ||
| 3/31/2017 | Sold | $73,500+38.7%$74/sqft |
Source: Public Record Report a problem | ||
| 6/12/2014 | Sold | $53,000$54/sqft |
Source: Public Record Report a problem | ||
Public tax history
| Year | Property taxes | Tax assessment |
|---|---|---|
| 2024 | $1,440 -7.2% | $39,160 |
| 2023 | $1,552 +21.1% | $39,160 +33.7% |
| 2022 | $1,281 -0.5% | $29,280 |
Find assessor info on the county website
Neighborhood: 45896
Nearby schools
GreatSchools rating
- 5/10Waynesfield-Goshen Local Elementary SchoolGrades: PK-5Distance: 2.7 mi
- 6/10Waynesfield-Goshen Local High SchoolGrades: 6-12Distance: 2.7 mi

Get pre-qualified for a loan
At Zillow Home Loans, we can pre-qualify you in as little as 5 minutes with no impact to your credit score.An equal housing lender. NMLS #10287.


