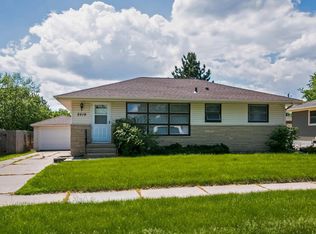Closed
$279,900
2509 11th Ave NW, Rochester, MN 55901
3beds
2,048sqft
Single Family Residence
Built in 1962
7,840.8 Square Feet Lot
$284,000 Zestimate®
$137/sqft
$3,114 Estimated rent
Home value
$284,000
$258,000 - $312,000
$3,114/mo
Zestimate® history
Loading...
Owner options
Explore your selling options
What's special
Charming Elton Hills rambler with modern updates and prime location. Welcome to this beautifully maintained home — a true hidden gem that blends classic charm with thoughtful updates throughout. From the moment you step inside, pride of ownership is unmistakable. The neutral interior palette creates a warm, inviting canvas ready for your personal touch. The kitchen is a standout, featuring stylish butcher block countertops, sleek tile flooring, updated cabinetry, and stainless steel appliances — perfect for home chefs and entertainers alike. Both bathrooms have been tastefully refreshed with new vanities, counters, lighting, and tile, offering a clean and contemporary feel. The finished lower level expands your living space with a spacious flex room, a den with a closet (ideal for a home office or guest room), and abundant storage to keep everything organized. Step outside to enjoy a large deck and a fully fenced, level backyard — perfect for morning coffee, weekend BBQs, or letting pets play freely. Tucked into a centrally located neighborhood, you’ll love being just minutes from parks, shopping, dining, and downtown Rochester. This move-in-ready home offers comfort, convenience, and the chance to make it your own — come see it for yourself!
Zillow last checked: 8 hours ago
Listing updated: November 21, 2025 at 08:39am
Listed by:
Andrew Norrie 507-261-7007,
Real Broker, LLC.,
Enclave Team
Bought with:
Robin Gwaltney
Re/Max Results
Source: NorthstarMLS as distributed by MLS GRID,MLS#: 6791933
Facts & features
Interior
Bedrooms & bathrooms
- Bedrooms: 3
- Bathrooms: 2
- Full bathrooms: 1
- 3/4 bathrooms: 1
Bedroom 1
- Level: Main
- Area: 136.8 Square Feet
- Dimensions: 12x11.4
Bedroom 2
- Level: Main
- Area: 110 Square Feet
- Dimensions: 10x11
Bedroom 3
- Level: Main
- Area: 116.48 Square Feet
- Dimensions: 11.2x10.4
Bathroom
- Level: Main
- Area: 50.92 Square Feet
- Dimensions: 7.6x6.7
Bathroom
- Level: Basement
- Area: 48.5 Square Feet
- Dimensions: 9.7x5
Den
- Level: Basement
- Area: 108.9 Square Feet
- Dimensions: 11x9.9
Family room
- Level: Basement
- Area: 389.25 Square Feet
- Dimensions: 22.5x17.3
Kitchen
- Level: Main
- Area: 137.2 Square Feet
- Dimensions: 19.6x7
Living room
- Level: Main
- Area: 221.92 Square Feet
- Dimensions: 15.2x14.6
Heating
- Forced Air
Cooling
- Central Air
Appliances
- Included: Dishwasher, Dryer, Microwave, Range, Refrigerator, Washer
Features
- Basement: Block,Full,Partially Finished
- Has fireplace: No
Interior area
- Total structure area: 2,048
- Total interior livable area: 2,048 sqft
- Finished area above ground: 1,024
- Finished area below ground: 410
Property
Parking
- Total spaces: 1
- Parking features: Detached, Asphalt
- Garage spaces: 1
Accessibility
- Accessibility features: None
Features
- Levels: One
- Stories: 1
- Patio & porch: Deck
- Fencing: Chain Link,Full
Lot
- Size: 7,840 sqft
- Dimensions: 58 x 138
- Features: Wooded
Details
- Foundation area: 1024
- Parcel number: 742711006991
- Zoning description: Residential-Single Family
Construction
Type & style
- Home type: SingleFamily
- Property subtype: Single Family Residence
Materials
- Brick/Stone, Vinyl Siding
- Roof: Asphalt
Condition
- Age of Property: 63
- New construction: No
- Year built: 1962
Utilities & green energy
- Gas: Natural Gas
- Sewer: City Sewer/Connected
- Water: City Water/Connected
Community & neighborhood
Location
- Region: Rochester
- Subdivision: Elton Hills 5th-Torrens
HOA & financial
HOA
- Has HOA: No
Price history
| Date | Event | Price |
|---|---|---|
| 11/21/2025 | Sold | $279,900$137/sqft |
Source: | ||
| 10/22/2025 | Pending sale | $279,900$137/sqft |
Source: | ||
| 10/8/2025 | Price change | $279,900-1.8%$137/sqft |
Source: | ||
| 9/23/2025 | Listed for sale | $284,900+35.7%$139/sqft |
Source: | ||
| 3/24/2020 | Sold | $210,000+0%$103/sqft |
Source: | ||
Public tax history
| Year | Property taxes | Tax assessment |
|---|---|---|
| 2025 | $3,190 +13.1% | $235,500 +5.3% |
| 2024 | $2,820 | $223,600 +0.9% |
| 2023 | -- | $221,600 +3.7% |
Find assessor info on the county website
Neighborhood: Elton Hills
Nearby schools
GreatSchools rating
- 3/10Elton Hills Elementary SchoolGrades: PK-5Distance: 0.3 mi
- 5/10John Adams Middle SchoolGrades: 6-8Distance: 0.5 mi
- 5/10John Marshall Senior High SchoolGrades: 8-12Distance: 1.1 mi
Schools provided by the listing agent
- Elementary: Elton Hills
- Middle: John Adams
- High: John Marshall
Source: NorthstarMLS as distributed by MLS GRID. This data may not be complete. We recommend contacting the local school district to confirm school assignments for this home.
Get a cash offer in 3 minutes
Find out how much your home could sell for in as little as 3 minutes with a no-obligation cash offer.
Estimated market value$284,000
Get a cash offer in 3 minutes
Find out how much your home could sell for in as little as 3 minutes with a no-obligation cash offer.
Estimated market value
$284,000
