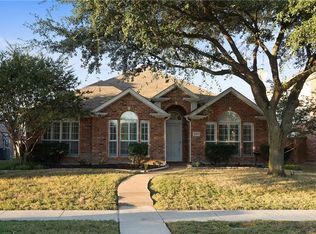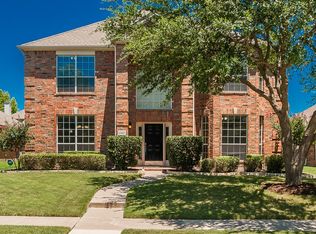Sold on 03/31/25
Price Unknown
2509 Allegro Ln, Plano, TX 75025
4beds
2,778sqft
Single Family Residence
Built in 1998
6,098.4 Square Feet Lot
$525,800 Zestimate®
$--/sqft
$2,902 Estimated rent
Home value
$525,800
$494,000 - $557,000
$2,902/mo
Zestimate® history
Loading...
Owner options
Explore your selling options
What's special
Pristine Home Located in Coveted Knolls @ Russell Creek With Exemplary Plano Schools! Enjoy The Sparkling Community Pool Or The Playground & Jogging~Walking Trails Of This Wonderful Development. Recent Improvements Include: Newly Painted Kitchen Cabinets* Gleeming Polished Porcelain Floors In Kitchen, Bathrooms And Laundry Room* New Countertops & Faucets In Both Bathrooms* New Roof Installed Last year* New Can Lights In Kitchen* LED Bulbs Throughout House* Fresh Interior Paint* Fully Equipped Island Kitchen Features: New Corning Cooktop, Granite Countertops, Tumbled Marble Backsplash, SS Appliances, Serving Bar+ Sunny Breakfast Area* Formal Dining Room* Cozy FP In Family Room* First Floor Private Study Or Flex Room* Ceilings Fans In Most Rooms* Powder Room Downstairs* Spacious Upstairs Master Retreat* A Game-Room, 3 Guest Bedrooms, Primary Bedroom Retreat + Full Guest Bath Complete The Second Level Of This Pristine Beauty! Freshly Painted Garage Has Epoxy Flooring!
Zillow last checked: 8 hours ago
Listing updated: June 19, 2025 at 07:28pm
Listed by:
Jill Lucas 0263154 972-380-5100,
Lucas Luxury Leasing & Sales 972-380-5100
Bought with:
Kristen Smith
Regal, REALTORS
Source: NTREIS,MLS#: 20722197
Facts & features
Interior
Bedrooms & bathrooms
- Bedrooms: 4
- Bathrooms: 3
- Full bathrooms: 2
- 1/2 bathrooms: 1
Primary bedroom
- Features: Ceiling Fan(s), Double Vanity, En Suite Bathroom, Garden Tub/Roman Tub, Sitting Area in Primary, Separate Shower, Walk-In Closet(s)
- Level: Second
- Dimensions: 22 x 13
Bedroom
- Features: Ceiling Fan(s), Split Bedrooms
- Level: Second
- Dimensions: 14 x 12
Bedroom
- Features: Ceiling Fan(s), Split Bedrooms
- Level: Second
- Dimensions: 12 x 11
Bedroom
- Features: Ceiling Fan(s)
- Level: Second
- Dimensions: 11 x 10
Breakfast room nook
- Features: Eat-in Kitchen, Kitchen Island
- Level: First
- Dimensions: 10 x 13
Dining room
- Level: First
- Dimensions: 14 x 13
Game room
- Features: Ceiling Fan(s)
- Level: Second
- Dimensions: 14 x 11
Kitchen
- Features: Breakfast Bar, Built-in Features, Eat-in Kitchen, Granite Counters, Kitchen Island, Stone Counters
- Level: First
- Dimensions: 13 x 13
Library
- Level: First
- Dimensions: 14 x 13
Living room
- Features: Ceiling Fan(s), Fireplace
- Level: First
- Dimensions: 19 x 18
Utility room
- Features: Utility Room
- Level: First
- Dimensions: 6 x 6
Heating
- Central, Natural Gas, Zoned
Cooling
- Central Air, Ceiling Fan(s), Electric, Zoned
Appliances
- Included: Dishwasher, Electric Cooktop, Electric Oven, Disposal, Microwave, Vented Exhaust Fan
Features
- Cable TV
- Flooring: Ceramic Tile, Luxury Vinyl Plank
- Windows: Window Coverings
- Has basement: No
- Number of fireplaces: 1
- Fireplace features: Gas Log, Gas Starter
Interior area
- Total interior livable area: 2,778 sqft
Property
Parking
- Total spaces: 2
- Parking features: Epoxy Flooring, Garage, Garage Door Opener, Garage Faces Rear
- Attached garage spaces: 2
Features
- Levels: Two
- Stories: 2
- Patio & porch: Rear Porch
- Exterior features: Private Yard
- Pool features: None, Community
- Fencing: Fenced,Wood
Lot
- Size: 6,098 sqft
- Features: Back Yard, Interior Lot, Lawn, Landscaped, Subdivision, Sprinkler System, Few Trees
Details
- Parcel number: R384900B00901
- Other equipment: Irrigation Equipment
Construction
Type & style
- Home type: SingleFamily
- Architectural style: Traditional,Detached
- Property subtype: Single Family Residence
Materials
- Brick
- Foundation: Slab
- Roof: Composition
Condition
- Year built: 1998
Utilities & green energy
- Sewer: Public Sewer
- Water: Public
- Utilities for property: Natural Gas Available, Sewer Available, Separate Meters, Water Available, Cable Available
Community & neighborhood
Security
- Security features: Security System Owned, Security System
Community
- Community features: Pool, Trails/Paths, Curbs, Sidewalks
Location
- Region: Plano
- Subdivision: Knolls At Russell Creek
HOA & financial
HOA
- Has HOA: Yes
- HOA fee: $640 annually
- Services included: All Facilities, Association Management
- Association name: Assured Management
- Association phone: 469-480-8000
Other
Other facts
- Listing terms: Cash,Conventional,FHA,VA Loan
Price history
| Date | Event | Price |
|---|---|---|
| 3/31/2025 | Sold | -- |
Source: NTREIS #20722197 | ||
| 2/9/2025 | Pending sale | $550,000$198/sqft |
Source: NTREIS #20722197 | ||
| 2/3/2025 | Contingent | $550,000$198/sqft |
Source: NTREIS #20722197 | ||
| 10/3/2024 | Price change | $550,000-4.3%$198/sqft |
Source: NTREIS #20722197 | ||
| 9/30/2024 | Listed for sale | $575,000$207/sqft |
Source: NTREIS #20722197 | ||
Public tax history
| Year | Property taxes | Tax assessment |
|---|---|---|
| 2025 | -- | $520,828 -0.9% |
| 2024 | $8,882 +10.4% | $525,360 +12.7% |
| 2023 | $8,043 -10.3% | $466,000 -0.7% |
Find assessor info on the county website
Neighborhood: Russell Creek
Nearby schools
GreatSchools rating
- 10/10Andrews Elementary SchoolGrades: K-5Distance: 0.4 mi
- 10/10C M Rice Middle SchoolGrades: 6-8Distance: 1.1 mi
- 9/10Jasper High SchoolGrades: 9-10Distance: 3.2 mi
Schools provided by the listing agent
- Elementary: Andrews
- Middle: Rice
- High: Jasper
- District: Plano ISD
Source: NTREIS. This data may not be complete. We recommend contacting the local school district to confirm school assignments for this home.
Get a cash offer in 3 minutes
Find out how much your home could sell for in as little as 3 minutes with a no-obligation cash offer.
Estimated market value
$525,800
Get a cash offer in 3 minutes
Find out how much your home could sell for in as little as 3 minutes with a no-obligation cash offer.
Estimated market value
$525,800

