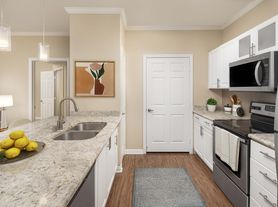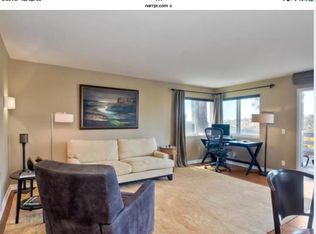PLEASE READ ENTIRE DESCRIPTION BEFORE CALLING
Please Note: This property is unfurnished.
Welcome to this beautiful 5-bedroom, 3.5-bath, two-story home perfectly situated on a cul-de-sac in desirable San Elijo Hillsjust minutes from shopping, dining, parks, and recreation.
Upon entry, you're greeted by a bright, open floor plan featuring a large family room with a dining area. The modern kitchen includes stainless steel appliances, an inviting center island, and updated fixtures. It opens to a second living space with a cozy fireplace and large mounted TV. A bonus room on the main level provides flexible use for an office, hobby area, or additional storage. A convenient half bath completes the downstairs layout.
Upstairs offers five spacious bedrooms. The primary suite features a private bathroom with a soaking tub, separate shower, dual sinks with individual counters, and a generous walk-in closet. One of the bedrooms includes a private full bath and balcony, while the remaining rooms share a full hallway bathroom. The laundry room, complete with washer and dryer, is also located upstairs.
The wraparound backyard is designed for relaxation and enjoyment, showcasing a pool with slide and rope swing, separate hot tub, turf grass, and bamboo landscaping for easy maintenance. A comfortable sitting area provides the perfect outdoor retreat. Landscaping and pool/spa maintenance are included.
This home offers the perfect blend of comfort, functionality, and fun.
UNIT INFORMATION:
Utilities: NONE-Tenant responsible for all utilities.
Parking/Storage: 2 Car Garage
AC: Central
Laundry: Washer and Dryer
Pet Policy: No Pets
All Uplift Property Management residents are enrolled in the Resident Benefits Package (RBP) for $45.95/month which includes liability insurance, fee forgiveness, HVAC air filter delivery (for applicable properties), our best-in-class resident rewards program and much more! More details upon application.
NOTE: Before applying, please be sure you have seen the unit or driven by the area to know you like it (if you cannot see the unit yourself, please have a friend or relative view it for you). If showings are unavailable due to a tenant currently occupying the unit, please be sure you are still ready and willing to move forward with signing the lease once offered to you.
Please visit our website to view all the units, information, and the links referenced below.
VIEWINGS:
SELF-GUIDED VIEWINGS AVAILABLE SOON. Click the link below to join the waitlist.
TO APPLY:
All our applications are done online through our company website. Be sure to pay the $40 application fee when applying. Each person planning to live here that is over the age of 18 MUST submit an application for approval.
REQUIREMENTS TO RENT:
1. Minimum household gross income of 2.8x the monthly rent.
2. A good credit score and clean history (625 minimum).
3. Proof of income to be able to rent. Income can include assistance such as food stamps, child support - call for clarification if necessary.
4. A Social Security Number (SSN) or Individual Taxpayer Identification Number (ITIN).
5. Valid, current, government issued Photo ID.
6. You must obtain or currently have and be willing to transfer renter's insurance.
$40 Application fee is NOT refundable.
Units are rented to the best qualified applicant when assessed using the requirements to rent. Conditional approval may be possible for people that do not meet all requirements. Applicants that do not meet all requirements will be subordinate to fully qualified applicants.
CA DRE License #01902511
House for rent
$7,800/mo
2509 Blue Oak Pl, San Marcos, CA 92078
5beds
3,152sqft
Price may not include required fees and charges.
Single family residence
Available now
No pets
Ceiling fan
Hookups laundry
-- Parking
Solar
What's special
Cozy fireplaceWraparound backyardInviting center islandTurf grassGenerous walk-in closetLarge family roomComfortable sitting area
- 8 days |
- -- |
- -- |
Travel times
Looking to buy when your lease ends?
Consider a first-time homebuyer savings account designed to grow your down payment with up to a 6% match & a competitive APY.
Facts & features
Interior
Bedrooms & bathrooms
- Bedrooms: 5
- Bathrooms: 4
- Full bathrooms: 3
- 1/2 bathrooms: 1
Heating
- Solar
Cooling
- Ceiling Fan
Appliances
- Included: Dishwasher, Disposal, Microwave, Oven, Refrigerator, WD Hookup
- Laundry: Hookups
Features
- Ceiling Fan(s), WD Hookup, Walk In Closet, Walk-In Closet(s)
- Flooring: Tile
Interior area
- Total interior livable area: 3,152 sqft
Property
Parking
- Details: Contact manager
Features
- Exterior features: Balcony, Granite Countertops, Heating: Solar, No Utilities included in rent, Security: none, Smart Home Features, Stainless Steel Appliances, Walk In Closet
- Has private pool: Yes
- Fencing: Fenced Yard
Details
- Parcel number: 2237001000
Construction
Type & style
- Home type: SingleFamily
- Property subtype: Single Family Residence
Community & HOA
Community
- Features: Playground
HOA
- Amenities included: Pool
Location
- Region: San Marcos
Financial & listing details
- Lease term: Contact For Details
Price history
| Date | Event | Price |
|---|---|---|
| 10/25/2025 | Listed for rent | $7,800$2/sqft |
Source: Zillow Rentals | ||
| 10/19/2025 | Listing removed | $1,549,555$492/sqft |
Source: | ||
| 10/2/2025 | Price change | $1,549,555-3.1%$492/sqft |
Source: | ||
| 9/28/2025 | Pending sale | $1,599,000$507/sqft |
Source: | ||
| 9/4/2025 | Listed for sale | $1,599,000+77.7%$507/sqft |
Source: | ||

